
Using 3D Rendering to Showcase Roofing Tile Options
April 2, 2024
This guide covers what you need to know about the different elements that affect an architectural rendering style. Most people know if they like a render but have difficulty identifying what it is they want. These elements are usually colour palette, camera angle, lighting, and photo editing effects. This guild will help you understand the different components, styles, and techniques that go into a great rendering.

An architectural rendering is an artistic representation of a preconstruction architectural design or building plans. Renderings can range from a simple sketch on a napkin by an architect to large-scale animation projects created by creative studios. The following categories are common examples of architectural renderings:

In the era before CGI (computer-generated images), individuals had limited options to visualize architectural designs prior to construction. They could study line drawings and extract the design essence from the plans, or they could engage artists to illustrate the plans and bring them to life through hand-rendered drawings. These drawings often utilized watercolor or pencil mediums to convey the design aesthetic. Even today, watercolor and pencil drawings retain their significance, offering a charming and versatile approach to architectural visualizations. Pencil drawings, in particular, are valuable for exploring and experimenting with finishes and details before finalizing them. Despite the emergence of CGI, these traditional artistic techniques remain relevant, providing tangible and artistic visualizations of architectural designs.
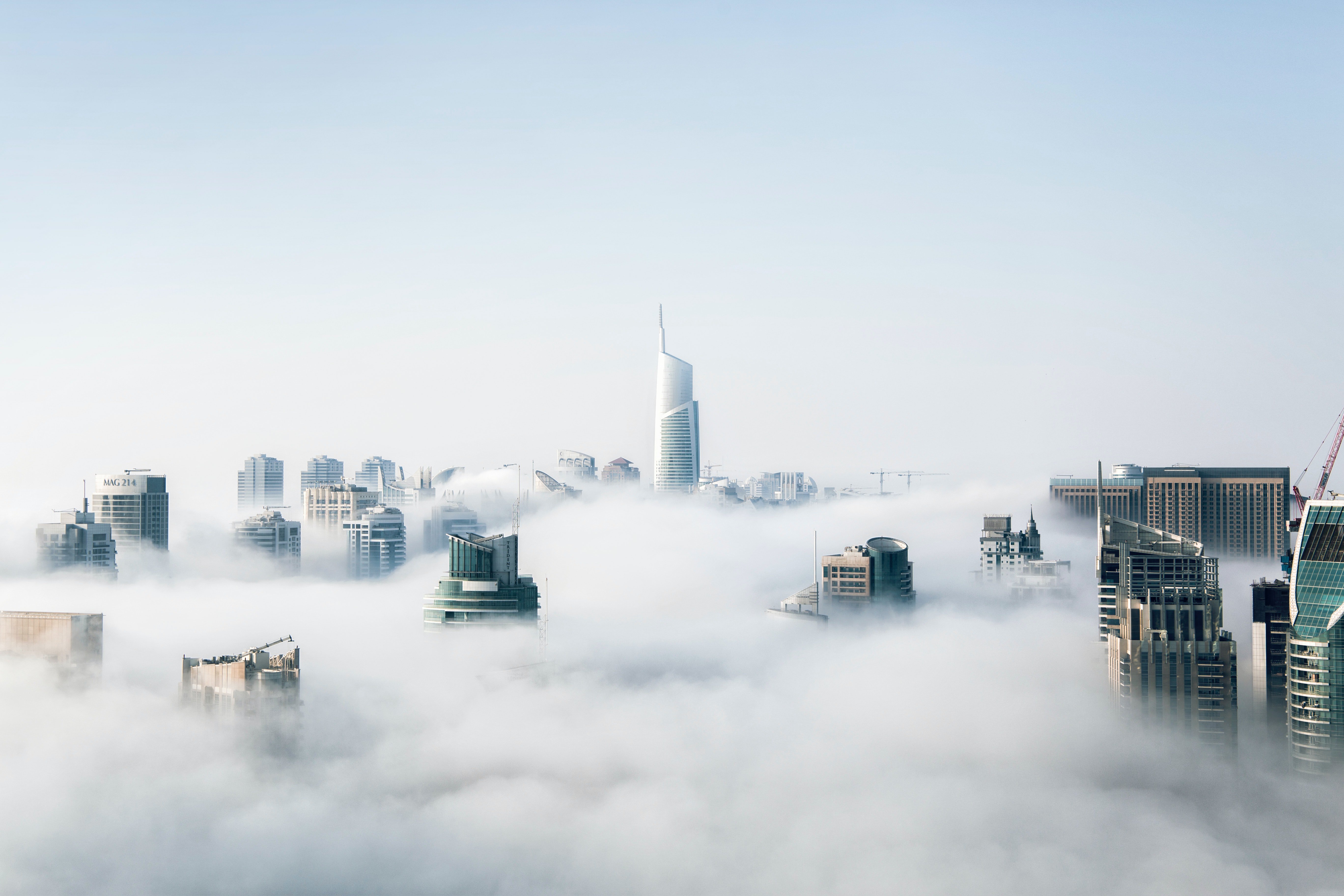
Photoshop allows for impressive architectural renderings, showcasing the versatility of the software. In most cases, these renderings start with exporting a perspective from a 3D CAD program. Photoshop artists then digitally paint the rendering, resulting in visually stunning images. Although the process is time-consuming, the results can be as good as traditional artist renderings, depending on the skills of the artist.

In this section, we will delve into the fascinating world of 3D rendering and CGI (computer-generated images), exploring the different styles, camera angles, and types of rendering techniques used in architectural visualization. While talented artists have the ability to replicate these styles manually, the industry standard has shifted towards utilizing advanced computer software for rendering architectural images. This shift brings numerous advantages, particularly in terms of efficiency and flexibility.
One of the primary advantages of using computer software for rendering is the reduced reliance on individual artists. This allows for a more streamlined and iterative process, facilitating faster and more effective revisions. Once modifications are made to the 3D scene, the image can be rendered again with ease, eliminating the need for laborious manual adjustments. This efficient workflow significantly speeds up the rendering process, enabling architects and designers to visualize their ideas in a timely manner.
Furthermore, 3D rendering studios can take advantage of asset reuse, which further enhances efficiency. Assets such as cars, vegetation, furniture, and other commonly used objects can be created once and then employed across multiple projects. This not only saves time but also maintains consistency and quality throughout various renderings. By leveraging reusable assets, studios can focus more on the unique aspects of each project, ensuring attention to detail and a personalized touch.
While the process of 3D modeling, texturing, and lighting can be time-consuming, an experienced and skilled rendering studio can optimize the workflow to maximize efficiency without compromising on quality. By utilizing the latest software tools, rendering studios can effectively manage the intricacies of architectural visualization, ensuring accurate representation of materials, lighting conditions, and spatial configurations.
If you have a keen interest in creating architectural renderings yourself, we invite you to explore our comprehensive guide to the best rendering software available today. This guide will provide you with valuable insights into the top software solutions in the industry, empowering you to embark on your rendering journey and bring your architectural visions to life.

Lighting plays a crucial role in the style of architectural renderings. It not only determines the background color palette but also sets the overall mood of the image.
Bright daytime rendering is one of the most widely used lighting styles in architectural visualization. These renderings are specifically designed to capture the essence of natural light during the daytime, evoking a sense of warmth and inviting viewers into the scene. By replicating the lighting conditions of a pleasant summer day or a crisp autumn morning, bright daytime renderings create a welcoming atmosphere that resonates with viewers.
The objective of a bright daytime rendering is to showcase the architectural design and its surroundings in a favorable light. It emphasizes the clarity and vibrancy of the scene, accentuating the details, colors, and textures of the buildings and landscapes. The ample natural light illuminates the space, revealing the play of light and shadow, which adds depth and dimension to the rendering.
These renderings are particularly effective in portraying the exterior of buildings, such as residential complexes, commercial spaces, or public structures. They allow viewers to envision themselves in the space, taking in the surrounding environment and appreciating the architectural features. The warmth and inviting nature of bright daytime renderings often instill a positive emotional response, making them appealing to potential clients, investors, or the general public.
Bright daytime renderings are suitable for various purposes, including marketing materials, brochures, websites, and presentations. They are commonly used by architects, real estate developers, and designers to communicate the vision of a project and showcase its potential. By capturing the charm and beauty of natural light, these renderings create an aspirational representation that inspires and engages the audience.

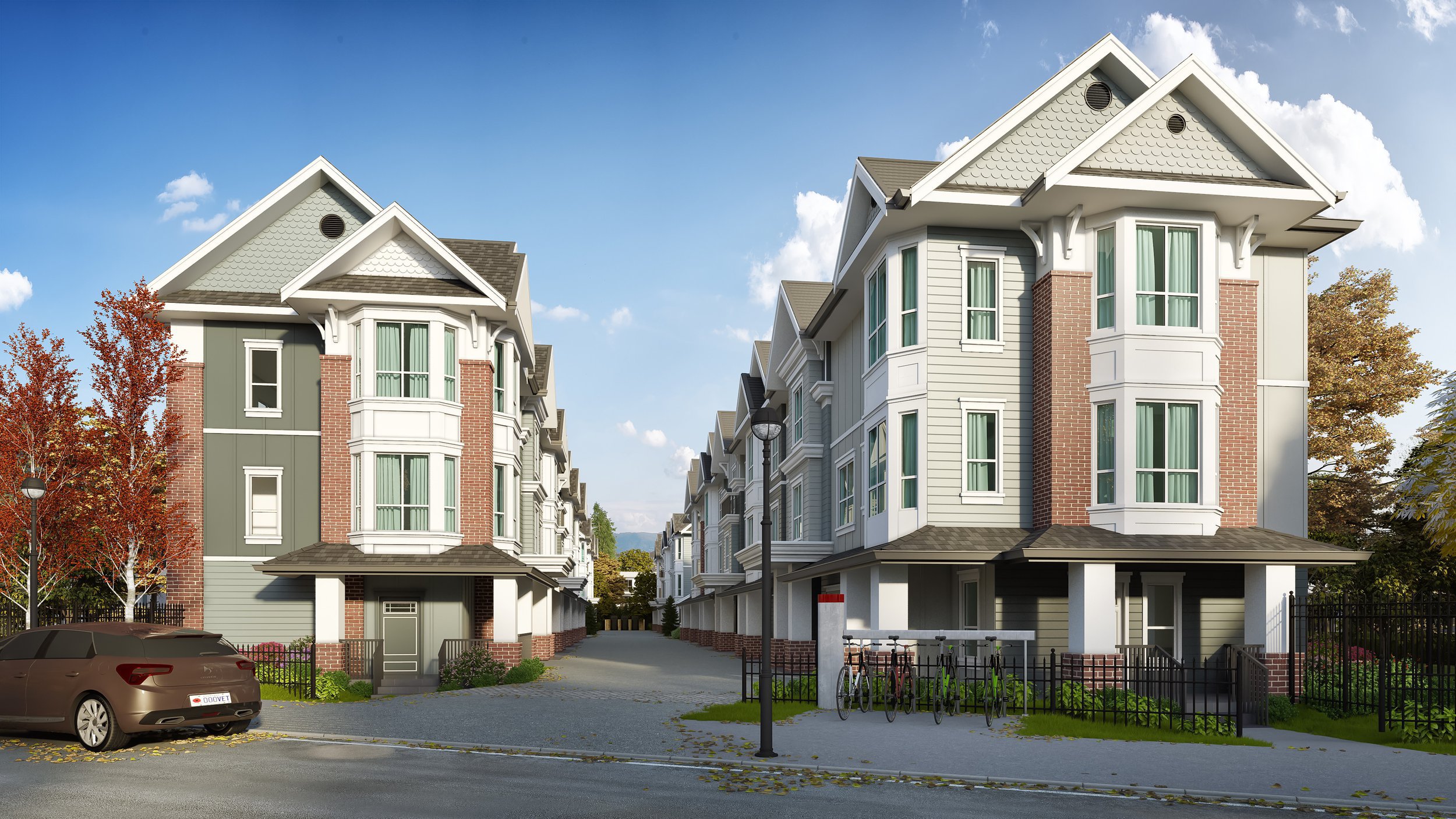
Bright daytime rendering works well for projects targeting families, such as townhouses, gated communities, or tract housing.
Dusk or dawn renderings are another highly sought-after lighting style in architectural rendering. This particular style is known for its dramatic and high-contrast visual impact, which creates a captivating atmosphere by emphasizing the contrasting colors, light, and dark areas within the scene. By simulating the lighting conditions during the transitional periods of the day, dusk or dawn renderings evoke a sense of enchantment and intrigue.
The defining characteristic of dusk or dawn renderings is the utilization of divergent color palettes. Warm, yellow or orange tones are often employed to illuminate the interior of the building, creating a cozy and inviting atmosphere. These hues evoke a sense of comfort and tranquility, reminiscent of the soft, warm glow of a setting sun or the early morning light breaking through the horizon. On the other hand, the exterior is bathed in cool, blue or purple tones, creating a striking contrast against the warm interior. This contrast adds depth and visual interest to the rendering, captivating the viewer's attention.
The play of warm and cool colors in dusk or dawn renderings contributes to the overall ambiance and storytelling of the scene. The warm interior lighting invites viewers to imagine themselves within the space, evoking a sense of comfort and homeliness. It highlights the interior design elements and architectural features, making the space appear inviting and lived-in.
Simultaneously, the cool tones applied to the exterior convey a sense of mystery and awe. The soft, diffused light at dusk or dawn creates an ethereal quality, emphasizing the silhouette of the building against the backdrop of the sky. This interplay of warm and cool colors enhances the visual impact of the rendering, leaving a lasting impression on the viewer.
Dusk or dawn renderings are widely utilized for a variety of architectural projects, including residential complexes, hotels, and cultural institutions. This lighting style is particularly effective when aiming to evoke emotions and create a memorable visual experience. It adds a touch of cinematic flair, resembling the captivating scenes often witnessed during sunrise or sunset, and draws the viewer into the architectural narrative.
Architects, developers, and designers often rely on dusk or dawn renderings to showcase the unique characteristics of their projects. These renderings are commonly featured in marketing materials, presentations, and online platforms to create an emotional connection with potential clients or investors. The captivating and alluring nature of dusk or dawn renderings helps to emphasize the architectural design's beauty and create a lasting impression.

Dusk and dawn renderings are ideal for projects targeting young adults or retirees. This style is often employed for condos, towers, hotels, and vacation properties.
Nighttime renderings, although less commonly used, can be highly effective when showcasing towers or high-rise developments. This particular lighting style aims to capture the allure and vibrancy of a bustling cityscape during the nighttime hours. By combining a rendered building with a photograph of the city at night, these renderings create a captivating visual representation that is both striking and immersive.
One of the key techniques employed in nighttime renderings is rendering the building with a transparent background. This allows the illuminated interior and exterior lights of the building to shine through and interact with the surrounding environment. By doing so, the rendering seamlessly integrates with the photograph of the city, creating a realistic and cohesive composite image. The contrasting elements of the dark sky and the brightly lit building serve to highlight the architectural features and draw attention to the development.
The primary purpose of nighttime renderings is to market the metropolitan lifestyle and evoke a sense of urban sophistication. These renderings are particularly effective in showcasing the vibrancy and energy of a city after sunset. The combination of a well-designed building with the city lights creates a captivating visual narrative that appeals to potential residents, investors, and individuals seeking a modern urban living experience.
Nighttime renderings excel in portraying the building as a focal point within the urban landscape. The illuminated windows, balconies, and rooftop amenities become beacons of light, accentuating the building's presence and contributing to the overall aesthetic appeal. This style of rendering emphasizes the verticality and scale of towers and high-rise developments, showcasing their prominence in the city's skyline.
The use of nighttime renderings extends beyond mere visual representation. They serve as powerful marketing tools, helping developers and architects convey the lifestyle and ambiance associated with urban living. These renderings can be used in various marketing materials, such as brochures, websites, and advertisements, to create a strong emotional connection with the target audience. The nighttime setting evokes a sense of excitement and sophistication, appealing to those seeking a dynamic and vibrant city lifestyle.
Nighttime renderings can highlight the amenities and services available within the development. The surrounding cityscape, captured in the photograph, showcases the convenience of living in close proximity to restaurants, entertainment venues, cultural landmarks, and vibrant nightlife. This marketing approach aims to position the development as a desirable destination and reinforce the notion of an enriched metropolitan lifestyle.
Although not categorized as a specific lighting style, snow scenes hold a unique and captivating appeal in architectural renderings. These renderings portray the stark contrast between the cozy and inviting interior of a building and the harsh, wintry environment outside. Snow scenes offer a visual narrative that highlights the interplay between warmth and cold, creating a sense of comfort and refuge within the architectural context.
Rendering snow in architectural scenes presents its own set of challenges. Due to its unique properties, snow requires careful attention to detail and skillful execution to achieve a realistic depiction. Similar to nighttime renderings, snow scenes often involve rendering the building separately and superimposing it onto a carefully chosen photograph. This technique allows for greater control over the lighting and shadows, ensuring a seamless integration between the rendered building and the snowy surroundings.
Snow scenes are relatively uncommon in architectural renderings, except for specific contexts such as ski resorts or winter-themed developments. However, they provide a valuable opportunity for showcasing the architectural design in a distinctive and visually appealing manner. Renderings featuring snow scenes can evoke a sense of tranquility, natural beauty, and seasonal charm, resonating with individuals seeking a connection to nature or a winter recreational lifestyle.
Successfully rendering an entire snowy scene requires a high level of technical skill and attention to detail. The dynamic nature of snow, its interaction with light, and the complexity of accurately capturing shadows and reflections pose challenges to the rendering process. Moreover, snow's predominantly white color can present difficulties in maintaining proper lighting balance and avoiding overexposure.
To render a snow scene effectively, the artist must carefully consider the interplay between light and shadow. Accurate shadowing is crucial to conveying the depth and texture of the snow, as well as the three-dimensional aspects of the architectural elements within the scene. By capturing the delicate interplay of light and shadow on the snow's surface, the rendering can achieve a heightened sense of realism and evoke the unique atmosphere of a snowy environment.
Additionally, the rendering artist must pay attention to the dynamics of snowfall and its impact on the scene. The depiction of falling snowflakes or the accumulation of snow on surfaces can enhance the overall visual impact and convey a sense of movement and liveliness within the rendering. Skillful handling of these elements contributes to the authenticity of the snow scene and reinforces the desired mood and atmosphere.
Within architectural renderings, a distinct category exists for stormy day scenes. These renders, often referred to as bad weather renders, possess an artistic and highly dramatic quality. They are particularly well-suited for showcasing architectural designs in architecture competitions, high-end custom homes, and certain downtown city developments. Bad weather renders excel at creating a striking contrast between the harsh outdoor environment and the warm, inviting interior of a building.
Bad weather renders offer a unique visual experience, capturing the intensity and moodiness of stormy weather. They evoke a sense of dynamism and tension, drawing attention to the architectural design amidst the elements. These renderings employ a range of techniques to portray the stormy atmosphere, including dramatic lighting, bold compositions, and attention to detail.
While bad weather renders can be visually captivating and artistically impressive, they also carry some inherent risk. Due to their unconventional nature, they may not appeal to all potential buyers or viewers. Some individuals might prefer to see architectural designs depicted on a beautiful summer night or a picturesque sunny day. It's important to consider the target audience and project objectives when deciding to incorporate a bad weather rendering.
However, when used strategically, bad weather renders can effectively communicate specific narratives or evoke desired emotions. They cater to a specific clientele or context where the dramatic impact and uniqueness of the stormy atmosphere align with the intended vision. These renderings can add a sense of exclusivity, sophistication, and resilience to architectural presentations.
In architecture competitions, bad weather renders can be particularly advantageous. They enable architects and designers to showcase their ability to create captivating spaces that withstand and thrive in adverse weather conditions. Such renderings convey a sense of resilience, innovation, and mastery over architectural elements, elevating the project's overall impact.
For high-end custom homes, bad weather renders can be used to highlight the architectural design's ability to provide a secure and cozy sanctuary even in inclement weather. By juxtaposing the harsh outdoor environment with the warm and inviting interior, these renders emphasize the building's capacity to provide comfort, protection, and an intimate connection to nature.
In downtown city developments, bad weather renders can be employed to create a sense of urban drama and excitement. They capture the unique energy and atmosphere of a stormy day, highlighting the architectural design's integration with the surrounding urban fabric. These renders can attract attention, generate buzz, and convey a sense of vitality and resilience within the urban landscape.

In the realm of 3D rendering, cameras provide an extensive array of angles and settings akin to those offered by real cameras. However, what makes 3D rendering truly remarkable are the additional options exclusive to this medium. While the possibilities are virtually limitless, let's explore some of the most frequently encountered camera categories in the world of 3D rendering.

The three-quarter street-level camera angle has established itself as the undisputed champion among architectural renderings. This particular angle has gained widespread popularity and is favored by architects, designers, and clients alike for its numerous advantages.
One of the primary reasons for the enduring appeal of the three-quarter street-level camera angle is its ability to present buildings and designs in an aesthetically appealing manner. By capturing the structure from a slightly elevated viewpoint, this angle offers a compelling visual composition that showcases the architectural features and design elements in a captivating way. The three-quarter perspective creates a sense of depth and dimension, allowing viewers to appreciate the building from a realistic and engaging vantage point.
Another significant advantage of the three-quarter street-level camera angle is its capability to simultaneously display two elevations of the design. This feature provides a comprehensive view of the building, allowing viewers to appreciate both the front facade and the side profile in a single image. This unique perspective enables a better understanding of the overall form, proportions, and spatial relationships of the structure. It also offers a valuable opportunity to highlight specific design details and materials used on different sides of the building, contributing to a more comprehensive representation.
One of the remarkable qualities of the three-quarter perspective is its adaptability to a wide range of building designs, regardless of size or architectural style. Whether it's a charming residential house, a sleek commercial building, or a bustling urban landscape, this camera angle seamlessly adapts to showcase the unique characteristics of each project. It can capture the elegance of a contemporary high-rise, the charm of a historic building, or the harmony of a mixed-use development. This versatility makes the three-quarter street-level camera angle a go-to choice for architects and designers looking to present their creations in the most captivating and inclusive manner.
Furthermore, the three-quarter street-level camera angle offers additional benefits beyond its visual appeal. It can enhance communication and understanding between architects, clients, and stakeholders, as it provides a relatable and approachable perspective that aligns with how we naturally perceive buildings in real-life scenarios. This familiarity helps bridge the gap between the abstract realm of architectural plans and the tangible experience of a finished structure.

Another prominent camera angle frequently encountered in 3D rendering is the straight-on street-level view. This particular angle offers a frontal perspective that presents the architectural design head-on, creating a powerful and impactful visual presentation.
The straight-on street-level view is highly effective in emphasizing symmetry and showcasing the intricate details of a building's façade. By capturing the structure from this angle, the rendering highlights the grandeur and elegance of the architectural design. It allows viewers to appreciate the harmonious balance of proportions, the meticulous craftsmanship, and the unique features that contribute to the overall aesthetic appeal of the building.
One of the key strengths of the straight-on street-level angle is its ability to capture the essence of a building's exterior. By presenting the design in a straightforward manner, without any oblique angles or distortions, this camera angle provides a clear and accurate representation of the façade. It allows viewers to grasp the architectural vision and intent of the project, enabling them to understand and appreciate the design choices made by the architects and designers.
The straight-on street-level angle is particularly suited for showcasing monumental structures, skyscrapers, and contemporary designs that possess distinctive front facades. Buildings with striking architectural elements, such as grand entrances, intricate ornamentation, or unique geometric patterns, can be effectively highlighted using this camera angle. It brings attention to the features that make the building stand out and sets it apart from its surroundings.
The straight-on street-level view serves as a powerful tool for marketing and promotional purposes. It offers a visually captivating representation of the building that can be used in brochures, advertisements, and online listings. This camera angle has the ability to capture the attention of potential buyers, investors, or visitors, as it presents the building in its best light and conveys a sense of grandeur and prestige.
In addition to its visual appeal, the straight-on street-level angle also serves as a valuable communication tool. It allows architects, designers, and clients to have a clear and accurate representation of the building's exterior, facilitating discussions and decision-making processes. It enables stakeholders to assess the design's success in achieving the desired aesthetic goals and make informed judgments about further refinements or adjustments.

The bird's eye view is a captivating and informative camera angle that presents the architectural design from an elevated position, as if seen from above. This unique perspective offers a comprehensive understanding of the building's layout, spatial arrangement, and contextual integration within its surroundings.
The bird's eye view is particularly valuable in urban planning, landscape architecture, and large-scale developments. By capturing the design from this angle, the rendering provides stakeholders with a holistic view of the project's scope and impact. It allows them to assess the relationship between different structures, road networks, green spaces, and amenities, enabling better decision-making and optimization of the overall design.
One of the primary advantages of the bird's eye view is its ability to reveal the spatial organization and functional connectivity of the project. From this vantage point, viewers can easily comprehend how various elements of the design interact with one another. They can visualize pedestrian pathways, vehicular circulation, and the overall flow of movement within the development. This information is crucial for evaluating the efficiency and effectiveness of the design, ensuring that the project is well-integrated and user-friendly.
The bird's eye view provides valuable insights into the contextual integration of the architectural design. It allows stakeholders to understand how the building fits within the larger urban fabric or natural landscape. They can observe the relationship between the project and its surroundings, including neighboring buildings, parks, water bodies, and topographical features. This perspective facilitates discussions about visual impact, sustainability, and the project's contribution to the overall aesthetics of the area.
In urban planning, the bird's eye view serves as a powerful tool for visualizing and evaluating the impact of proposed developments. It helps planners and policymakers assess the project's compatibility with existing infrastructure, land use patterns, and zoning regulations. They can analyze the distribution of density, the placement of open spaces, and the accessibility of key amenities from a comprehensive standpoint. This enables them to make informed decisions that promote balanced growth, enhance livability, and create harmonious urban environments.
The bird's eye view allows for effective communication and presentation of the design to various stakeholders. It offers a visually striking representation that can be used in public consultations, community engagement, and marketing materials. This camera angle enables developers, architects, and designers to showcase the project's scale, impact, and overall vision, garnering support and enthusiasm from the public and potential investors.
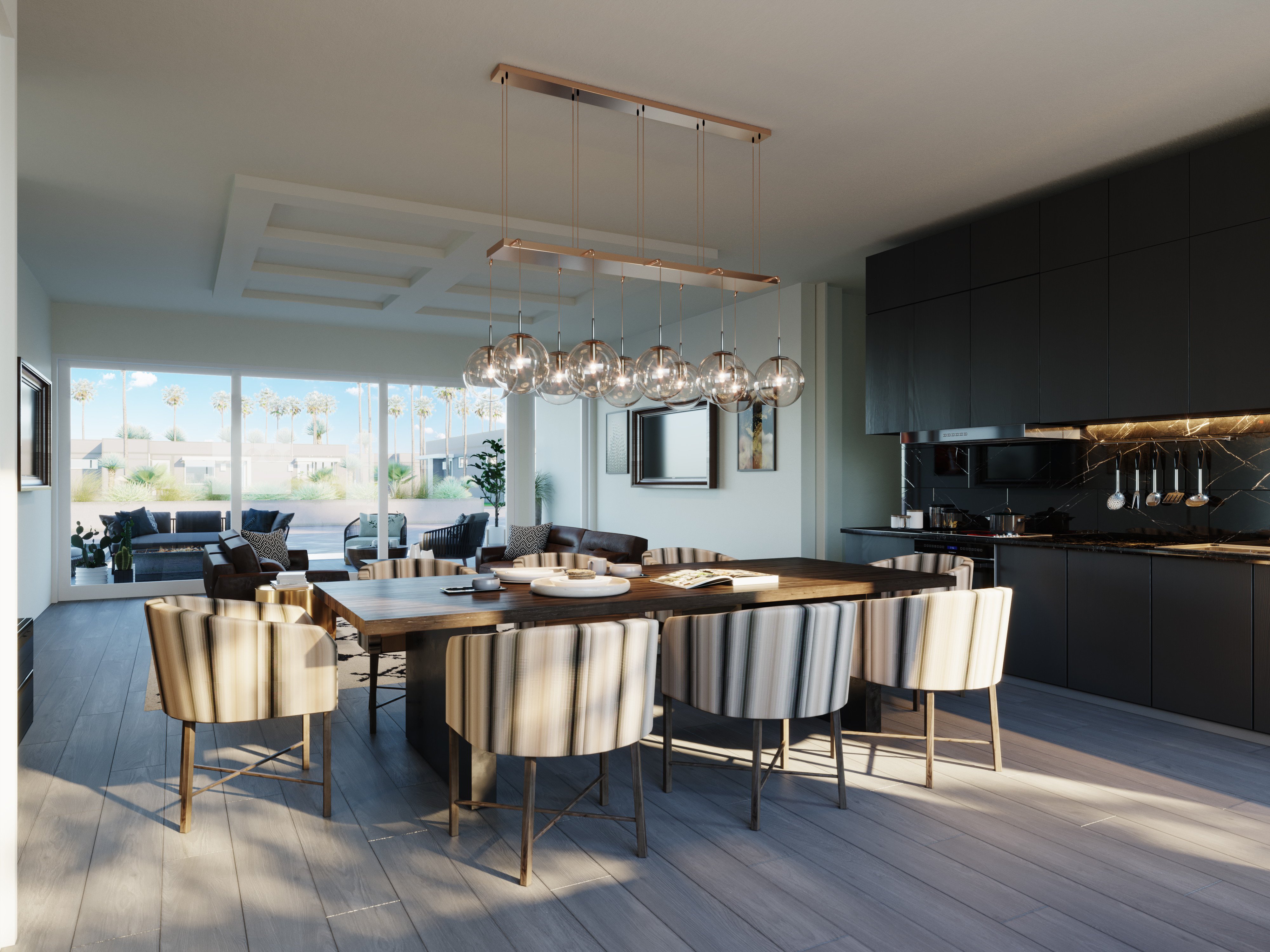
In addition to its prowess in capturing exterior views, 3D rendering excels at showcasing interior spaces from various angles, offering a captivating and immersive exploration of these environments. Whether it's residential interiors, office spaces, or hospitality venues, 3D rendering allows viewers to experience and understand the intricacies of interior design.
One of the key advantages of 3D rendering for interior spaces is the ability to present wide-angle shots that showcase the overall layout and flow of the space. These shots provide viewers with a comprehensive understanding of the spatial arrangement, enabling them to visualize how different areas within the interior connect and interact. Wide-angle perspectives allow for a holistic appreciation of the design, emphasizing the relationship between rooms, circulation paths, and functional zones.
3D rendering excels at capturing close-up shots that highlight specific design details, materials, and finishes. By zooming in on key elements, such as furniture, fixtures, or architectural features, viewers can appreciate the intricate craftsmanship and design choices that contribute to the overall aesthetic appeal of the space. Close-ups enable a deeper exploration of textures, colors, and lighting effects, allowing designers to convey their vision with precision.
The versatility of interior perspectives in 3D rendering offers architects and designers the freedom to experiment with various camera angles and viewpoints. They can choose angles that best capture the essence and unique characteristics of the interior design. Whether it's an overhead view that showcases the interplay of different elements or a dynamic perspective that simulates the experience of walking through the space, 3D rendering allows for creative storytelling and effective communication of design concepts.
Another notable advantage of 3D rendering for interior spaces is the ability to simulate lighting conditions accurately. Lighting plays a crucial role in setting the ambiance and mood of a space. With 3D rendering, designers can control and manipulate lighting effects to achieve the desired atmosphere. They can showcase the interplay of natural and artificial light sources, highlight focal points, and emphasize the interplay between light and shadow. This level of control over lighting enhances the visual impact of the rendered interior, creating a compelling and realistic representation of the space.
3D rendering allows for customization and flexibility in interior design. Designers can experiment with different color schemes, furniture arrangements, and material options, visualizing the potential outcomes before committing to physical changes. This iterative design process saves time and resources by enabling adjustments and refinements based on client feedback and preferences.

One of the remarkable advantages offered by 3D rendering lies in its capacity to accomplish tasks that are often impractical or cost-prohibitive in the real world. A prime illustration of this is the ability to remove walls and explore camera angles that would be challenging to achieve with physical cameras. Let's delve into an example that highlights this advantage, wherein a wall is removed, and the camera is positioned at a distance to capture the entire length of a spacious apartment. While it is technically possible to recreate this image through physical construction, the associated expenses would be significantly burdensome.
By harnessing the power of 3D rendering, architects, designers, and visual artists can envision and communicate concepts that transcend the limitations of reality. Removing walls virtually allows them to showcase the full extent of a space, unlocking its potential and revealing a captivating visual narrative. In the context of a long apartment, eliminating a wall digitally enables viewers to appreciate the uninterrupted flow of the floor plan, grasp the scale of the area, and comprehend its spatial dynamics effortlessly. This virtual manipulation not only saves substantial costs that would otherwise be incurred during construction but also expedites the design process by swiftly exploring alternative layouts and configurations.
3D rendering empowers the freedom to experiment with camera angles that might be unfeasible or impractical in the physical realm. By positioning the camera farther back than would typically be feasible, a comprehensive view of the entire length of the apartment can be achieved. This unique perspective not only showcases the scale and proportions of the space but also emphasizes its features, materials, and design elements. Such camera angles provide a holistic understanding of the environment, allowing stakeholders to make informed decisions regarding layout, furniture placement, and aesthetic choices.
The cost-effectiveness of 3D rendering becomes evident when considering the alternative of physically constructing the envisioned scene. Erecting walls, coordinating materials, and adhering to safety regulations entail substantial financial investments and time-consuming efforts. By contrast, 3D rendering streamlines the visualization process, enabling rapid iterations and modifications at a fraction of the cost. It empowers designers to explore multiple design possibilities, experiment with various camera angles, and fine-tune the composition until the desired outcome is achieved.

3D floorplans represent a superior alternative to their 2D counterparts, offering enhanced clarity and comprehension of the layout. Unlike traditional color or blackline floorplans, 3D floorplans provide a more intuitive visual representation, enabling viewers to grasp spatial relationships and architectural features with ease. The advantages of 3D floorplans extend beyond their accessibility, as they also offer cost-effectiveness without compromising on the level of detail.
When comparing 2D and 3D floorplans, the distinctive advantage of the latter lies in their ability to convey depth and dimension. By incorporating three-dimensional elements, such as furniture, fixtures, and textures, into the floorplan visualization, viewers gain a realistic sense of scale and proportion. This immersive experience enables them to navigate through the space mentally and make informed judgments about the flow, functionality, and aesthetics of the design.
3D floorplans are highly advantageous in terms of cost-effectiveness. As the intricate details of the image are predominantly presented from a distance, the resources and effort required to create these visuals are significantly reduced compared to other forms of architectural renderings. The ability to showcase the design elements in a concise and simplified manner saves both time and expenses, making 3D floorplans an attractive option for professionals seeking efficient and economical visualization solutions.
In addition to their inherent affordability, 3D floorplans offer a versatile platform for customization and experimentation. Designers can easily modify various elements, such as furniture arrangements, wall colors, and material finishes, to explore different design possibilities and cater to the specific preferences of clients. This flexibility allows for rapid iterations and adjustments, enabling stakeholders to visualize and refine their vision before committing to physical construction, thus mitigating potential costly revisions in the later stages.
3D floorplans serve as effective communication tools for architects, interior designers, and real estate professionals, facilitating better collaboration and understanding among project stakeholders. The immersive and visually compelling nature of 3D floorplans helps bridge the gap between technical drawings and the client's imagination, fostering clear and accurate expectations. Clients and investors can easily interpret and engage with the proposed design, leading to more informed decision-making and smoother project execution.

Cutaway renderings merge the interior and exterior aspects of a building into a single comprehensive image, offering a holistic view that encompasses a remarkable amount of detail in one visual representation. These renderings excel at showcasing the inner workings and spatial relationships of a structure while simultaneously revealing its exterior façade. By skillfully combining these elements, cutaway renderings provide a unique perspective that allows viewers to grasp the entirety of a building's design.
One of the key advantages of cutaway renderings is their ability to convey an extensive amount of information within a single image. By peeling back the layers, these renderings expose the inner workings, structural elements, and spatial configurations of a building, including rooms, corridors, staircases, and other architectural features. This comprehensive depiction enables viewers to comprehend the layout, flow, and functionality of the space in an intuitive and visually engaging manner.
While cutaway renderings offer an unparalleled level of detail and insight, it's important to note that they are typically more costly than standard interior or exterior renderings. The intricacy involved in seamlessly integrating the interior and exterior elements, along with the careful consideration of lighting, textures, and materials, demands additional expertise and resources. However, compared to creating separate interior and exterior renderings, cutaway renderings often present a more cost-effective alternative, as they eliminate the need for multiple individual visuals.
Cutaway renderings provide a valuable tool for architects, designers, and marketers to effectively communicate the design intent and unique features of a building. These renderings allow clients, investors, and stakeholders to visualize and comprehend the relationship between interior and exterior spaces, leading to a more comprehensive understanding and informed decision-making. By presenting a compelling and immersive representation of the building, cutaway renderings facilitate clear communication and alignment of vision, ultimately enhancing client satisfaction and project success.
In addition to their practical applications, cutaway renderings also offer an artistic and creative dimension. The careful composition of the image, balancing both interior and exterior elements, requires a skilled hand and a keen eye for aesthetics. Designers can utilize this medium to emphasize key design features, highlight architectural details, and create visually captivating images that evoke emotions and spark the imagination of viewers. The ability to showcase the interior and exterior in harmony allows for a deeper appreciation of the building's overall design and its relationship with the surrounding environment.
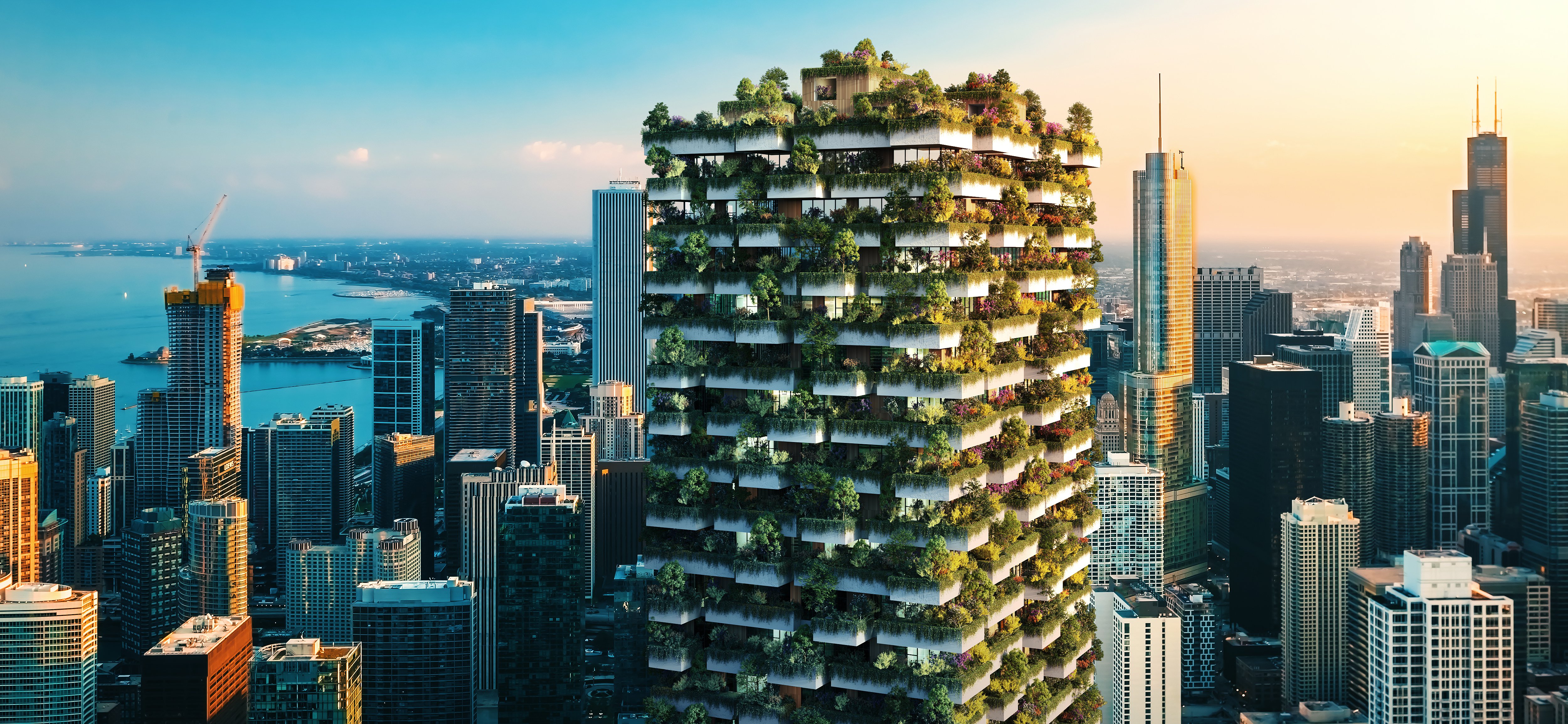
One of the most captivating rendering techniques that we highly appreciate involves seamlessly integrating rendered buildings into drone photos. This innovative approach results in stunningly realistic images that not only showcase the architectural masterpiece but also capture the essence of the surrounding neighborhood. By combining the precision of 3D rendering with the authenticity of drone photography, these visuals excel at highlighting the unique features, design elements, and contextual integration of the building.
The remarkable realism achieved through this rendering technique is truly awe-inspiring. The meticulous attention to detail, from textures and materials to lighting and shadows, ensures that the rendered building seamlessly blends with the real-world environment captured by the drone. As a result, viewers are presented with a striking visual representation that transcends traditional renderings and allows them to envision the building in its actual setting.
These rendered drone photos provide an excellent opportunity to showcase not only the building itself but also the neighborhood in which it resides. By capturing the surrounding landscape, streets, parks, and other nearby structures, these images offer a comprehensive glimpse into the context and atmosphere of the location. This holistic representation enables potential clients, investors, and stakeholders to assess the building's compatibility with its surroundings, understand its impact on the neighborhood, and visualize how it harmoniously integrates into the existing fabric.
In addition to their visual appeal, rendered buildings incorporated into drone photos also bring practical advantages. Unlike fully 3D-rendered backgrounds, the real-world backgrounds in these images contribute to a more cost-effective production process. By leveraging existing drone photoshoots of the location, the need for creating an entire 3D environment from scratch is eliminated, reducing both time and resources required for rendering.
From a marketing perspective, the incorporation of drone photoshoot images into marketing materials holds immense value. These visuals provide a captivating and authentic representation of the building, fostering a strong emotional connection with potential buyers or tenants. By showcasing the building's features, design, and its relationship with the surrounding environment, these images effectively communicate the unique selling points and create a compelling narrative for the property. Furthermore, the blend of realism and creativity in these visuals elevates the overall marketing campaign, making it more engaging, memorable, and impactful.
As technology advances and rendering techniques evolve, the integration of rendered buildings into drone photos opens up new possibilities for architectural visualization. The seamless fusion of these two mediums not only enhances the level of detail and realism but also expands the storytelling potential of architectural presentations. It allows architects, designers, and developers to effectively communicate their vision, create immersive experiences, and spark the imagination of viewers.

While Shadow Analysis renderings may not possess the same visual impact as some other rendering styles, they play a crucial role in obtaining approval from regulatory boards. These renderings focus on accurately depicting the shadows cast by a proposed building or structure at various times of the day, throughout different seasons, or in specific conditions.
Although they may not possess the same artistic flair as other rendering types, Shadow Analysis renderings provide valuable information for assessing the impact of a project on its surrounding environment. By meticulously simulating the interaction between sunlight, the building, and its surroundings, these renderings help evaluate the potential shading effects, light distribution, and overall visual impact that the structure may have on its immediate vicinity.
The primary purpose of Shadow Analysis renderings is to aid in the decision-making process by providing quantitative data and objective insights. Regulatory boards often require these renderings as part of the approval process to ensure that the proposed project complies with zoning regulations, building codes, and environmental considerations. By accurately predicting the shadows cast by the building, these renderings allow stakeholders to assess potential issues such as overshadowing neighboring properties, obstructing public spaces, or negatively impacting the visual harmony of the area.
While Shadow Analysis renderings may not possess the same aesthetic appeal as other rendering styles, their significance lies in their ability to present factual information and support evidence-based decision-making. By objectively visualizing the shadowing effects, these renderings facilitate constructive discussions among architects, developers, regulatory boards, and community members. They enable stakeholders to address concerns, make informed design modifications, and strike a balance between the project's objectives and the surrounding environment's needs.
Shadow Analysis renderings can also contribute to enhancing the overall quality and sustainability of a project. By accurately assessing the sun's movement and its impact on the building's orientation, these renderings can guide architects in optimizing the design for energy efficiency and natural lighting. Understanding the shadow patterns can assist in determining the placement of windows, the use of shading devices, and the integration of green spaces to create a more comfortable and sustainable built environment.
It is important to recognize that while Shadow Analysis renderings may not be visually striking in the traditional sense, their significance cannot be overlooked. They serve as a valuable tool for architects, developers, and regulatory bodies to evaluate the visual impact and compliance of proposed projects with local regulations. By providing objective data on shadowing effects, these renderings contribute to informed decision-making, sustainable design practices, and the creation of harmonious built environments.
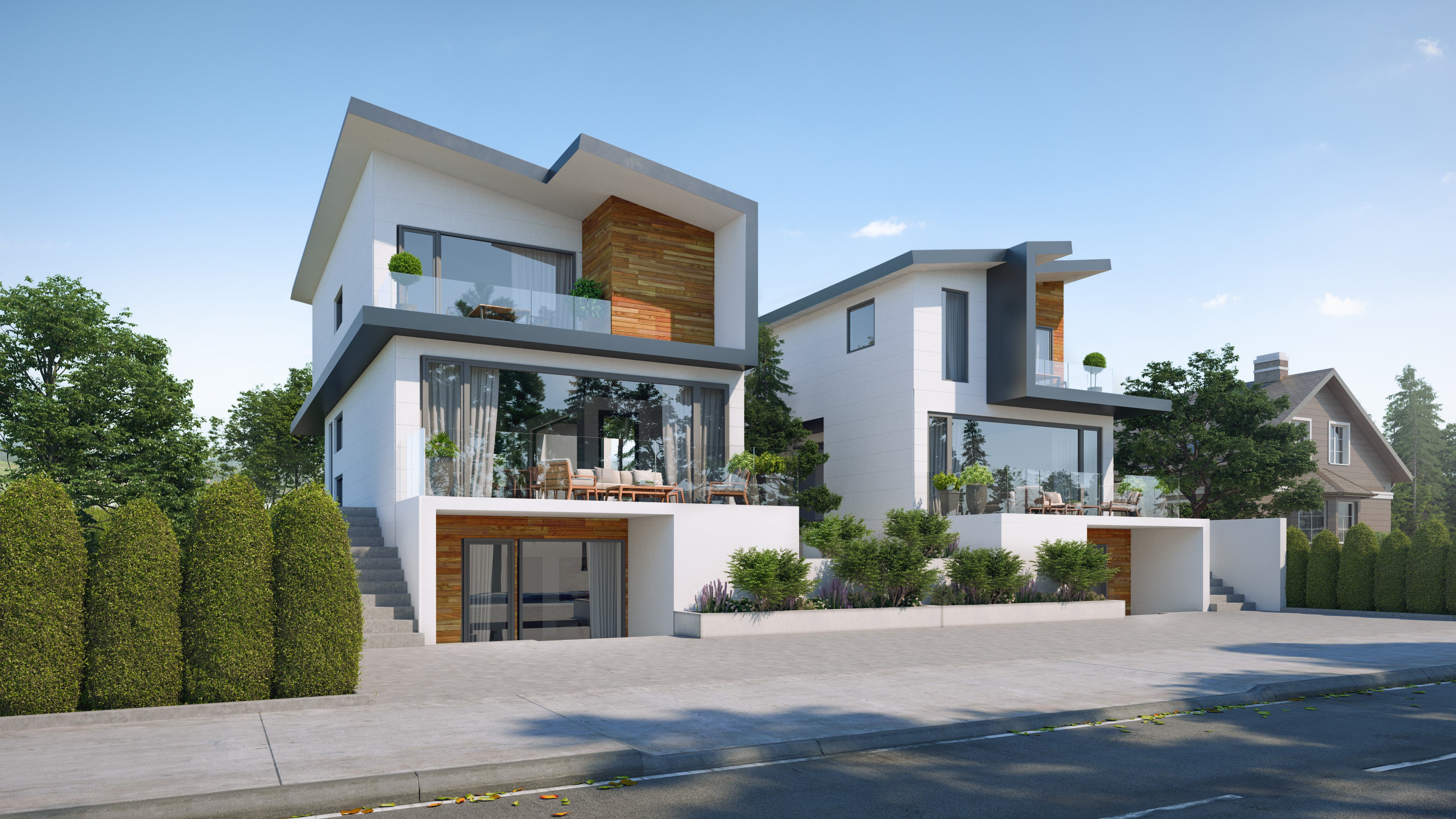
One of the most common styles in architectural rendering is photorealistic rendering. The goal of this style is to create renderings that are indistinguishable from photographs. Every element of the rendering should be depicted realistically. Lighting plays a crucial role in achieving photorealism, and understanding the behavior of light is essential. Artists need to consider both ambient lighting and feature lighting to accurately portray the scene. The use of light and time of day significantly influences the color palette of the image. Daytime scenes can range from warm yellow tones to nearly white, while dawn and dusk scenes feature shades of blues, purples, oranges, and yellows. Reflections and surfaces also present challenges, although libraries of pre-set finishes can help streamline the process. Additionally, creating vegetation from scratch can be time-consuming, but libraries of pre-made assets are available for convenience.

Sketchup is a 3D modeling software designed to simplify the process of creating 3D models. The software uses a watercolor-like style for the views during the modeling process. Unlike other rendering software that prepares the 3D scene separately before rendering, Sketchup provides a "what you see is what you get" approach. The stylized images exported from Sketchup have a unique style and are commonly used in architecture. Although there are plugin options available to achieve photorealistic rendering with Sketchup, when people refer to Sketchup renders, they generally refer to the distinctive color palette and style of the natively exported images.

This rendering style is commonly used for traditional design homes and features a color palette reminiscent of classic Disney films. Atmospheric effects and the inclusion of elements such as birds or leaves in motion are typical in fairytale renderings.
This rendering style is often employed in architecture competitions or as an alternative option alongside a more traditional style. It typically presents a cityscape that is grayed out or transformed into a wasteland, with the featured building as the vibrant focal point. While post-apocalyptic renderings may not be suitable for marketing purposes, they can make architectural designs stand out by contrasting them against a lifeless backdrop.
This rendering style combines futuristic elements, precise reflections, transparent overlays, and blurry, futuristic-looking people. It is primarily achieved using Photoshop and can be an option if it aligns with the desired style and concept.
This architectural rendering style is commonly associated with mid-century modern custom homes. The effect aims to replicate the atmosphere of old crime movies, featuring desaturated images with dark blue and green colors, as well as atmospheric effects. The renderings are high contrast and intended to evoke an emotional response from the viewer. Like post-apocalyptic renderings, film noir-styled images are an excellent choice for showcasing architecture.
This rendering style emphasizes large natural landscapes, with the architecture occupying a relatively small space within the scene. It works well for projects where the environment is the main focus. This style often involves merging a rendering of the building with a photograph taken at the project site. If the client can provide a high-quality photo, this can be a cost-effective option. However, if everything needs to be rendered in 3D, these images can be more expensive to produce.
Renderings share the same formats as digital photos, allowing for post-processing options with photo editing programs like Photoshop. It's possible to combine multiple effects when working with rendering effects.

In muted colour renderings, the color of the image or parts of it is desaturated or muted. This style is often used to mute the background colors, making the building stand out more. It can also be applied to the entire image, which is common for brochures or website background images. Muted color effects can enhance the contrast between text and the image.
Vintage effects intentionally make renderings look imperfect and evoke a vintage feel. Vignettes, which draw the eye to the center of an image, are effective in this style. Vintage color palettes can also add realism to renders by immersing viewers in the mood of the rendering instead of focusing on perfection.
Monochromatic effects are used primarily for marketing materials to maximize the usage of rendered images. These images are generated by applying photo editing techniques to photorealistic renderings.
Black and white effects create a vintage look in renderings. Like monochromatic renderings, these images are useful for marketing materials and provide additional versatility.
High contrast renderings involve applying photo editing techniques to achieve bright colors and deep darks. This style is often suitable for interiors or simple exteriors and is commonly used in brochures and websites to create visually striking images.
Atmospheric effects, such as haze, mist, fog, or streaming light, can be added to renderings to enhance realism. These effects are often used sparingly but can be exaggerated to create specific moods, such as a misty morning or a warm and humid day.
In conclusion, this article has provided a comprehensive guide to architectural rendering techniques, lighting, cameras, and styles. We have explored various aspects of rendering, including the importance of lighting and its impact on the overall visual presentation. We discussed different lighting styles such as bright daytime renderings, dusk or dawn renderings, nighttime renderings, snow scenes, and bad weather renders, each with its unique characteristics and purposes.
Additionally, we delved into the significance of camera settings and angles in creating compelling architectural visualizations. By understanding camera perspectives, focal lengths, and composition principles, architects and designers can effectively showcase their designs and engage viewers.
Moreover, we examined different rendering styles such as muted color effects, vintage effects, monochromatic effects, black and white effects, high contrast effects, and atmospheric effects. Each style offers distinct aesthetic qualities and serves specific purposes in architectural visualization, ranging from enhancing realism to creating mood and atmosphere.
By familiarizing oneself with these rendering techniques, lighting principles, camera settings, and styles, architects and designers can effectively communicate their design concepts, evoke desired emotions, and captivate viewers. These tools and knowledge empower professionals to create impactful presentations, attract potential buyers, and stand out in architecture competitions or marketing campaigns.
As technology continues to advance, rendering software and capabilities evolve, offering new possibilities for architectural visualizations. It is essential for architects and designers to stay updated with the latest tools and techniques, enabling them to push the boundaries of creativity and create stunning visual representations of their architectural visions.
In summary, mastering the art of architectural rendering requires a combination of technical knowledge, artistic sensibility, and a deep understanding of design principles. By incorporating lighting, camera techniques, and rendering styles effectively, architects and designers can bring their ideas to life, convey the essence of their designs, and inspire others with their visual storytelling.

April 2, 2024

April 1, 2024

March 27, 2024

March 26, 2024

March 25, 2024
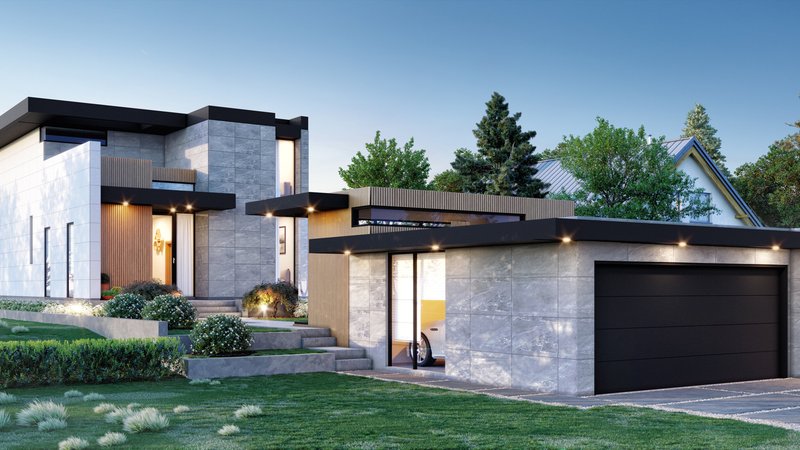
March 22, 2024

March 22, 2024

March 22, 2024

March 21, 2024

March 19, 2024

March 14, 2024

March 14, 2024
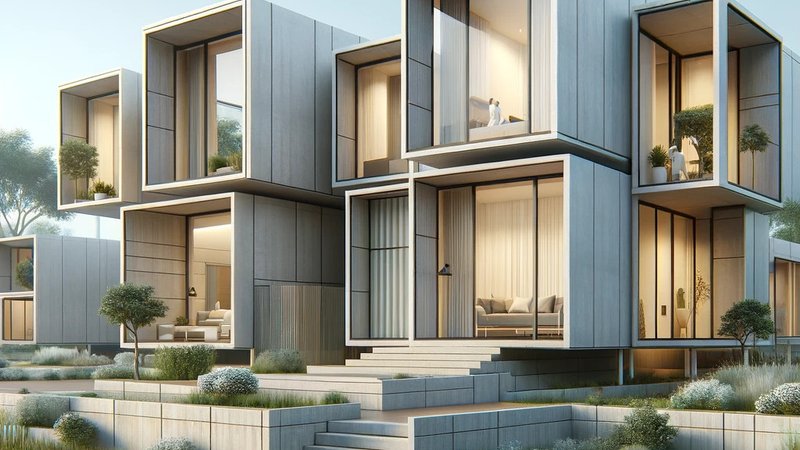
March 14, 2024

March 8, 2024

March 7, 2024
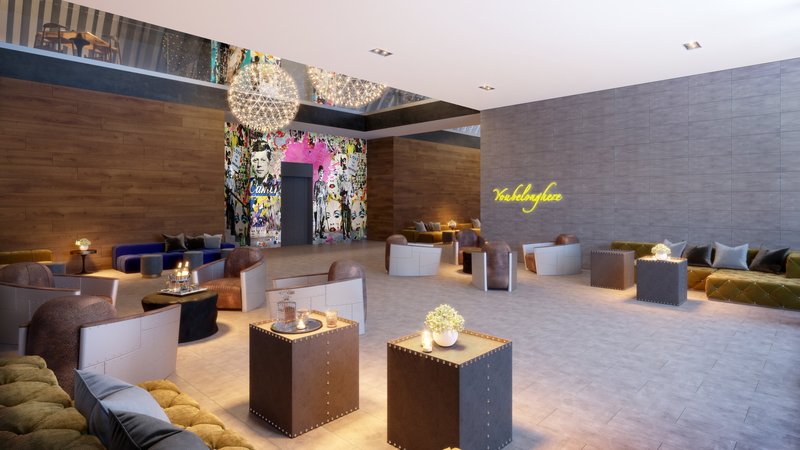
March 1, 2024

March 1, 2024

Feb. 28, 2024
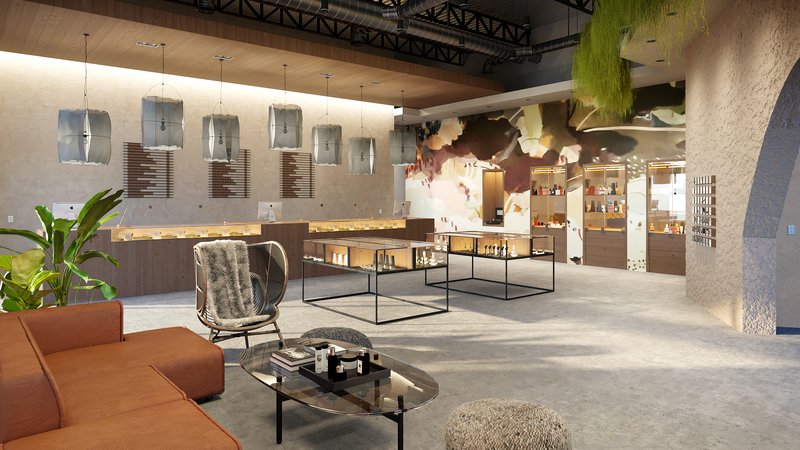
Feb. 28, 2024

Feb. 28, 2024
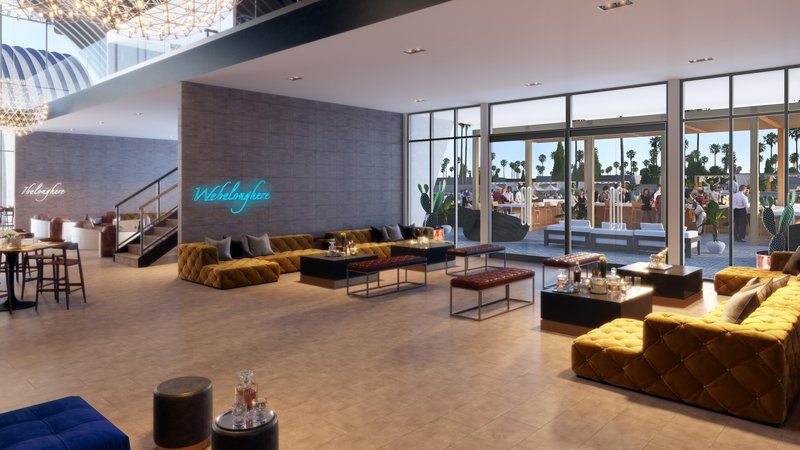
Feb. 28, 2024

Feb. 26, 2024

Feb. 13, 2024

Feb. 7, 2024

Feb. 7, 2024

Feb. 6, 2024

Feb. 6, 2024

Feb. 5, 2024

Feb. 5, 2024

Feb. 2, 2024