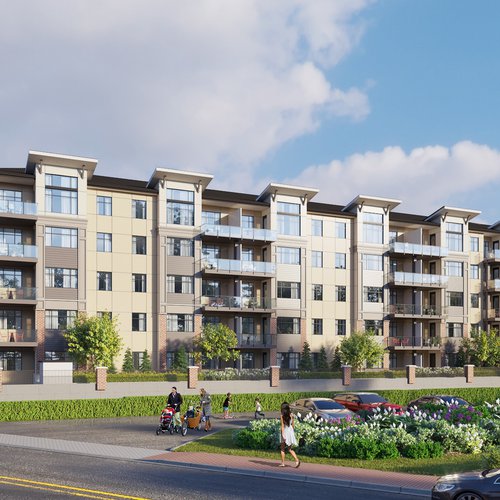March 8, 2024
tags : categories: Marketing , Real Estate , Interior Rendering , News
Collaboration is effortless. Ideas flow freely, and goals are met with precision – these are the perfect setups you’ve been dreaming of in a workplace, aren’t they? But unfortunately, achieving a streamlined, productive, and positive working environment isn’t an easy feat. There are hiccups, conflicts, and days where things just seem off. And that’s inevitable.
Based on a 2022 report, about 32% of employees were engaged in their work, which is lower than the expected number we’d hope for in terms of productivity and job satisfaction. Among many factors contributing to this disengagement, the quality of office spaces takes place as a major player.
As a business leader, bridging this gap and cultivating a more engaging and fulfilling work environment for your company becomes paramount. One approach to this is embracing the idea of flexible workspaces. That means designing your commercial interior with versatility and growth in mind, allowing spaces to easily adapt to evolving needs and demands.
Check out these practical tips:
1.) Create a functional and well-organized layout
Think of a floor plan like a map that shows how energy and ideas move around the office. Your aim is to make every part of the space work as best as it can. This means strategically placing and organizing desks and meeting rooms to promote better workflow.
Take into account how people move around in your workspace. Where do they usually go? What places do they visit the most? Your office layout can accommodate these behaviors and habits by:
Positioning the reception area for easy visitor access.
Locating conference rooms centrally for cross-team collaboration.
Allowing open spaces for impromptu exchanges of ideas.
Streamlining pathways and minimizing clutter to reduce wasted movements and distractions.
With a strategic layout, you can create a space where teamwork and creativity can flourish. So, take out that blueprint, plan for openness, and get ready to see your office transform.
2.) Invest in high-quality furniture and lighting fixtures
Embracing flexibility in your workspace also means investing in high-quality furnishings and lighting. For example, office fitouts and furnitures, such as height-adjustable desks, ergonomic chairs with lumbar support, and modular seating, create a comfortable working environment. You may also consider partitions to facilitate a larger meeting space for a client presentation or other events. Just slide those partitions over, and voila – instant boardroom!
When it comes to lighting fixtures, it’s essential to prioritize both functionality and ambiance. Utilizing natural light and artificial lighting sources can be a perfect combination. Maximizing natural light through strategically placed windows and skylights can create a more welcoming atmosphere. You can also position workstations near windows to provide employees with access to daylight, which has been proven to improve mood and regulate circadian rhythms.
As for artificial options, task lighting, such as desk lamps or under-cabinet lights, provides focused illumination for detailed work while reducing glare and shadows. You can also opt for dimmable overhead lighting, which lets you adjust its brightness levels according to the time of day and specific activities. This is particularly beneficial in multi-functional spaces where different tasks are performed throughout the day.
3.) Consider amenities

Who doesn’t appreciate extra perks at work? From comfortable lounge areas and refreshing kitchenettes to recreational zones and fitness facilities, these amenities demonstrate a genuine investment in your employees. Moreover, by creating inviting spaces for community activities, you not only foster a sense of belonging but also open up the potential for hosting events.
Considering amenities when designing office spaces is key for boosting morale. The more valued team members feel, the greater the returns in motivation, retention, and business benefits. Small touches like these make a substantial impact.
4.) Add some greenery
Even interior designers have acknowledged the scientific evidence behind biophilic design. Sprinkle some greenery around the office – think desk plants, living walls, and even some funky moss art! Not only do they bring a breath of fresh air into the workspace, but they also infuse organic charm that’s sure to lift everyone’s spirits. It’s like bringing a little slice of nature indoors, minus the bugs and unpredictable weather!
Keep climate consciousness in mind, and simple botanical accents allow staff to enjoy the perks of nature – enhanced creativity, reduced stress, and cleaner air – year-round. A touch of green makes a measurable difference in sustaining healthy, motivated teams.
5.) Don’t forget technology upgrades
The rapid pace of technological innovation means offices must prepare for continual upgrades to stay afloat. Therefore, as you plan for your commercial interior development, include a flexible infrastructure that can facilitate future improvements without any issues.
Here’s what you can do:
Place numerous power and USB charging ports so space reconfigurations can add digital displays, video conferencing gear, or workstations without hassle.
Install extra in-wall wiring conduits linking primary zones, allowing fresh cabling for faster internet speeds or bandwidth expansion later.
Construct ventilation, cooling needs, and acoustic privacy with forecasted tech growth in mind – keeping ambient noise, humidity, and temperatures controlled as electronics multiply.
Consider cloud-based solutions for software and data storage to accommodate growth and updates without requiring significant physical upgrades.
By incorporating foresight during initial build-outs, you can adopt cutting-edge technologies like virtual spaces, augmented environments, and more down the road. A well-planned infrastructure enables interiors to smoothly level-up alongside revolutionary IT capabilities transforming your business. So, keep an eye on the horizon.
Wrapping up
Creating office environments that can flex with evolving work models takes careful planning and consideration. However, the investment pays dividends through improved team member satisfaction, strengthened company culture, and empowered teams who can work how they work best, wherever the future leads. By creating an office space that fosters productivity and success, you can propel your business toward a promising future.










