
Top 5 AI Tools Transforming the Work of Surveyors
May 29, 2024
About our company: RealSpace offers specialized packages for interior 3D renderings. We pride ourselves on providing high-quality images with exceptional customer service to clients ranging from large developers to individual homeowners. Our sole focus over the last 16 years has been perfecting the art of 3D renderings.
What to expect: We offer a range of camera options for you to choose from in the form of clay renders. You can request up to three rounds of revisions at no extra cost to ensure the final result meets your expectations.
Your deliverable will be a high-resolution JPEG image, suitable for digital use. If you require an ultra-high resolution for large format printing, we offer an upgrade option.
We can customize furniture, appliances, and accessories to your specifications.
You have the flexibility to customize the time of day and lighting configuration in your renderings. If you have view photography available, we can incorporate it to increase the level of realism.
Additionally, you have the option to include 3D or 2D people and pets in your images, adding a sense of life to the scene.
Renderings can bring to life the interior spaces of houses, apartments, condominiums, and other residential properties. They help homeowners, real estate agents, and interior designers present and explore different design options, whether in the dining room, bathroom, bedroom, kitchen or living room.
Renderings are valuable for visualizing the interior of commercial spaces such as offices, shopping centres, restaurants, hotels, and cafes. They aid in communicating branding, layout, and ambiance to clients, investors, and stakeholders.
Renderings are essential for creating realistic representations of hotel rooms, lobbies, spas, and other hospitality spaces. They assist in marketing, interior planning, and design decision-making for hotel owners and operators.
Renderings can depict the interior design of healthcare facilities, including hospitals, clinics, dental offices, and assisted living spaces. They help in designing patient rooms, waiting areas, and medical offices for optimal functionality and aesthetics.
Renderings are useful for visualizing interior spaces in schools, universities, libraries, and training centers. They assist in planning classroom layouts, study areas, and communal spaces to create a conducive learning environment.
Renderings are employed in visualizing interior designs for theaters, cinemas, gaming rooms, event venues, and recreational spaces. They help in capturing the desired atmosphere and ensuring optimal functionality.
Renderings can showcase interior spaces for corporate offices, boardrooms, conference rooms, and co-working spaces. They aid in communicating the desired layout, branding, and functionality to architects and designers.
Renderings are used to visualize the interior layout and exhibition spaces in museums, galleries, and exhibition halls. They help in planning exhibits, flow, and visitor experience.
Can't find your project on the list? No problem! Just drop us an email with the details of your project, and we'll promptly provide you with a customized quote.
Most things here are optional apart from we will need some plans or basic drawing and dimensions of your space. The guide below contains some optional tips and suggestions to help you get the most out of your project.
To initiate a successful 3D interior rendering project, gathering specific details about the space you want to visualize is essential. Start by clearly defining the purpose of the interior project, whether it is for a residential, commercial, or office space. Understanding the intended use and ambiance of the area will guide the rendering process and ensure that the final result aligns with your objectives. Additionally, identify the different room types within the space, such as living room, kitchen, bedroom, or any other relevant areas. This information will enable the 3D rendering company to create accurate representations of each room with meticulous attention to detail.
To further facilitate the rendering process, provide the interior space's architectural and floor plans. These documents act as a blueprint for the This information ensures that the rendered images reflect the exact proportions and scale of the space, resulting in a realistic representation of your design vision.
A crucial aspect of starting a 3D interior rendering project is understanding the customer's vision for the interior design. This involves delving into the preferred design style that reflects the desired atmosphere and aesthetic appeal. Whether it's a modern, traditional, minimalist, or any other style, clearly defining the design concept sets the stage for the rendering process. By conveying your design style preference, the 3D rendering company can tailor their approach and create visuals that align with your taste and vision.
In addition to the design style, discussing the colour scheme and materials is vital in bringing your interior project to life. Colours play a significant role in setting the mood and creating a cohesive look and feel. Share your colour preferences, whether you lean towards bold and vibrant hues or prefer a more subtle and neutral palette. Moreover, consider the materials you envision for various surfaces, such as flooring, walls, countertops, and furniture. By providing these details, the rendering team can accurately represent the textures and materials in the 3D visuals, giving you a realistic preview of the finished space.
Furniture and decor preferences also play a significant role in shaping the interior design. Communicate your preferences in terms of furniture styles, arrangements, and specific pieces you envision in the space. This includes considerations for the placement of sofas, tables, chairs, cabinets, and any other key furniture items. Additionally, discuss your preferences for decor elements such as artwork, accessories, and plants, as these details contribute to the overall ambiance and personalization of the space.
Furthermore, lighting requirements and ambiance are essential factors to consider when discussing the design concept. Lighting greatly influences the mood and functionality of a space, so it's crucial to express your preferences regarding natural light, artificial lighting fixtures, and the desired ambiance. Whether you envision a bright and airy atmosphere, warm and cozy lighting, or a combination of different lighting effects, sharing this information will guide the 3D rendering company in accurately depicting the lighting conditions in the virtual representation.
Discussing the design concept and style in detail gives the 3D rendering company a comprehensive understanding of your vision for the interior project. This collaborative approach ensures that the final 3D renderings capture the spatial layout and accurately represent your preferred design style, colour scheme, materials, furniture arrangements, and lighting, resulting in visuals that align with your expectations and create a captivating virtual experience.
To ensure the 3D rendering company captures your vision accurately, providing reference materials that help visualize your ideas is highly beneficial. These reference materials serve as a valuable tool in communicating your preferences and guiding the rendering process. By sharing inspirational images or mood boards, you can convey the desired atmosphere, aesthetics, and overall vibe you envision for your interior space. These visuals act as a source of inspiration and provide a visual reference for the 3D rendering team to understand your design direction.
In addition to inspirational images, supplying sample photos of desired furniture or finishes can greatly assist in translating your vision into 3D renderings. If you have specific furniture pieces in mind or particular finishes and textures you would like to incorporate, sharing reference photos allows the rendering team to represent those elements in the virtual environment accurately. It helps them understand the style, shape, and colour palette of your desired furniture or finishes, ensuring that the final renderings align with your expectations.
Material samples or swatches are another valuable reference material that can enhance the accuracy of 3D renderings. If you can access physical samples of materials such as fabrics, flooring, or wall finishes, providing them to the rendering company allows them to replicate those materials as closely as possible in the virtual representation. This level of detail adds realism to the visualizations and helps you visualize how the chosen materials will look in the space.
Encouraging customers to provide reference materials makes the 3D rendering process more collaborative and ensures that the final visuals capture your specific design preferences. These reference materials bridge your ideas and the rendering team's expertise, allowing for a seamless translation of your vision into the virtual realm. The more detailed and specific the reference materials, the better the 3D renderings will reflect your desired interior design concept, making the entire visualization process more accurate and satisfying.
It is crucial to discuss and define specific requirements to create the desired outcome for the interior 3D rendering project. These specifications will serve as guidelines for the rendering company to accurately understand and fulfill the customer's vision.
Firstly, the number of renderings needed should be determined. Whether it's a single room or multiple spaces within the interior, specifying the quantity will help allocate resources and manage expectations. Additionally, consider if different camera angles and perspectives are required to effectively showcase various aspects of the design.
The level of detail desired in the renderings is another important consideration. This includes factors such as textures, materials, lighting, and other visual elements. Communicating the desired level of realism or stylization will help the rendering company tailor their approach accordingly. Whether the project calls for a photorealistic representation or a more artistic interpretation, clearly articulating these preferences will contribute to a successful outcome.
Furthermore, if any specific features or animations need to be incorporated into the 3D renderings, it is essential to communicate them in advance. This could involve showcasing dynamic elements like opening doors, changing lighting conditions, or animated furniture arrangements. Providing clear instructions or references for these additional features will assist the rendering company in bringing the design to life accurately.
By discussing these 3D rendering specifications, both the customer and the rendering company can align their expectations and work towards a final product that fulfills the vision and requirements of the interior project.
In addition to the design and visual aspects of the interior 3D rendering project, it is crucial to discuss the timeline and budget considerations. Understanding the customer's expectations in these areas will help ensure a smooth and efficient collaboration between the customer and the rendering company.
Firstly, gathering information about the project deadline or desired completion date is essential. This allows the rendering company to allocate resources and plan their workflow accordingly. It also helps manage expectations and ensures that the customer's timeline aligns with the production process of the 3D renderings.
Budget constraints are another critical aspect to discuss. By understanding the customer's budget range for the 3D rendering services, the rendering company can provide feasible options and recommendations within the given budget. Open and transparent communication about budgetary constraints helps both parties make informed decisions and balance quality and affordability.
Flexibility in terms of revisions or adjustments should also be considered. It is important to clarify the customer's expectations regarding the number of revisions allowed and the process for requesting changes. This ensures that both the customer and the rendering company clearly understand how adjustments will be handled, which can streamline the project's progress and avoid misunderstandings.

May 29, 2024

May 3, 2024

May 3, 2024
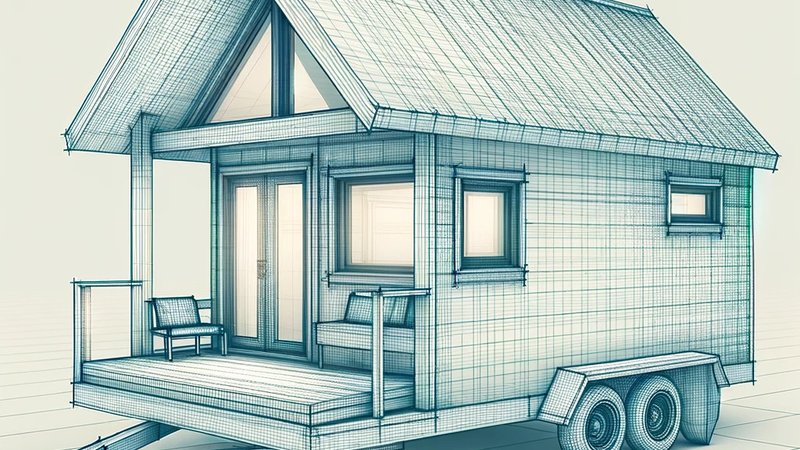
May 3, 2024

May 2, 2024

May 2, 2024

April 29, 2024

April 1, 2024

March 25, 2024

March 22, 2024

March 22, 2024

March 14, 2024

March 8, 2024

March 1, 2024
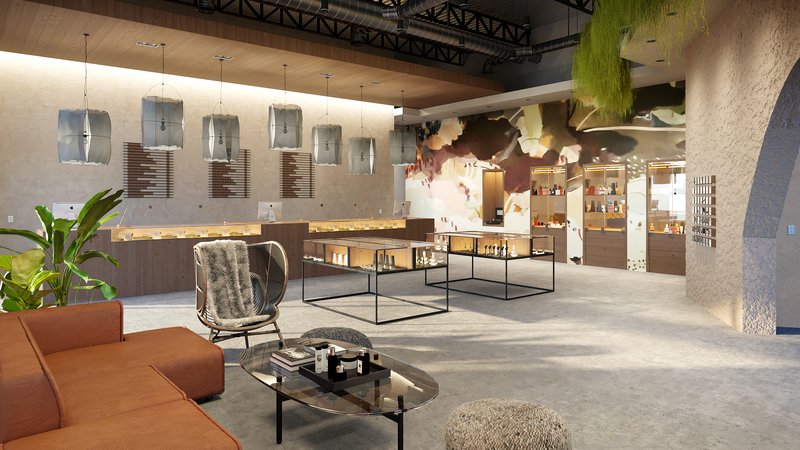
Feb. 28, 2024

Feb. 28, 2024
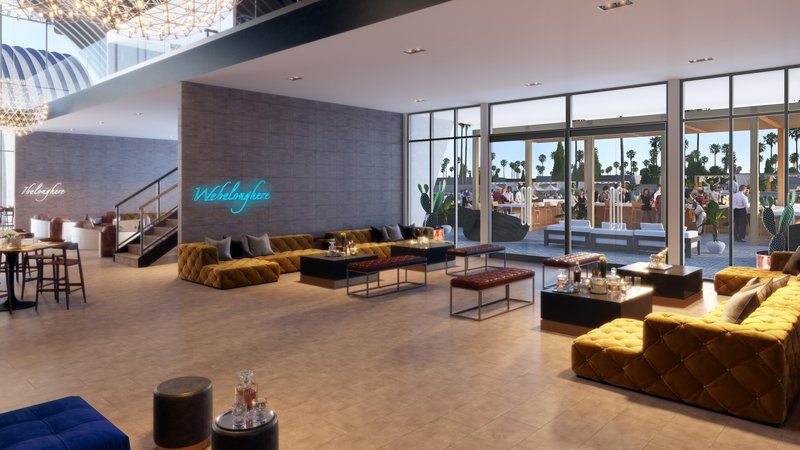
Feb. 28, 2024

Feb. 7, 2024

Feb. 2, 2024

Feb. 1, 2024

Feb. 1, 2024

Jan. 31, 2024

Jan. 31, 2024
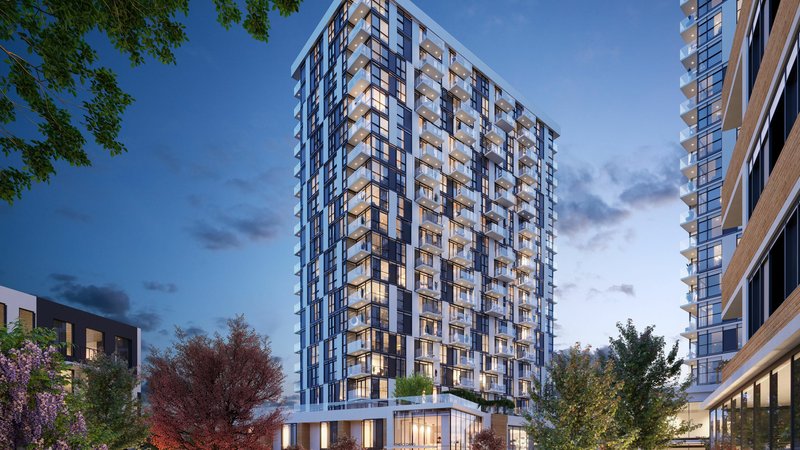
Jan. 24, 2024
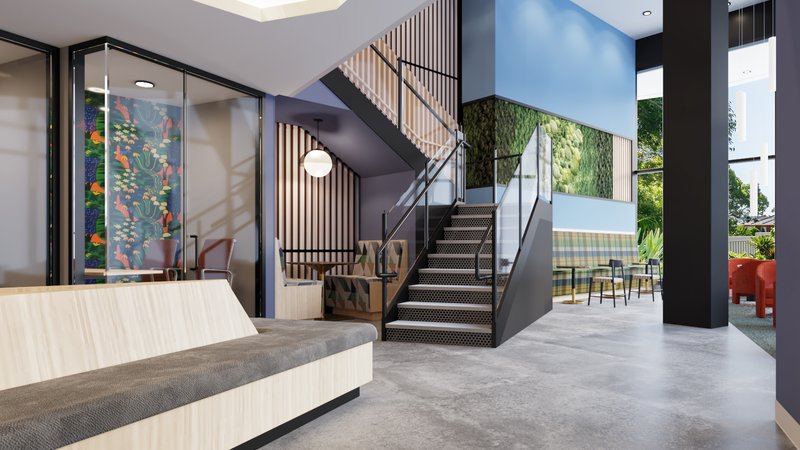
Jan. 24, 2024
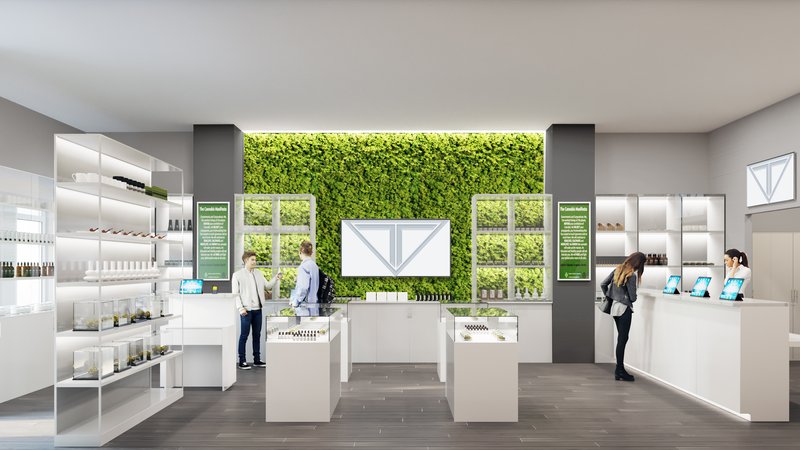
Jan. 23, 2024

Jan. 23, 2024
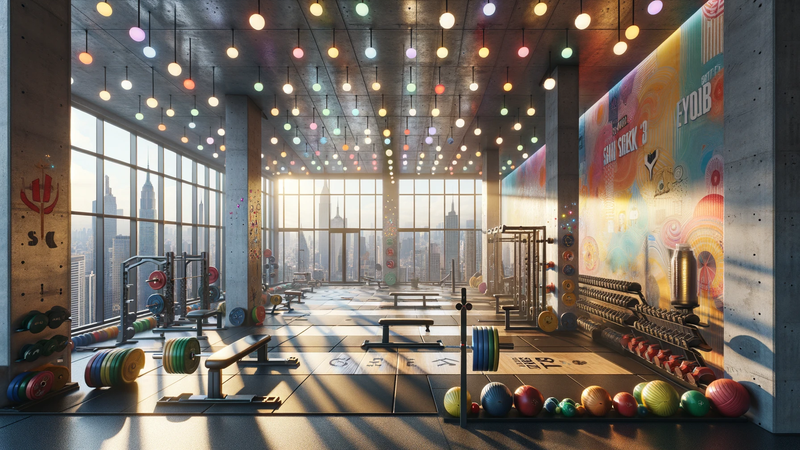
Jan. 18, 2024

Dec. 19, 2023

Nov. 21, 2023