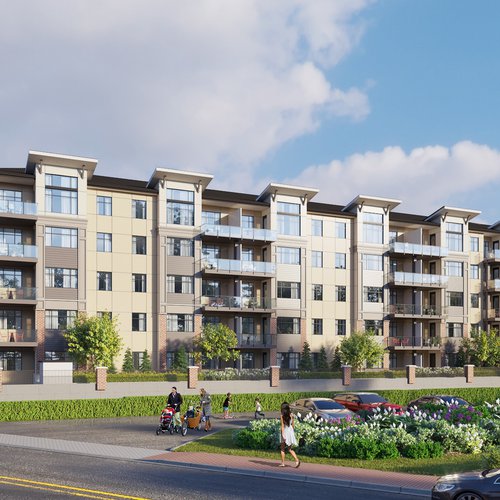Feb. 6, 2024
tags : categories: 3D Rendering , Property Development , Architects , 3D Siteplans
The architectural and construction industries are undergoing a significant shift, driven by the integration of advanced technologies into traditional practices. Among these, the combination of 3D rendering with Design for Manufacture and Assembly (DfMA) is proving to be a game-changer. This integration marks the convergence of virtual design precision with efficient construction methodologies, leading to a more streamlined, cost-effective, and sustainable building process. The journey from virtual models to real-world structures has never been smoother, thanks to the symbiotic relationship between 3D rendering and DfMA.
The Advent of DfMA in Construction
Design for Manufacture and Assembly is a design approach that aims to simplify and optimize the manufacturing and assembly of various components. In the construction industry, this translates into the prefabrication of building parts in a factory setting, which are then transported to the construction site for assembly. DfMA offers numerous benefits, including reduced construction time, minimized waste, enhanced quality control, and lower overall project costs.
The Role of 3D Rendering in Enhancing DfMA
3D rendering has become an indispensable tool in architecture and construction, allowing for the creation of detailed, photorealistic images of planned structures. When applied to DfMA, 3D rendering provides a powerful platform for visualizing how prefabricated components will integrate into the final structure. This visualization is not only crucial for aesthetic assessments but also for identifying potential design or assembly issues before any physical work begins.
Streamlining the Design Process
The integration of 3D rendering with DfMA streamlines the entire design process. Architects and engineers can now visualize, modify, and perfect their designs in a virtual environment before any manufacturing occurs. This approach minimizes the risk of costly design changes during construction, as potential problems can be identified and addressed during the design phase.
Enhancing Collaboration and Communication
A significant advantage of using 3D rendering in DfMA processes is the improvement of collaboration and communication among architects, engineers, fabricators, and contractors. Detailed 3D models provide a common visual language for all stakeholders, ensuring that everyone involved has a clear understanding of the design intent and how the components will come together. This clarity is vital for avoiding misinterpretations and errors during the construction phase.
Precision and Accuracy in Construction
The precision and accuracy provided by 3D rendering are essential in the DfMA approach. By allowing for meticulous planning and visualization of every component, 3D rendering ensures that the prefabricated parts fit together seamlessly once on-site. This precision not only streamlines the assembly process but also contributes to the overall structural integrity and quality of the finished building.
Cost Reduction and Time Efficiency
Integrating 3D rendering with DfMA processes leads to significant cost savings and time efficiency. By identifying design issues early and optimizing the manufacturing process, the need for on-site adjustments is reduced. Additionally, the ability to plan and visualize the assembly process in advance leads to a more efficient construction schedule, reducing labour costs and shortening project timelines.
Facilitating Customization and Innovation
The combination of 3D rendering and DfMA paves the way for greater customization and innovation in construction. Architects are no longer constrained by the limitations of traditional building methods, allowing for more creative and complex designs. 3D rendering enables these innovative designs to be precisely visualized and manufactured, pushing the boundaries of architectural possibilities.
Sustainability and Environmental Responsibility
Sustainability is a key concern in modern construction, and the integration of 3D rendering with DfMA aligns perfectly with eco-friendly building practices. By optimizing material usage and reducing waste through precise manufacturing, this approach supports the creation of more environmentally sustainable buildings. Furthermore, the ability to simulate various environmental conditions in 3D models aids in designing energy-efficient and sustainable structures.
Overcoming Challenges in Complex Projects
Complex construction projects benefit immensely from the integration of 3D rendering with DfMA. The ability to visualize complicated designs and assess the feasibility of various construction approaches in a virtual environment makes it easier to tackle challenging projects. This capability is crucial for ensuring that complex designs are not only aesthetically pleasing but also structurally sound and feasible to construct.
Preparing for the Future of Construction
The integration of 3D rendering with DfMA is indicative of the future direction of the construction industry. As technology advances, we can expect to see more innovative and efficient approaches to building design and construction. By embracing these new technologies, we can create buildings that are not only functional but also sustainable, cost-effective, and aesthetically pleasing.










