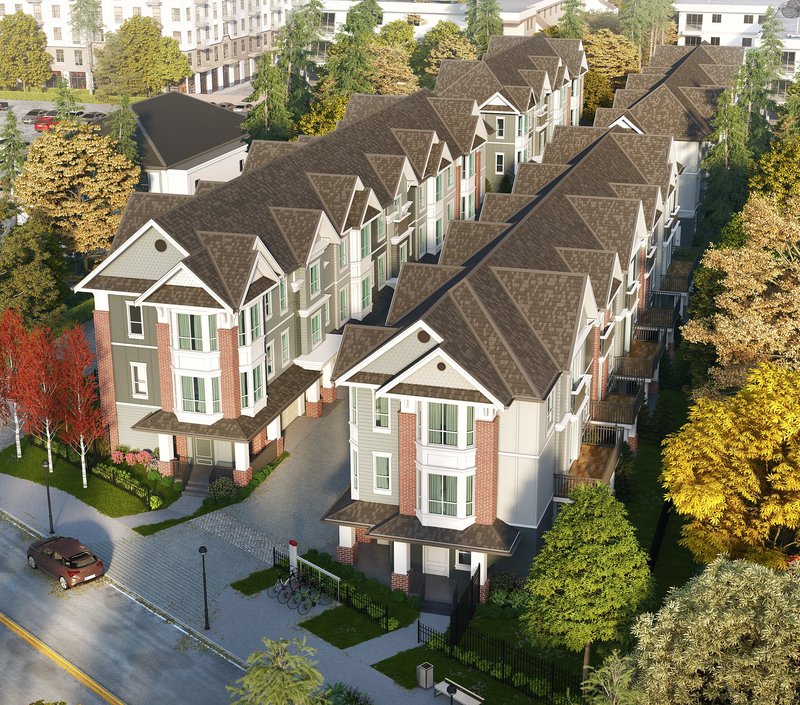3D Rendering vs. Physical Models: The Best Choice for Townhouse Project Presentation
In the nuanced world of architecture and real estate development, especially in the townhouse segment, the art of effectively presenting a project is critical. This holds even more truth for townhouses, which embody a unique blend of private living and community integration. Historically, the battle for supremacy in presentation methods has been between traditional physical models and modern 3D renderings. Both approaches come with distinct strengths and limitations. So, which is the optimal choice for a townhouse project presentation? This comprehensive examination aims to shed light on each method's advantages, disadvantages, and applicability based on the project's specific needs.
Historical Context and Evolution
The evolution from physical models to digital renderings mirrors the broader technological advancements in architecture. Physical models have been fundamental in architectural presentations for decades, offering a direct, tactile representation of architectural concepts. With the digital revolution, 3D renderings have gained prominence, bringing enhanced flexibility and an extra dimension of detail to presentations.
Physical Models: Crafting Tangibility
Pros:
- Tactile Experience: Physical models provide an irreplaceable tactile experience, allowing clients to physically interact with the project's representation. This interaction aids in better spatial understanding and can significantly impact client engagement.
- Physical Presence: The presence of a model in a meeting room or sales office is visually substantial, often swaying client decisions through its sheer physicality.
- No Technological Barriers: Accessible to all, these models don't require specialized software or screens for viewing.
Cons:
- Inflexibility: Once constructed, physical models are difficult to change, posing challenges in the fluid design stages.
- Durability Concerns: Models are susceptible to damage and degradation, with risks of wear.
- Cost and Time: Crafting detailed models requires significant resources, often making them more expensive and time-consuming than digital alternatives.
3D Renderings: Visualizing the Future

Pros:
- Flexibility: we can easily adjust 3D renderings for design changes, different perspectives, or alterations in materials and lighting.
- Immersive Experience: Modern 3D technologies facilitate virtual walkthroughs, providing an immersive pre-construction experience.
- Cost-Efficient Iterations: Digital renderings allow for many design iterations without significant cost escalations.
- Easy Distribution: Digital files are easily shareable, facilitating a broader reach without physical transportation requirements.
Cons:
- Tech Dependency: This approach relies heavily on specific software and hardware, potentially creating barriers for some stakeholders.
- Lack of Tactility: Digital renderings, while visually immersive, lack the tactile feedback that some clients find valuable in physical models.
Comparative Analysis
Comparing both methods, key differences emerge in terms of time, cost, and environmental implications. Physical models, while offering a tangible and impactful presentation form, are limited by their rigidity and resource intensity. 3D renderings, though less tactile, offer unmatched flexibility and efficiency, particularly beneficial during the design's iterative phases.
Audience and Context Considerations
The choice between physical models and 3D renderings also hinges on the client's profile and the presentation's purpose. Different clients may have varied preferences; some may be swayed by the tangibility of physical models, while others may favour the detailed and immersive nature of 3D renderings. The stage of the project, from initial pitches to final sales, significantly influences the choice of presentation method.
Hybrid Approaches and Case Studies
A growing trend in contemporary practices is the adoption of a hybrid approach. Initial concepts and design iterations are often presented using 3D renderings for their flexibility and broad reach. As the project nears completion, physical models are employed for their lasting visual impact in sales offices or promotional events. Various case studies where this approach has been effective highlight the complementary nature of both methods.
Conclusion and Future Trends
In conclusion, the decision between 3D renderings and physical models is multifaceted, dependent on project goals, client preferences, and the context of the presentation. As technology continues to evolve, the future of architectural presentations may witness a greater fusion of digital and physical methods, potentially incorporating emerging technologies like augmented and virtual reality. Understanding these dynamics is crucial for professionals aiming to bring their townhouse visions to life in the most impactful and compelling manner.
In summary, both 3D renderings and physical models are invaluable tools in the architect's repertoire, each with its unique strengths. The key lies in strategically using each method's strengths to suit the specific needs of the townhouse project, ensuring that the final presentation not only conveys the architectural vision but also resonates with the intended audience.
Our Services
View some of our most popular services below.











