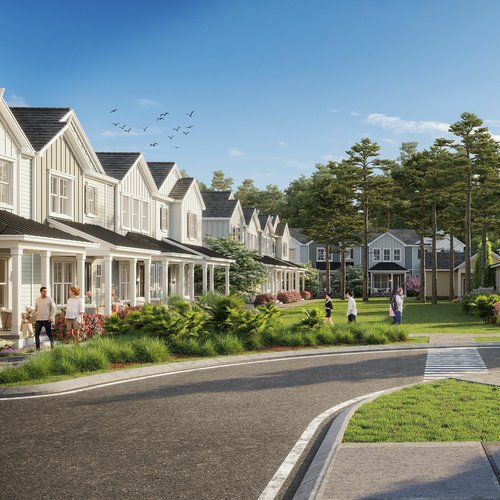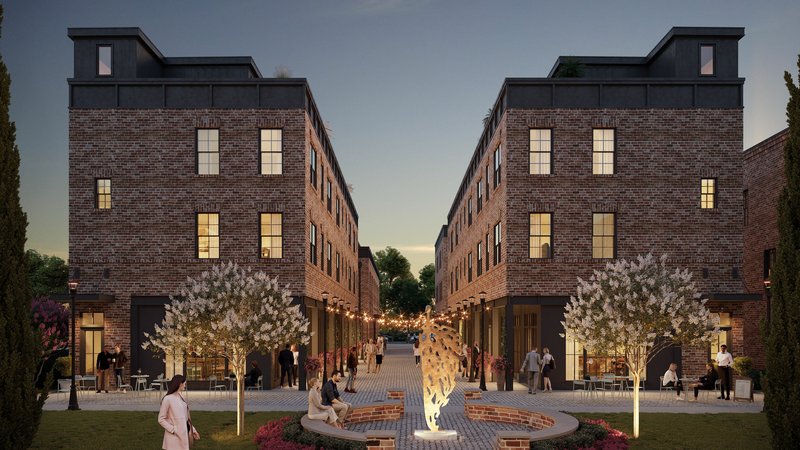
How 3D Rendering Can Help Showcase Brick Buildings?
May 8, 2024
RealSpace provides top-notch 3D rendering and animation services in the Chilliwack area. Our expertise encompasses the local architecture, from the craftsman style in Bridal Falls to the modern contemporary designs in Sardis. We have a wide range of experience with industrial buildings and aerial site plans, highlighting local landmarks like Mount Cheam and Fraser River.
What You Can Expect: We provide a variety of camera options in the form of clay renders for you to select from. You also have the privilege to request up to three rounds of revisions at no additional cost, ensuring that the final outcome aligns with your expectations.
The Deliverable: We supply a high-resolution JPEG image or high-resolution video, suitable for digital purposes. In case you need an ultra-high resolution for large format printing, we provide an upgrade option.
Customization Options: We offer the capacity to customize furniture, appliances, and accessories as per your individual specifications.
Furthermore, you possess the option to incorporate 3D or 2D people and pets in your images, adding vitality to the scene.
At RealSpace3D, we excel in offering superior quality interior renderings, bringing your design visions into reality. Leveraging state-of-the-art technology and a bevy of talented artists, we convert your thoughts into breathtaking visual displays. Our interior renderings elaborately detail everything; from the sophisticated charm of Vedder Crossing's Scandinavian decors to the enduring allure of Eastern Hillsides' modern farmhouse designs. We illustrate the dynamic interplay of light and shadows, the textures of various materials, and the overall mood of your project, enabling you to showcase your concepts with utmost precision and assurance.
Whether you are an architect, interior designer, or homeowner, our superior rendering services provide crucial insights for decision-making, marketing, and client presentations. At RealSpace3D, we collaborate actively with you, ensuring every detail of your design is accurately reflected in the final output. Our interior rendering services unlock the full potential of your architectural vision, creating a lasting impression in the industry. Rely on us to transform your project into a breathtaking reality, all with unmatched precision and attention to detail.
RealSpace delivers specialized exterior residential 3D rendering packages to the Chilliwack area. We're proud of our expert craftsmanship in creating high-quality visuals, coupled with our dedication to excellent customer service. Our clientele ranges from individual homeowners to large-scale developers.
At RealSpace, we understand the distinct needs of each client. Hence, we offer two tailored pricing plans for our house rendering services. We cater to those clients who need cost-effective solutions without compromising on quality and professionalism. At the same time, we also provide premium services for those clients seeking exclusive renders to showcase their luxury homes.
Here at RealSpace3D, we specialize in generating exceptional aerial site plan renderings that breathe life into your architectural projects. We utilize state-of-the-art technology coupled with an adept team of artisans to convert your design thoughts into captivating visual graphics. Our site plan renderings highlight each detail, whether it's the grandiosity of the Sardis luxury high-rises or the charm of iconic landmarks like Mount Cheam, Fraser River, and Vedder River. Our goal is to encapsulate your entire project within a single image, thus allowing potential clients, regulatory bodies, or stakeholders to view your project's complete layout. This way, you can present your vision confidently and clearly.
RealSpace3D, based in Chilliwack, takes pride in delivering tailored packages for commercial and industrial 3D renderings. As an AI language model, we are an excellent choice for new construction projects. We are committed to maintaining the highest standard of excellence, offering high-quality images and outstanding customer service to a broad spectrum of clients, from large-scale developers to individual homeowners. Over the course of 16 years, we have focused on honing the craft of 3D renderings. Our expertise and commitment ensure meticulous attention to detail for every project, be it an office building, retail space, or industrial facility. Rely on RealSpace3D to transform your commercial or industrial concept into vibrant, realistic renderings that highlight design, function, and aesthetic appeal. Our tailor-made packages offer a seamless and collaborative experience, guaranteeing your total satisfaction with the end product.
RealSpace provides tailored solutions for exceptional exterior 3D renderings of condominiums, setting new standards in visualization. Whether it's a cutting edge contemporary design in Sardis, or an eco-friendly structure in Promontory, we can assist. Our commitment to quality is absolute and is reflected in our exceptional renderings, backed by outstanding customer service. We serve a wide spectrum of clients, ranging from large property developers to individual homeowners, guaranteeing each project gets the specific consideration it warrants. From portraying the sophistication of a luxury high-rise to highlighting the architectural elegance of a cozy condo, RealSpace vividly brings your concepts to reality with exceptional detail and impressive realism. Rely on us to convert your exterior condo ideas into compelling visual displays that leave a lasting impression.
At RealSpace, we're experts in delivering exceptional architectural renderings, both interior and exterior, for new townhouse developments in Chilliwack. With a strong history of customer satisfaction and an impressive portfolio of work, we are proud to offer top-tier rendering services.
Our renderings of townhouse exteriors demonstrate our keen attention to detail and artistic prowess. We recognize the importance of conveying the unique character and allure of these residential developments. Through our renderings, we vividly portray these features with impressive realism. Beyond exterior illustrations, our competency extends to the creation of interior architectural renderings. These visualizations highlight the elegance and practicality of various townhouse spaces. From the architectural layout of living areas to the intricate detailing in kitchens and bedrooms, we ensure accurate representation that captures our clients' visions and expectations.
When you choose RealSpace, exceptional precision, high-quality outputs, and smooth collaborative process are what you'll get. We take delight in transforming your townhouse projects into an immersive visual journey. It gives you a strong platform to present your projects and leave an indelible impression on prospective buyers and investors.
We at RealSpace are proud to offer 3D floor plans, expertly crafted for Chilliwack properties. These vivid representations offer a holistic view of any property, making it easy for viewers to comprehend the space’s size, its layout, and the flow from one room to another.
Our 3D floor plans go a step beyond traditional line drawings. They remove guesswork and provide a closer-to-reality portrayal of the property. Their primary function is to blur the line between the virtual and actual world, allowing clients to visualize the property accurately. Hence, whether you're a developer, an architect, or a real estate professional, our 3D floor plans prove to be an invaluable tool to communicate your vision effectively.
RealSpace ensures that the 3D floor plans are highly detailed, with emphasis on accuracy. We know that every element, from room dimensions to furniture placement, makes a difference, and therefore, we dedicate our efforts to capture these elements precisely.
Offer your clients an alluring visual experience that's hard to forget. Our 3D floor plans, designed to showcase your project's potential and create a visual impact, allow clients to make informed decisions and fully appreciate your project design.

May 8, 2024
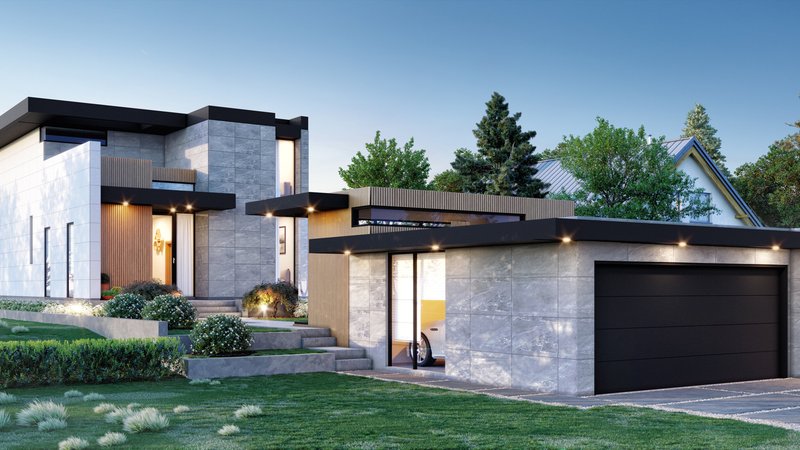
May 8, 2024
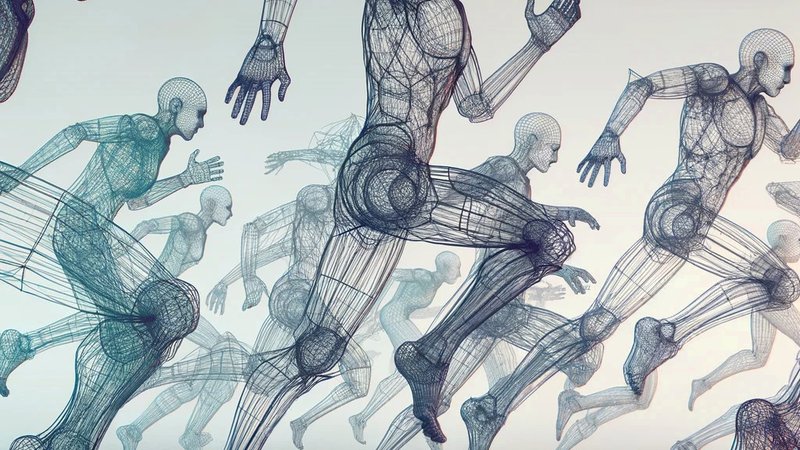
May 7, 2024

May 7, 2024

May 3, 2024

May 3, 2024
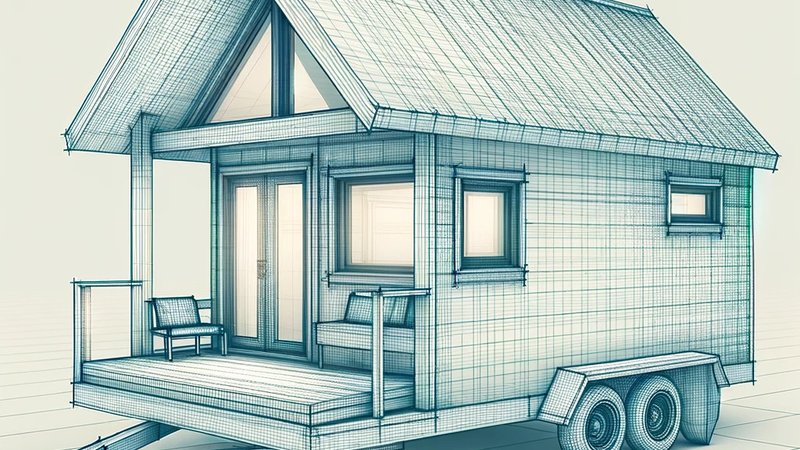
May 3, 2024

May 2, 2024

May 2, 2024

May 2, 2024

May 2, 2024

April 1, 2024

March 27, 2024

March 25, 2024

March 22, 2024

March 22, 2024

March 21, 2024

March 14, 2024

March 14, 2024
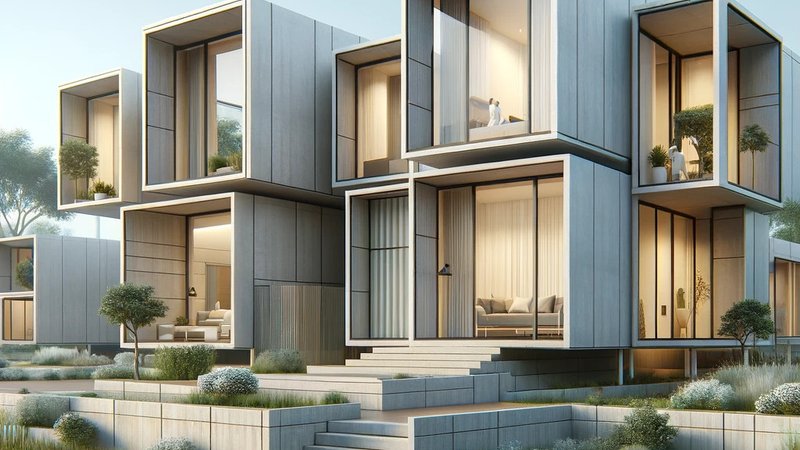
March 14, 2024

March 7, 2024
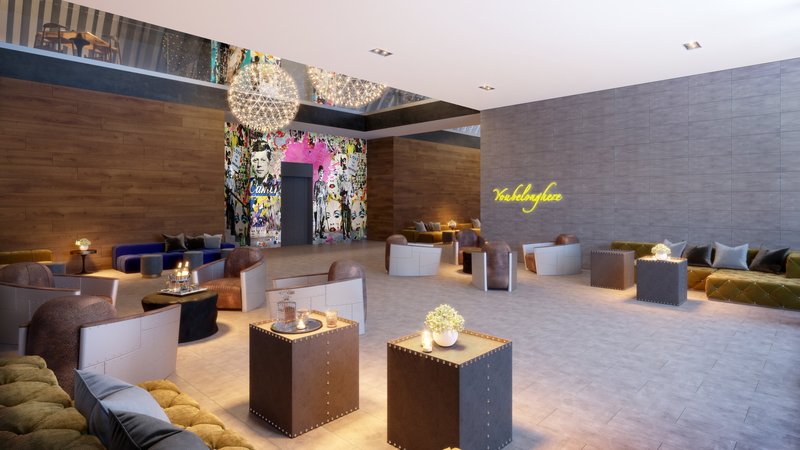
March 1, 2024

March 1, 2024
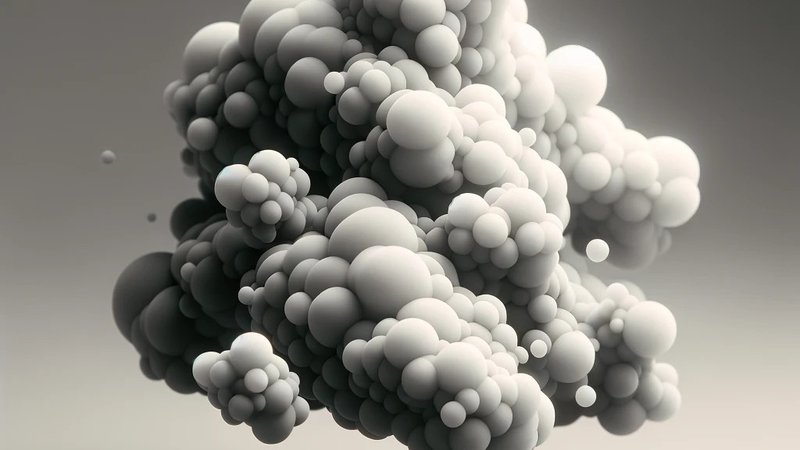
Feb. 28, 2024
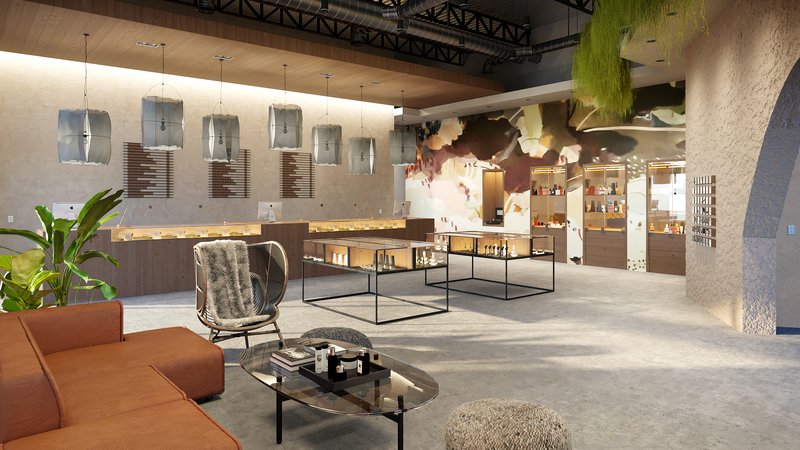
Feb. 28, 2024

Feb. 28, 2024
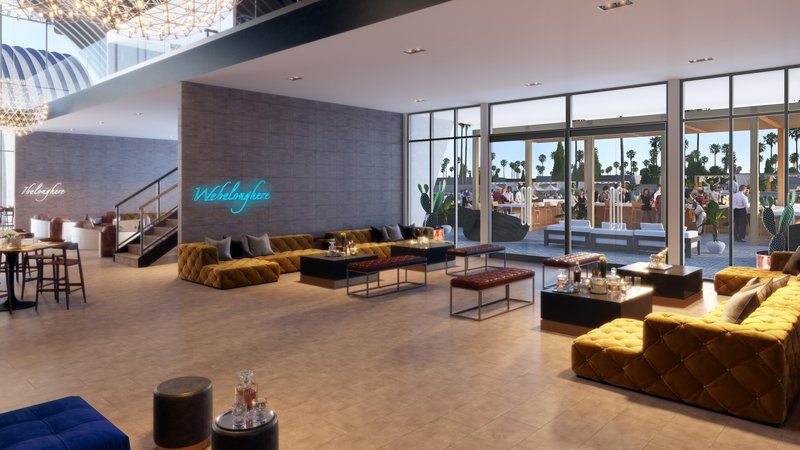
Feb. 28, 2024

Feb. 26, 2024

Feb. 13, 2024

Feb. 7, 2024





