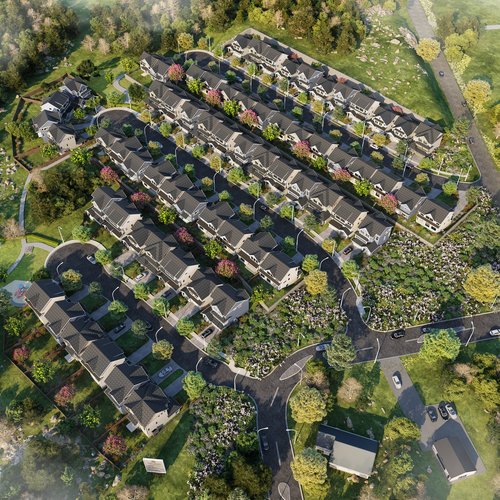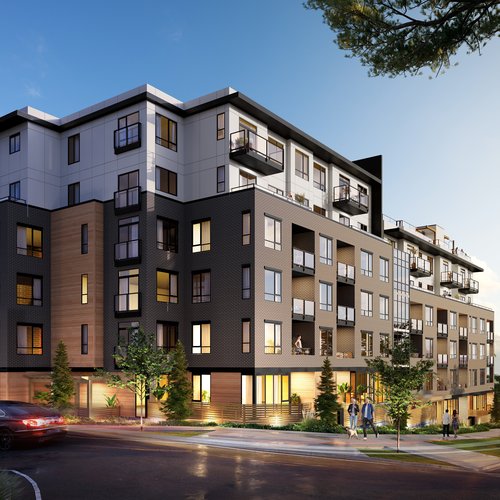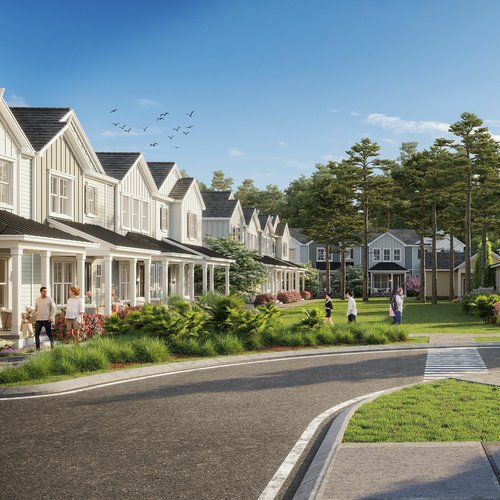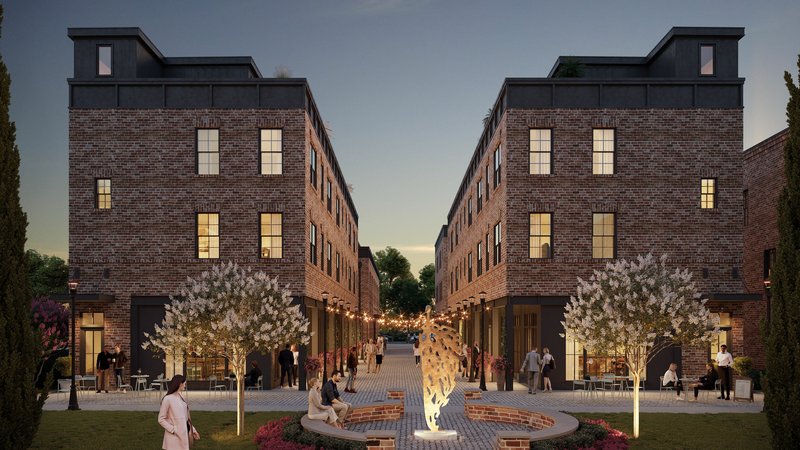
How 3D Rendering Can Help Showcase Brick Buildings?
May 8, 2024
RealSpace provides top-tier 3D rendering and animation services to the Clarksville area. Our expertise spans the local architectural landscape, from Craftsman styles in Savannah Lakes to modern contemporary designs in Downtown Clarksville. We also have extensive experience with industrial buildings, and we offer aerial site plans featuring local landmarks like Fort Defiance Civil War Park and the Cumberland River.
Expectations: We provide an array of options for cameras in the form of clay renders from which to choose. We also include a maximum of three rounds of alterations at no additional expense, ensuring that the final output aligns with your specifications.
Deliverables: I will convert your deliverables into either a high-resolution JPEG image or a high-resolution video that is suitable for digital platforms. Should you require ultra-high resolution for large format printing, we offer an upgrade option.
Personalization: To meet the individual needs of your project, we offer to customize furniture, appliances, and other accessories.
Adding Life: To bring vibrancy to your images, we offer the option of including 2D or 3D characters of people and pets.
RealSpace3D is your premier partner for extraordinary exterior architectural renderings that bring your projects to life. Utilizing advanced technology and a team of talented artists, we convert your design ideas into breathtaking visual realizations. Every precise detail of our exterior renderings is emphasized, from the elegance of New Providence premier skyscrapers to the rustic allure of Eastland Green's ranch-style homes. Our renderings encapsulate the intricate interplay of light and shade, the texture of various materials, and the overall atmosphere of your design, facilitating a clear and confident presentation of your architectural vision.
If you are an architect, developer, or real estate professional, our high-quality renderings are invaluable for decision-making, marketing, and client communication. At Realspace3D, we work alongside you, meticulously replicating every detail of your designs with precision. Our exterior rendering services invite you to fully realize your architectural concepts and make a lasting impression in your field. Rely on us to transform your project with stunning realism and an exceptional eye for detail.
At RealSpace3D, we excel in delivering high-quality interior renderings that bring your design vision to life. By utilizing advanced technology and our team of talented artists, we transform your conceptual ideas into impressive visual presentations. Our intricate interior renderings highlight every detail, whether it's the rustic elegance of St Bethlehem's farmhouse interiors or the enduring charm of Boyer Farms's ranch-style luxury architecture. We delicately capture the interplay of light against shadow, the textures of various materials, and the overall mood of your project, providing a platform for you to showcase your ideas with both assurance and clear precision.
Whether you are an architect, interior designer, or homeowner, our superior 3D rendering services provide essential insights for decisions, marketing, and presentations to clients. We collaborate closely with you to faithfully represent every detail and aspect of your design. Allowing the full potential of your architectural vision to be unveiled, RealSpace3D's interior rendering services have made a deep impact within the industry. Rely on us to animate your project with an impressive level of realism and unparalleled attention to detail.
RealSpace offers specialized exterior 3D rendering packages tailored for residential properties in Clarksville. We take pride in delivering top-notch rendered images while offering excellent customer service to all our clients. These clients range from notable property developers to independent homeowners. Whether you need a rendering of a craftsman-style home in Savannah Lakes or a luxury ranch-style house in the same area, our services will cater to your needs.
We at RealSpace provide two distinct pricing plans for our rendering services, acknowledging that every client's need is different. Some clients opt for our cost-efficient rendering that delivers exceptional value, superior quality, and professionalism. On the contrary, we also cater to clients seeking high-end renderings that underline the luxury of their homes.
At RealSpace3D, we specialize in creating highly-detailed aerial site plan renderings that effectively illustrate your architectural projects. Leveraging state-of-the-art technology and a talented team of artists, we transform your preliminary design concepts into captivating visual displays. Our site plan renderings pay meticulous attention to every detail, capturing everything from the majesty of Downtown Clarksville's luxury high-rises to significant landmarks like the Fort Defiance Civil War Park, the Cumberland River, and Austin Peay State University. Our services provide an inclusive overview of your project in a single image, enabling potential buyers, regulatory authorities, and stakeholders to perceive the complete project layout. In essence, we empower you to present your vision with utmost confidence and clarity.
Proudly presenting bespoke packages for commercial and industrial 3D renderings, RealSpace3D is the optimal choice for new structures in downtown Clarksville or St. Bethlehem. We are staunchly committed to delivering superior quality images and exceptional customer service to our varied clientele, ranging from large-scale developers to individual homeowners. Over the past 16 years, we have remained consistently dedicated to enhancing our 3D rendering techniques, always striving for perfection. Our uncompromising focus on detail ensures that every project, whether it's an office building, retail outlet, or industrial facility, is meticulously handled. Entrust your commercial or industrial vision to RealSpace3D, we promise to transform it into a highly realistic rendering that highlights the design, functionality, and aesthetic charm of your project. Our specialized packages provide a streamlined, collaborative journey, with the ultimate goal of ensuring your complete satisfaction with the final product.
At RealSpace, we specialize in delivering tailored packages for exterior high-rise and condominium 3D renderings that surpass your expectations. Regardless of whether your design is a modern contemporary in Downtown Clarksville or a minimalist style in New Providence, we're here to assist you. Our commitment to quality is evident in our delivery of exceptional images, complemented by outstanding customer service. We offer our expertise to a broad spectrum of clients, from large-scale developers to individual homeowners. Each project garners the dedicated attention it deserves. Whether the task at hand is to capture the magnificence of a luxury high-rise building or to showcase the architectural grace of an appealing condominium, RealSpace turns your vision into a reality. With our heightened focus on detail and awe-inspiring visual representations, we confidently transform your exterior condominium concepts into engaging visualizations that captivate and inspire.
At RealSpace, our specialty lies in delivering exceptional exterior and interior architectural renderings for emerging townhouse developments in Clarksville. Pairing our abundant experience with a continually growing list of satisfied clients, we excel in providing a superior quality service we take pride in.
We hold a strong reputation for our meticulous attention to every detail in our townhouse exterior renderings, demonstrating our mastery in this artistry. Understanding the importance of encapsulating the unique charm and character of these residences, our renderings animate them with incredibly lifelike quality. Aside from exterior renderings, we also proficiently craft interior architectural renderings that gracefully highlight the aesthetic appeal and practicality of the townhouse interiors. Covering everything from living areas' layout to the fine details of kitchens and bedrooms, we undertake to portray every aspect with remarkable accuracy, mirroring our clients' visions and aspirations.
With RealSpace, enjoy unparalleled attention to detail, a promise of high-quality results, and a seamless collaboration process. Our enthusiasm for converting your townhouse project into an immersive visual journey empowers you to effectively showcase your projects, leaving a memorable imprint on potential buyers and investors.
RealSpace offers Clarksville expertly designed 3D floor plans that excel in clearly illustrating the complete layout of a property. Our floor plans deliver a comprehensive insight into the space, enabling viewers to effortlessly comprehend its size, flow, and arrangement.
Unlike traditional line drawings, our 3D floor plans provide a realistic depiction of the property. They bridge the gap between imagination and reality, helping clients accurately envision the space. Be you a developer, architect, or real estate professional, our 3D floor plans are an invaluable tool for efficient communication of your vision.
With RealSpace, meticulously detailed and accurate 3D floor plans are expected that breathe life into your project. We pay attention to every detail, from room measurements to furniture arrangements, to ensure our floor plans depict them precisely.
Provide your clients with an immersive visual experience that leaves a lasting impression. Our 3D floor plans serve as a potent instrument for illustrating your project's prospective, making it easier for clients to make informed decisions and truly appreciate your design.

May 8, 2024
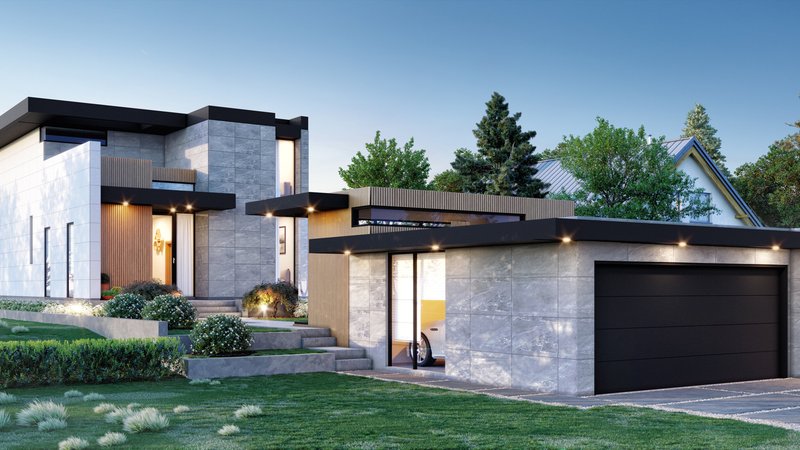
May 8, 2024
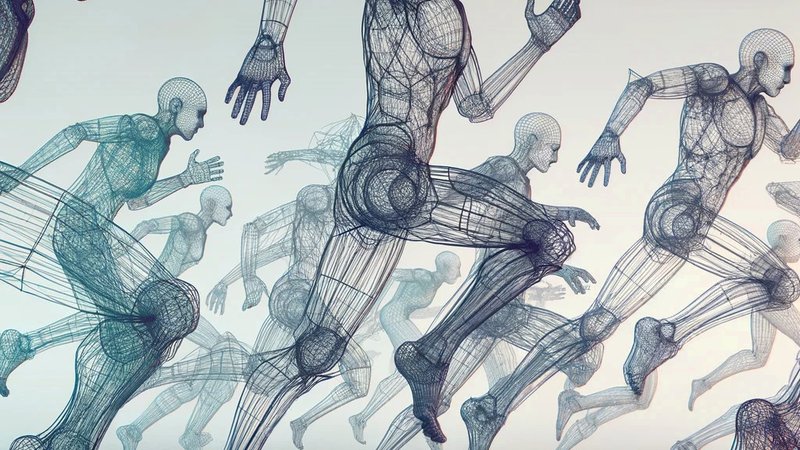
May 7, 2024

May 7, 2024

May 3, 2024

May 3, 2024
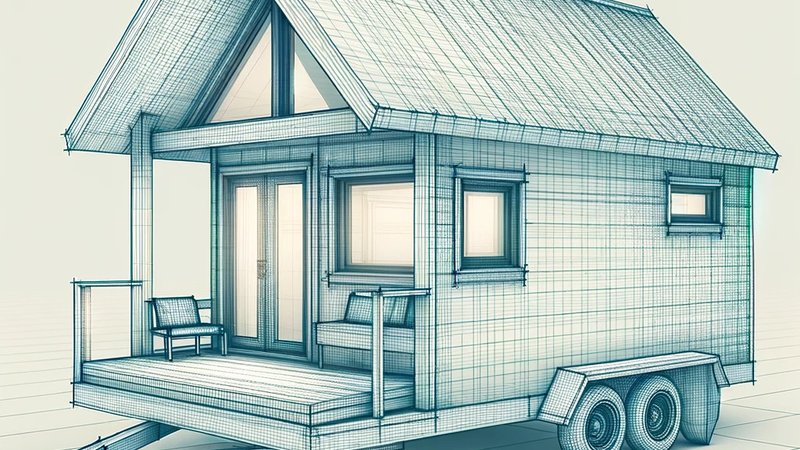
May 3, 2024

May 2, 2024

May 2, 2024

May 2, 2024

May 2, 2024

April 1, 2024

March 27, 2024

March 25, 2024

March 22, 2024

March 22, 2024

March 21, 2024

March 14, 2024

March 14, 2024
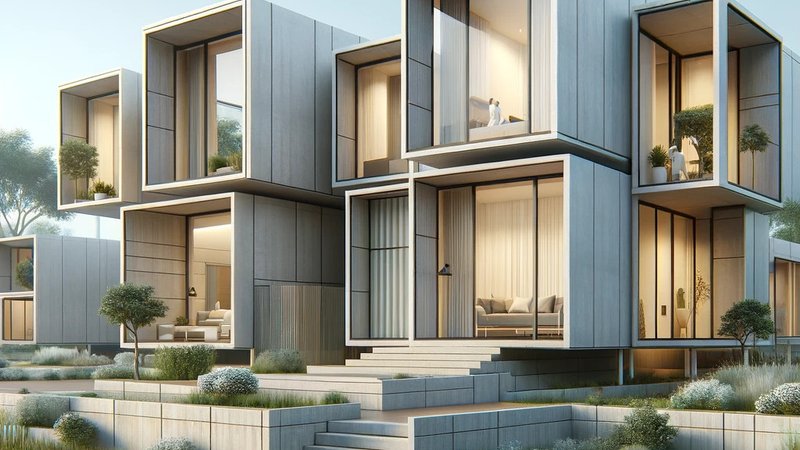
March 14, 2024

March 7, 2024
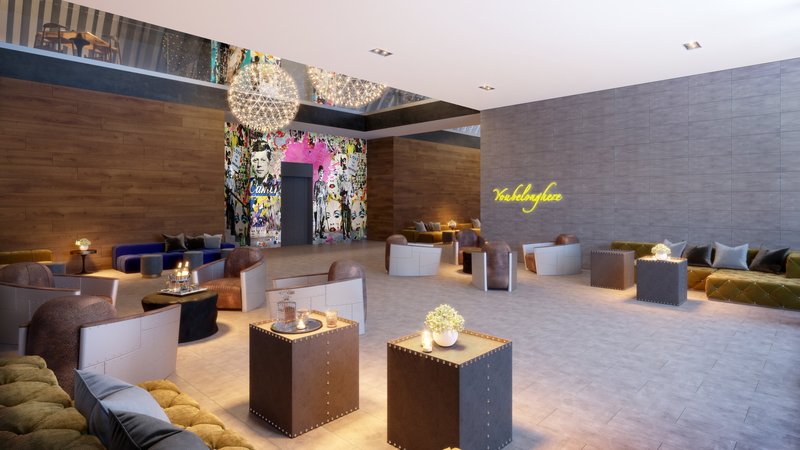
March 1, 2024

March 1, 2024

Feb. 28, 2024
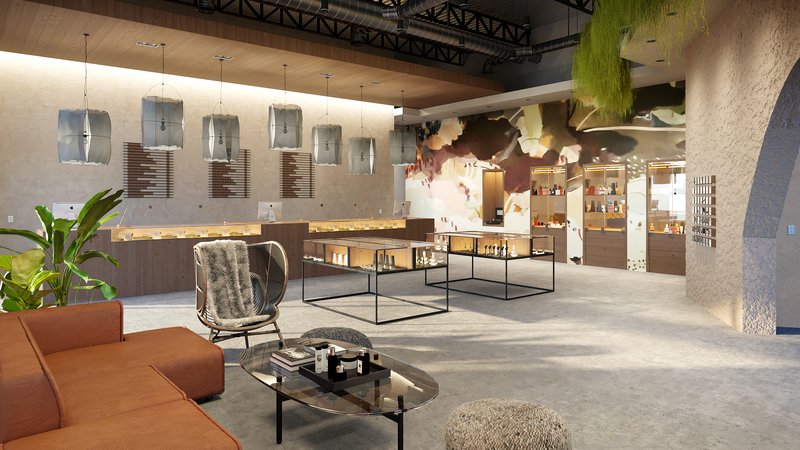
Feb. 28, 2024

Feb. 28, 2024
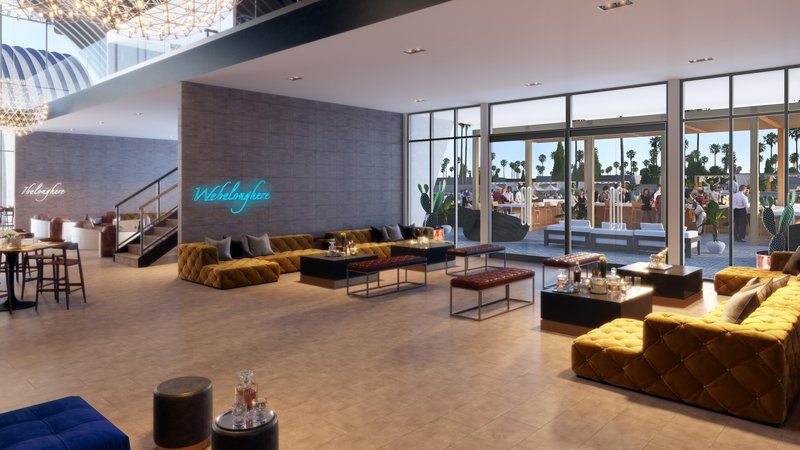
Feb. 28, 2024

Feb. 26, 2024

Feb. 13, 2024

Feb. 7, 2024



