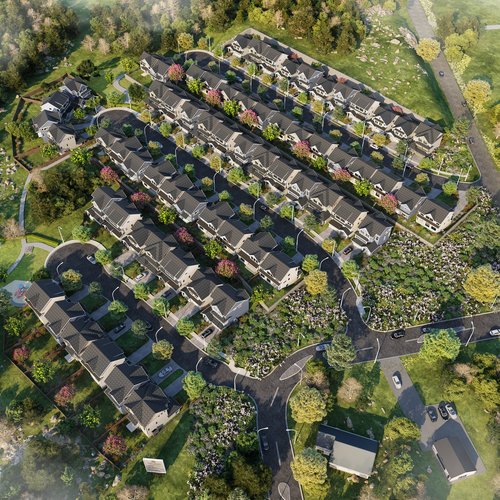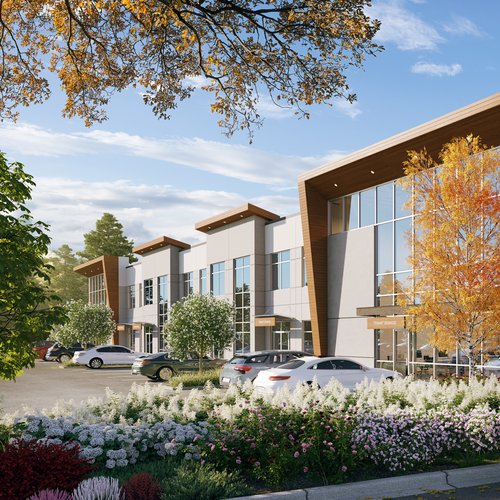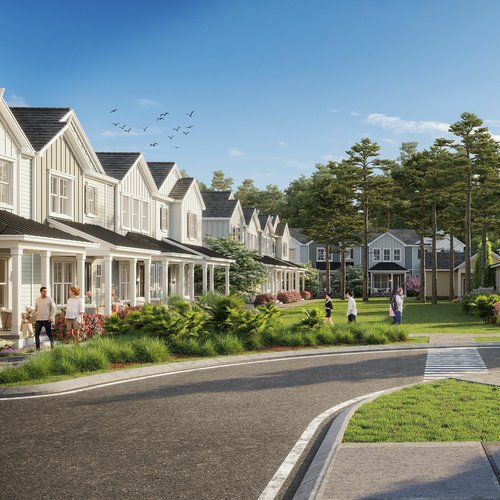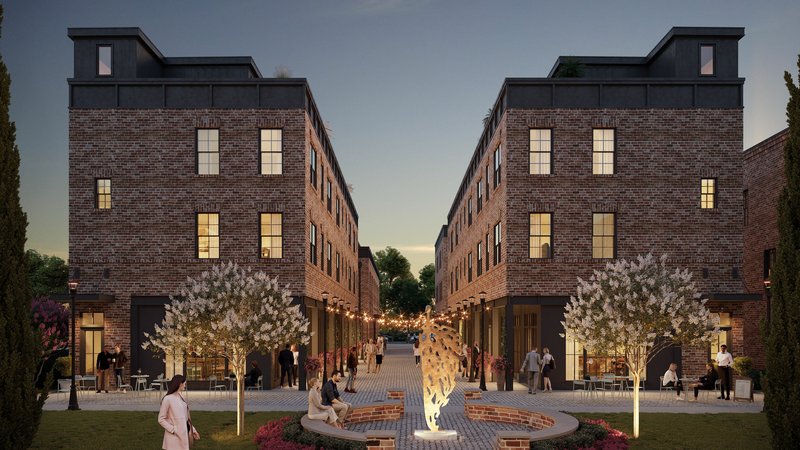
How 3D Rendering Can Help Showcase Brick Buildings?
May 8, 2024
RealSpace provides top-notch 3D rendering and animation services to the Fontana area. Our team is knowledgeable about the varied local architectural styles, whether it's the Mediterranean-style structures in Coyote Canyon, or the contemporary designs in Southridge Village. We offer comprehensive experience with industrial buildings as well as aerial site plans that highlight local landmarks like the Auto Club Speedway and Fontana Dam.
What You Can Expect: We provide an array of camera options that are represented in clay renders for your selection. We also offer up to three rounds of revisions at no additional charge to ensure the final product aligns with your vision.
The Deliverable: You'll receive a high-resolution JPEG image or a high-resolution video, both suitable for digital usage. If you need an ultra-high resolution for large format printing, we provide an upgrade option for that as well.
Customization: You have the option to personalize furniture, appliances, and accessories based on your requirements.
Adding Life to Images: To bring a sense of life to your images, you may opt to incorporate 3D or 2D figures of people and pets.
Your ideal partner for superior exterior renderings, RealSpace3D, brings architectural designs to life. Leveraging advanced technology alongside a proficient team of artists, we translate your designs into captivating visual depictions. Each exterior rendering we create meticulously showcases every detail — from the majesty of Walnut Village's high-end high-rises to the appeal of Hunter's Ridge's luxury ranch architecture. We masterfully capture the interplay of light and shadow, the texture of materials, and the overall ambiance of your envisioned project, empowering you to present your concept with utmost confidence and clarity.
If you are an architect, developer, or real estate professional, our top-notch renderings are indispensable for decision-making, marketing, and client presentations. We work closely with you to ensure precise representation of every element in your design, right down to the subtlest nuances. Utilize RealSpace3D's exterior rendering services to fully actualize your architectural vision and create a significant impression in your field. Rely on us to breathe life into your projects with striking realism and unparalleled attention to detail.
At RealSpace3D, we excel in crafting exceptional interior renderings that vividly embody your aesthetic concepts. By harnessing the power of advanced technology and engaging a team of talented artists, we breathe life into your design thoughts, transforming them into awe-inspiring visual portrayals. We pay attention to every minute detail in our interior renderings - from capturing the grace of mid-century modern interiors in North Fontana to depicting the eternal charm of ranch-style luxury architecture in Sierra Lake. Our creative interpretation involves the skillful portrayal of interplay between light and shadow, reflecting subtle textures of materials, and emanating the desired ambiance of your project. This allows for a presentation of your vision in the most authentic, confident, and lucid manner.
If you're an architect, an interior designer, or a homeowner, our high-quality renderings can provide you with crucial insights for your decision-making process, marketing efforts, and client presentations. We collaborate closely with you to ensure every aspect of your design is presented accurately, right to the smallest details. At RealSpace3D, we enable your architectural vision to reach its maximum potential. Our interior rendering services can significantly impact the industry, leaving an indelible impression. Depend on us to animate your projects with an amazing level of realism and outstanding attention to detail.
RealSpace provides customized packages of high-quality, exterior residential 3D renderings specifically geared for Fontana homes. Catering to diverse clientele that includes both large-scale developers and single homeowners, we excel in displaying the unique charm of Mediterranean-style homes in Coyote Canyon, as well as luxury ranch-style houses in the same location.
We understand that each of our clients has distinct needs and budgets. That's why we offer two different pricing structures for our 3D house rendering services. One option gives you access to cost-efficient renderings that don't compromise on quality or professionalism. The other option is designed for clients who desire standout, premium renders that truly emphasize the luxury of their homes.
At RealSpace3D, we excel in creating outstanding aerial site plan renderings that vividly illustrate your architectural designs. Utilizing cutting-edge technology and a team of skilled artists, we morph your design ideas into spectacular visual depictions. Our site plan renderings capture every minuscule detail, ranging from the magnificence of Southridge Village's luxury high-rises to recognisable landmarks such as Auto Club Speedway, Fontana Dam, and Sierra Lakes Golf Club. By displaying your entire project in a single image, we enable potential buyers, regulatory boards, and stakeholders to comprehend the complete layout of your project. This offers you a means to showcase your vision with a compelling blend of confidence and clarity.
RealSpace3D proudly offers specialized packages for industrial and commercial 3D renderings, making us an ideal choice for new construction projects in Southridge Village or Downtown Fontana. We are steadfastly committed to delivering high-quality images and outstanding customer service to various clients - from large developers to individual homeowners. Over the last 16 years, we have persistently refined our 3D rendering artistry. Our extensive expertise and dedication ensure each project, be it an office building, retail establishment or industrial facility, receives the highest level of attention to detail. Rely on RealSpace3D to vividly conceptualize your commercial or industrial vision with hyper-realistic renderings that perfectly exhibit design, functionality, and aesthetic appeal. Our specialized packages offer a seamless and engaging experience, guaranteeing you'll be entirely satisfied with the final outcome.
RealSpace offers a range of specialized packages for exceptionally exquisite exterior 3D renderings of condominiums. Whether it's a contemporary construction in Southridge Village or an urban industrial concept in Walnut Village, we can assist. Quality is our foremost focus, and our services reflect this by delivering outstanding images and superior customer service. We serve a varied clientele, from major property developers to individual homeowners, attending meticulously to each project's unique needs. We proficiently capture the elegance of a premium high-rise or the architectural intricacy of a captivating condominium. At RealSpace, we turn your ideas into visually stunning and detailed renderings, transforming your exterior condo designs into compelling visual portrayals that are sure to impress and inspire.
RealSpace is a leading specialist in the provision of extraordinary interior and exterior 3D architectural renderings, particularly for new townhouse development projects in Fontana. Our extensive experience, combined with a long list of satisfied clients, underscores our commitment to delivering first-rate services.
We take pride in our townhouse exterior renderings, each an embodiment of our scrupulous attention to detail and artistic craftsmanship. Acknowledging the importance of reflecting the allure and individuality of these developments, our renderings revitalize them with breathtaking realism. In parallel with our prowess in exterior visuals, we also shine in creating captivating interior architectural renderings. These portray the elegance and practicality of townhouse spaces, from the organization and aesthetics of the living areas to the intricate features of the kitchens and bedrooms. Our goal is to depict every element authentically, embodying the dreams and ambitions of our clients.
By choosing RealSpace, you can anticipate unparalleled attention to detail, an unwavering commitment to quality output, and a smooth collaborative journey. Our passion revolves around transforming your townhouse development projects into immersive visual experiences. This enables you to present your projects confidently, leaving a lasting impression on potential buyers and investors.
At RealSpace, we are excited to offer Fontana a variety of expertly designed 3D floor plans. These plans excel in representing the comprehensive layout of any property with utmost clarity and attractive visuals. These detailed floor plans enable any viewer to easily comprehend the size, flow and configuration of the venue.
Our 3D floor plans are a significant improvement on traditional line drawings, completely eliminating any guesswork. They provide a lifelike portrayal of a property, bridging the gap between imagination and reality. This helps clients to visualize and comprehend the space with remarkable accuracy. This service is invaluable for developers, architects, and real estate professionals in effectively communicating their vision.
With RealSpace, expect detailed and precise 3D floor plans that bring your project to life. We understand the importance of every little detail, right from room dimensions to furniture positioning. We make sure these intricacies are clearly depicted in our floor plans.
We help you present your potential clientele with a persuasive visual experience that leaves a lasting impact. Our 3D floor plans are an effective tool for highlighting your project’s potential, helping your clients make informed decisions and fully engage with your design.

May 8, 2024
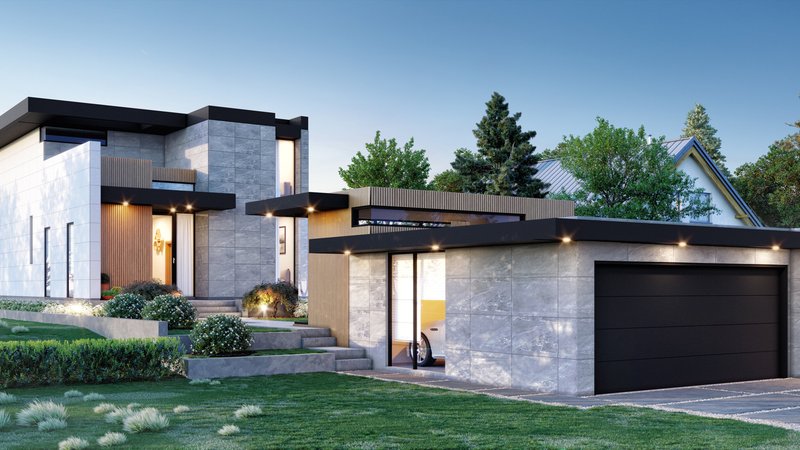
May 8, 2024
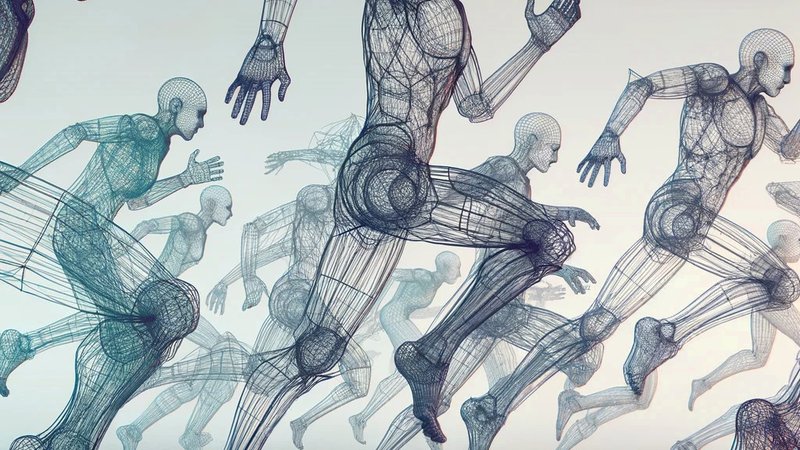
May 7, 2024

May 7, 2024

May 3, 2024

May 3, 2024
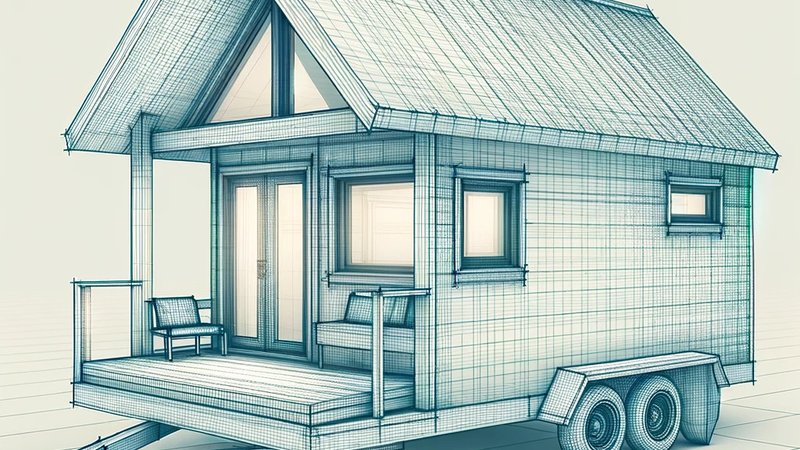
May 3, 2024

May 2, 2024

May 2, 2024

May 2, 2024

May 2, 2024

April 1, 2024

March 27, 2024

March 25, 2024

March 22, 2024

March 22, 2024

March 21, 2024

March 14, 2024

March 14, 2024
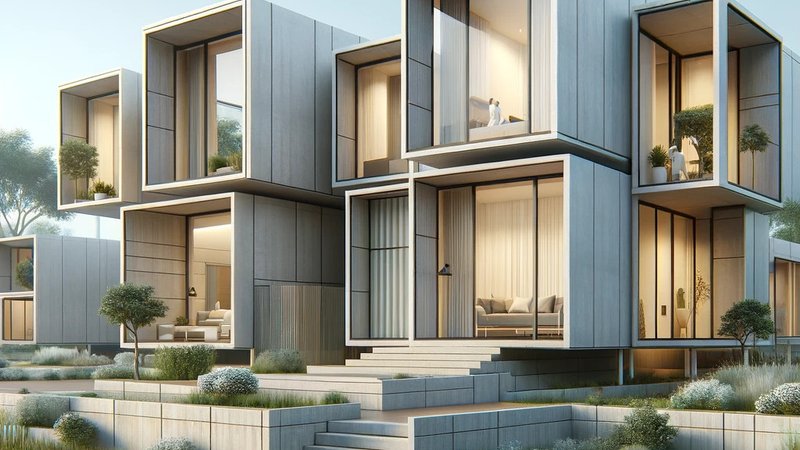
March 14, 2024

March 7, 2024
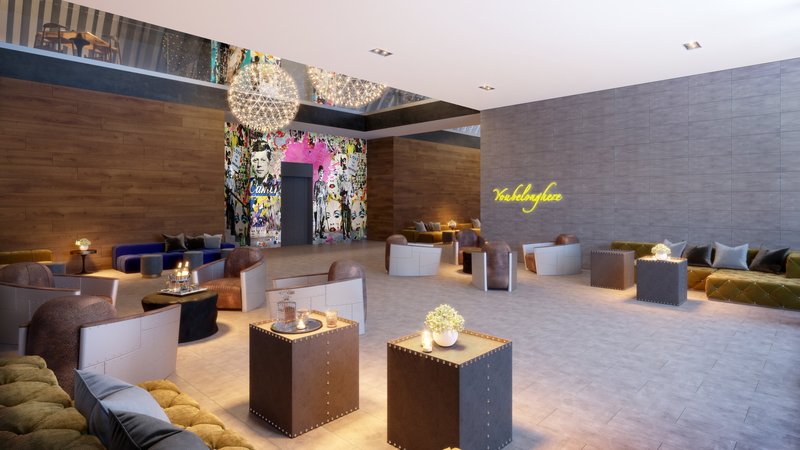
March 1, 2024

March 1, 2024
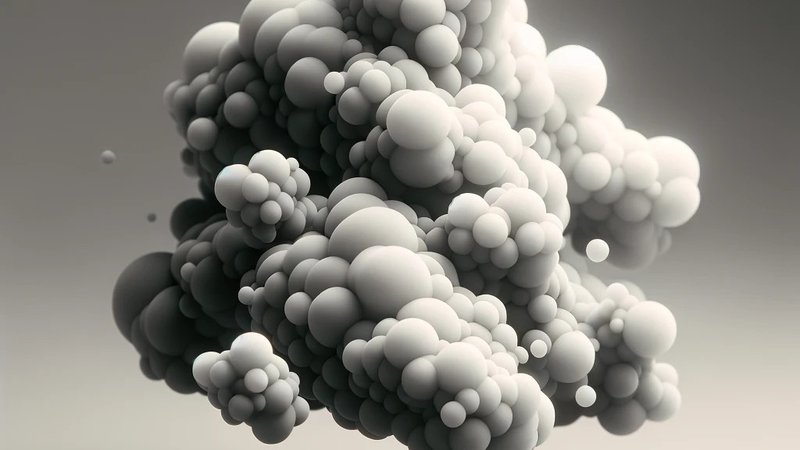
Feb. 28, 2024
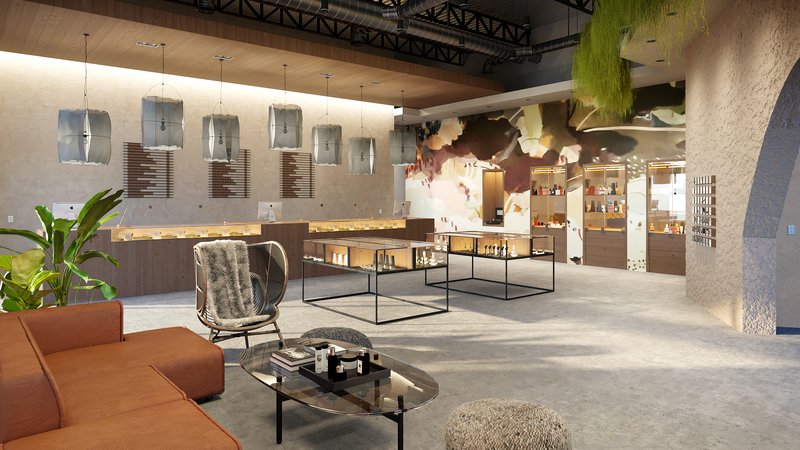
Feb. 28, 2024

Feb. 28, 2024
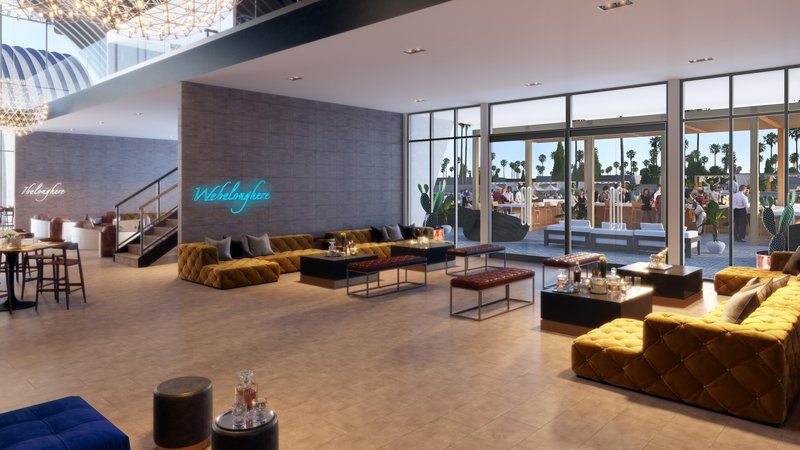
Feb. 28, 2024

Feb. 26, 2024

Feb. 13, 2024

Feb. 7, 2024



