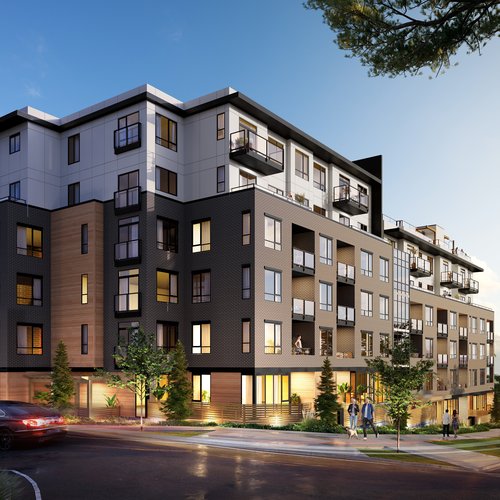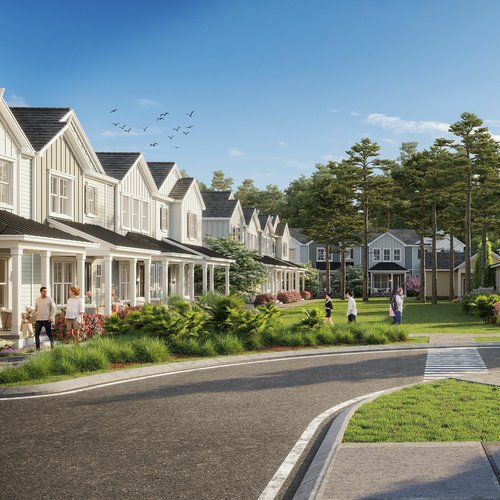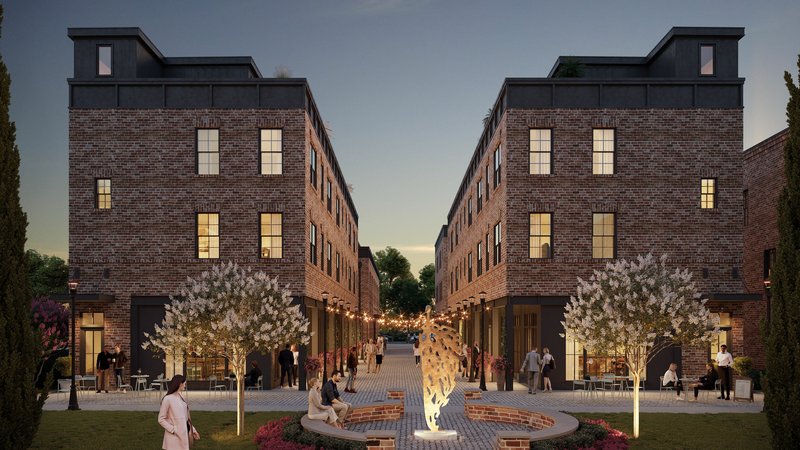
How 3D Rendering Can Help Showcase Brick Buildings?
May 8, 2024
At RealSpace, we proudly offer top-notch 3D rendering and animation services to the Glendale area. Our expertise spans local architectural styles, including Mediterranean designs in Rossmoyne and modern contemporary structures in Downtown Glendale. We possess a wealth of experience in creating industrial buildings and aerial site plans, featuring notable landmarks such as Dodger Stadium or the Griffith Observatory.
What to Expect: We provide an array of camera options in the guise of clay renders for your selection. Three rounds of cost-free revisions are available to guarantee the final outcome aligns with your vision.
The Deliverable: You will receive a high-resolution JPEG image or a high-definition video suitable for digital platforms. If a supreme resolution for large format printing is needed, we have an upgrade option available.
Customizations: We offer bespoke customization of furniture, appliances, and accessories based on your preferences.
In addition, there's an option to enrich your images with the inclusion of 3D or 2D depictions of people and pets, lending a more lively touch to the scene.
RealSpace3D is your trusted partner in delivering top-tier exterior renderings, enlivening any architectural design. Using the most advanced technology and employing a team of expert artists, we transfigure your design concepts into immersive visual experiences. Every detail is meticulously showcased in our exterior renderings, whether it's the majesty of luxury high-rises in Montecito Park or the distinct charm of Whiting Woods's colonial revival architecture. We capture every interplay of light and shadow, the authentic texture of materials used, and the overall mood of your project. Our work enables you to present your vision with absolute certainty and unmistakable clarity.
Whether you are an architect, developer, or real estate professional, our superior quality renderings offer insightful data for decision-making, marketing, and client presentations. We work closely with you to ensure that your design is perfectly represented, right down to the smallest details. Use RealSpace3D's exterior rendering services to fully realize your architectural vision and make a significant mark in the industry. Count on us to animate your project with incredible realism and outstanding attention to detail.
RealSpace3D excels in crafting superior interior renderings that vividly enliven your design concepts. By harnessing the prowess of advanced technology and our experienced artists, we transform your vision into outstanding visual narratives. Our interior renderings go beyond the surface to highlight every intricate detail, ranging from the sophisticated charm of Glenoaks Canyon's mid-century modern interiors to the enduring allure of its colonial revival architecture. We meticulously capture the dance between light and shadow, the finesse of textures, and the holistic ambiance of your project, thereby enabling you to demonstrate your vision with utmost accuracy and confidence.
Whether you are an architect, interior designer, or homeowner, our top-tier renderings provide crucial perspectives that aid in decision-making, marketing, and client presentations. We collaborate with you meticulously to ensure every facet of your design is depicted accurately, including the minutest details. RealSpace3D's interior rendering services unlock the utmost potential of your architectural concepts, making a significant impression within the industry. You can rely on us to animate your project with outstanding realism and unparalleled detail.
At RealSpace, we provide tailor-made packages for exterior residential 3D renderings in Glendale. We pride ourselves in delivering superior quality renderings and outstanding customer service, catering to a wide array of clientele including large developers and individual homeowners. Our rendering services excellently exhibit properties ranging from Mediterranean homes in Rossmoyne to Colonial Revival homes in the same locality.
We offer two distinct pricing plans to suit our customers' varied needs. We understand that every client has unique demands. Some prefer cost-effective rendering services that provide exceptional value, uphold high quality, and maintain professionalism. In contrast, we also cater to clients who desire standout renderings that emphasize the opulence of their homes.
At RealSpace3D, we pride ourselves on delivering high-quality aerial site plan renderings, perfectly crafted to bring your architectural projects to life. Leveraging the latest technology and a talented team of artists, we excel in transforming your design concepts into spectacular visual depictions. With meticulous attention to detail, our renderings highlight everything from grand Downtown Glendale luxury high-rises to well-known landmarks including Dodger Stadium, Griffith Observatory, and Los Angeles River. We strategically represent your entire project in a single image, providing potential buyers, regulatory boards, and stakeholders with an all-encompassing view of your project. This enables you to present your vision with both confidence and clarity, ensuring a remarkable first impression.
RealSpace3D is pleased to present specialized service packages for commercial and industrial 3D renderings, tailored specifically for businesses in Glendale, whether they're situated in bustling Downtown Glendale or the scenic San Rafael Hills. Our commitment to delivering superior results and outstanding customer service have made us the preferred choice for an array of clients, from large scale developers to independent homeowners. Having spent over 16 years perfecting the art of 3D renderings, you can count on our expertise and dedication to ensuring every project, be it an office building, retail space, or an industrial facility, receives meticulous attention to detail. When you choose RealSpace3D, you’re choosing to bring your commercial or industrial concept to life in the form of realistic, detailed 3D renderings that beautifully balance design, functionality, and aesthetic appeal. We strive to provide a hassle-free, collaborative experience with our specialized packages, with the aim of not just meeting, but exceeding your expectations with the final results.
At RealSpace, we specialize in offering unique packages for exterior condominium 3D renderings that surpass client expectations. Whether you're dealing with a sleek, modern complex in Downtown Glendale, or a charming mid-century design in Montecito Park, we're here to assist.
We place great emphasis on quality, delivering exceptional images complemented by unparalleled customer service. We cater our services to a diverse range of clients, including both large-scale developers and individual homeowners. Each project is treated with the utmost importance and is given the detailed attention it rightly deserves
From capturing the essence of a luxurious high-rise to showcasing the stunning architectural beauty of an inviting condominium, RealSpace brings your vision to life with a realistic and detailed approach. Trust us to turn your exterior condominium designs into mesmerizing visual representations that never fail to impress and inspire.
RealSpace is a seasoned specialist in the creation of extraordinary architectural renderings for new townhouse developments in Glendale. We take pride in our extensive experience and the trust placed in us by our satisfied clientele, reflected in the high-quality services we provide.
Our exterior townhouse renderings are a true testament to our precise attention to detail and artistic proficiency. We appreciate the importance of encapsulating the unique appeal and spirit of these residential creations. Our renderings manifest them vividly, providing a sense of stunning realism. Beyond exterior renderings, we demonstrate our expertise in crafting interior architectural renderings, effectively highlighting the aesthetics and practicality of townhouse interiors. From the architectural design of communal areas to the fine details of kitchens and bedrooms, we guarantee an accurate portrayal that captures and translates the unique vision and aspirations of our clients.
At RealSpace, expect nothing less than extraordinary attention to detail, a dedication to delivering results of unsurpassed quality, and a smooth collaboration experience. We are driven by transforming your townhouse development into an engaging visual presentation, empowering you to confidently present your projects and leave a remarkable impression on potential investors and buyers.
RealSpace is thrilled to offer Glendale meticulously crafted 3D floor plans that brilliantly capture the property's layout with utmost clarity and aesthetic charm. Our 3D floor plans serve as a comprehensive guide for understanding a space, making it effortless for viewers to comprehend its size, flow, and configuration.
In contrast to conventional line drawings, our 3D floor plans eliminate any ambiguity and present an authentic representation of the property. They serve as a mental bridge, transforming an abstract concept into concrete reality and enabling clients to accurately visualize the space. Our 3D floor plans act as a critical tool for skillfully communicating your vision whether you're an architect, a developer, or a real estate professional.
With RealSpace, you can anticipate exceptionally detailed and highly accurate 3D floor plans that breathe life into your project. Realizing the importance of every minute detail— from room dimensions to furniture arrangement, we ensure our floor plans encapsulate these features accurately.
Provide your clients with an immersive visual experience that leaves an indelible mark. Our 3D floor plans serve as a potent medium for demonstrating your project's potential, simplifying the decision-making process for clients and helping them truly appreciate your design.

May 8, 2024
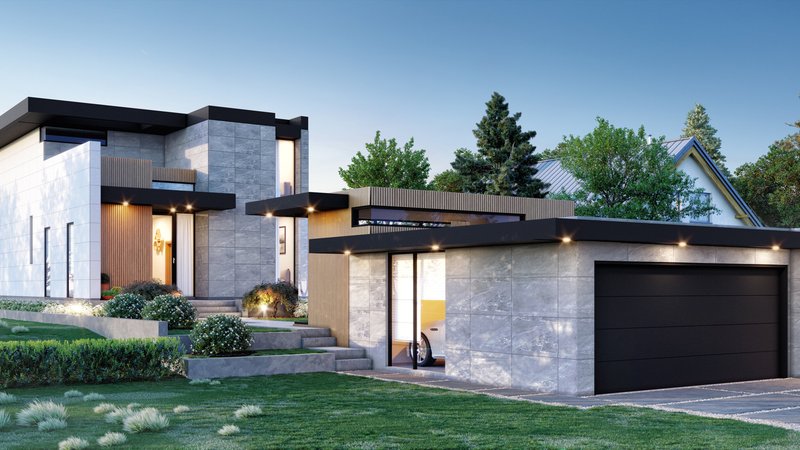
May 8, 2024
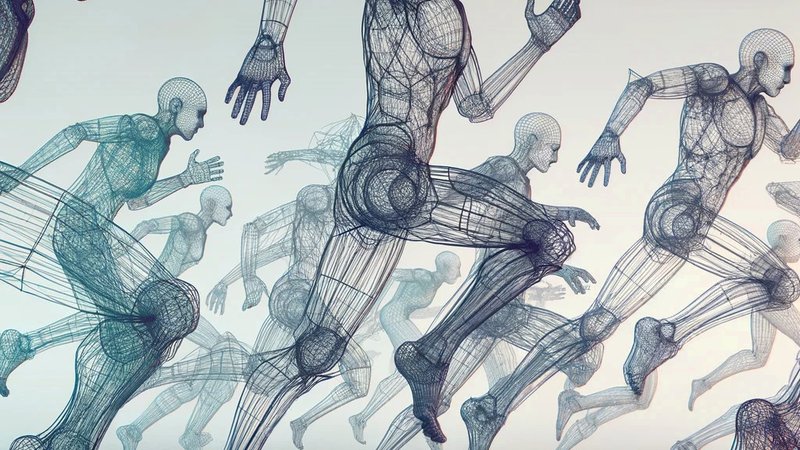
May 7, 2024

May 7, 2024

May 3, 2024

May 3, 2024
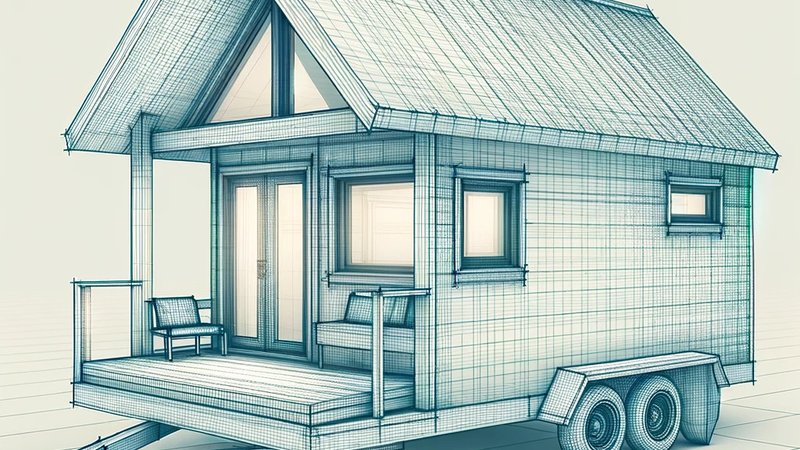
May 3, 2024

May 2, 2024

May 2, 2024

May 2, 2024

May 2, 2024

April 1, 2024

March 27, 2024

March 25, 2024

March 22, 2024

March 22, 2024

March 21, 2024

March 14, 2024

March 14, 2024
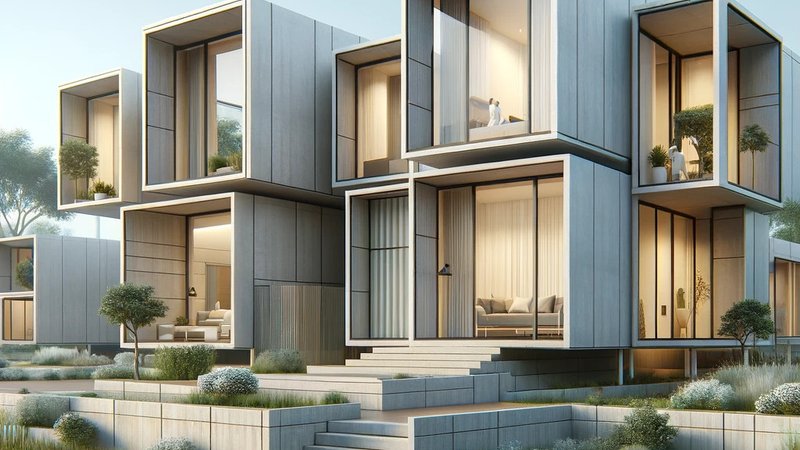
March 14, 2024

March 7, 2024
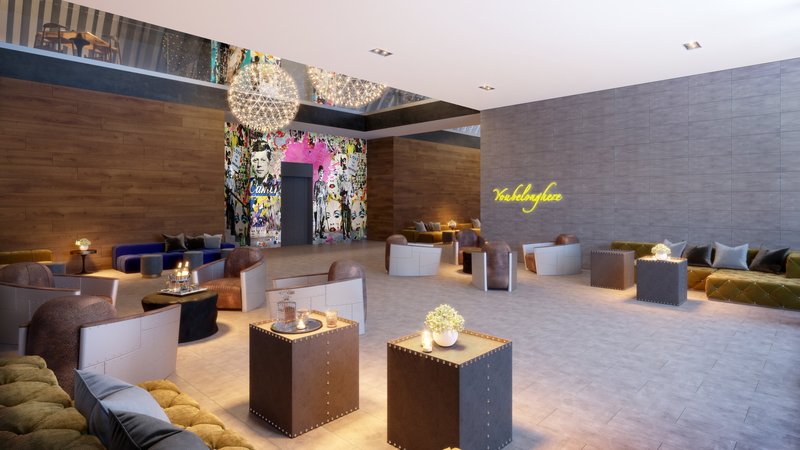
March 1, 2024

March 1, 2024
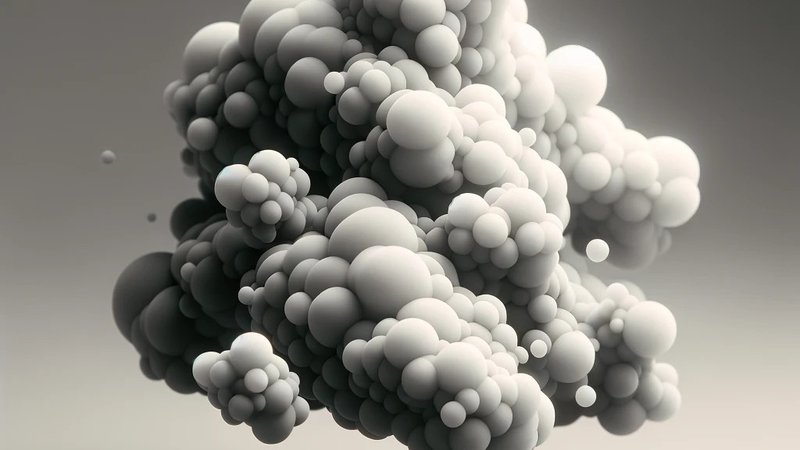
Feb. 28, 2024
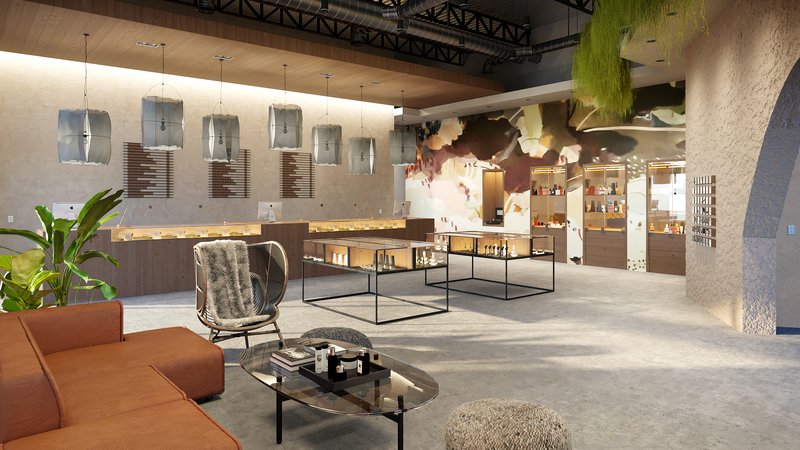
Feb. 28, 2024

Feb. 28, 2024
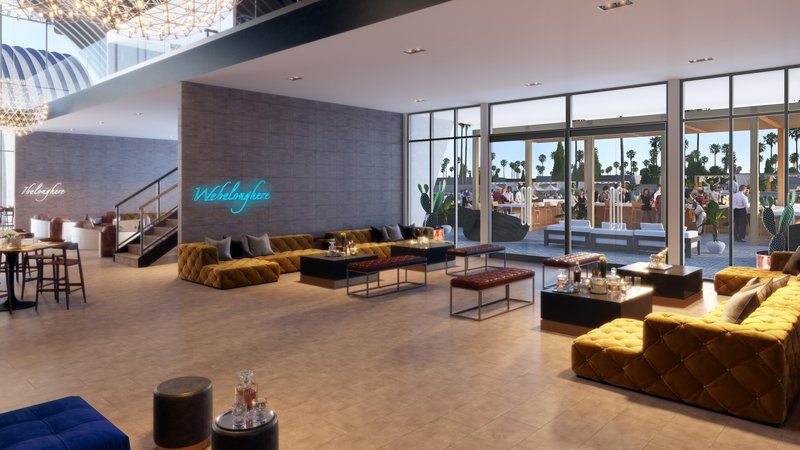
Feb. 28, 2024

Feb. 26, 2024

Feb. 13, 2024

Feb. 7, 2024





