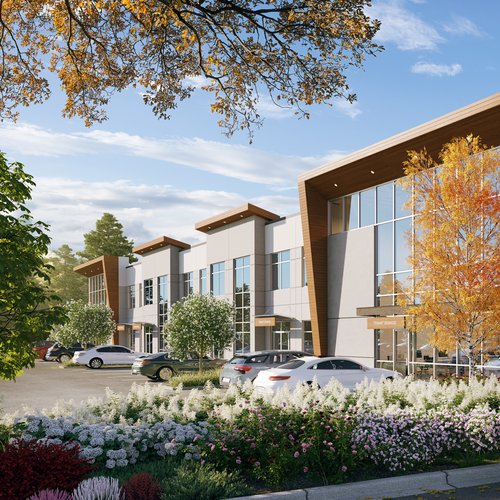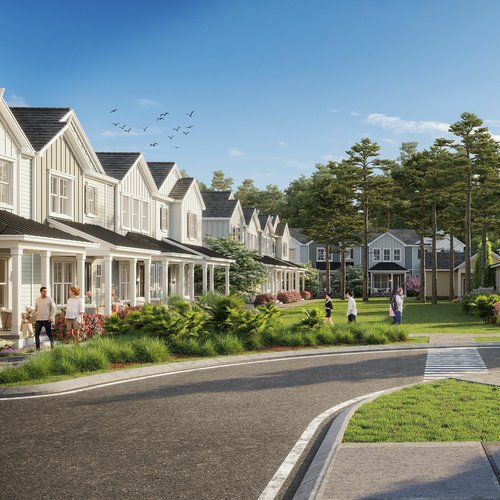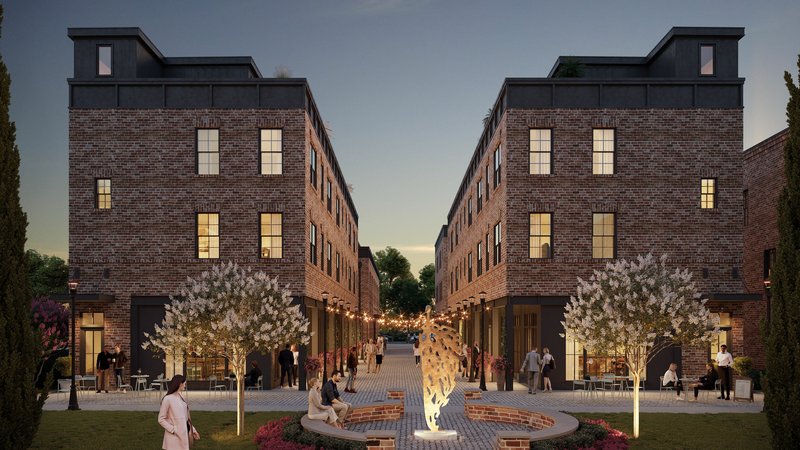
How 3D Rendering Can Help Showcase Brick Buildings?
May 8, 2024
RealSpace offers top-tier 3D rendering and animation services in the Hamburg region. Our expertise covers a broad spectrum of architectural styles, from the modern contemporary designs seen in Blankenese to the sleek aesthetics of HafenCity. Our extensive experience extends to industrial buildings and even aerial site plans that highlight local landmarks such as the Elbphilharmonie Concert Hall and the Port of Hamburg.
Expectations: We provide a variety of clay render camera options for you to select from. You can avail up to three revision rounds at no extra charge to ensure your ultimate satisfaction with the final product.
Delivery: The final product will be a high-resolution JPEG image or video, apt for digital use. Should you need ultra-high resolution for large format printing, we do offer an upgrade option.
Customization: We can tailor furniture, appliances, and accessories to your specific requirements.
Add-ons: You can opt to include 3D or 2D figures of people and pets in your images, thus infusing liveliness into the scene.
RealSpace3D is your ultimate partner for extraordinary exterior renderings that invigorate your architectural designs. Utilizing our state-of-the-art technology and dedicated team of proficient artists, we metamorphose your design ideas into remarkable visual displays. We highlight every detail in our exterior renderings, from the magnificence of luxury high-rises in Sternschanze to the unique appeal of Harvestehude's art deco structures. Capturing the interplay of light and shadow, the texture of edifice materials, and the overall setting, we empower you to exhibit your architectural vision with assurance and lucidity.
As an architect, developer, or real estate professional, you'll find our top-tier renderings essential for effective decision-making, strategic marketing, and impressive client presentations. In our collaborative process, we ensure that every facet of your design is represented with pinpoint accuracy. Leverage RealSpace3D's exterior rendering services to unlock the full potential of your architectural vision and make a significant impression in the industry. Trust us to breathe life into your project through our stunningly realistic renderings and meticulous attention to detail.
At RealSpace3D, we pride ourselves in creating remarkable interior renderings that vividly articulate your design aspirations. Utilizing advanced technology and a team of proficient artists, we morph your concepts into breathtaking visual masterpieces. Our interior renderings celebrate every detail from the refined elegance of Eimsbüttel's Scandinavian interiors to HafenCity's timeless Art Deco architectural wonders. We portray the intricate play of lights and shadows, material textures, and the overall atmosphere of your project. This enables us to represent your vision with utmost precision and clarity.
If you are an architect, interior designer, or homeowner, our high-quality renderings provide essential insights for decision making, marketing, and client presentations. We collaborate closely with you to depict every component of your design accurately, right down to the minute details. RealSpace3D's interior rendering services help you fully realize the potential of your architectural vision, making an indelible mark in the industry. Rely on us to imbue your project with a stunning realistic touch and exceptional attention to detail.
At RealSpace, we offer detailed and specialized exterior residential 3D rendering packages for our Hamburg-based clients. We take immense pride in delivering meticulously crafted high-quality images paired with exceptional customer service to a diverse client range - from large-scale developers to individual homeowners. Our team can effectively help you showcase a modern contemporary house in Blankenese or a historically rich art deco design home in the same neighborhood.
We understand that every client possesses unique needs and expectations. Hence, at our company, we have formulated two distinct pricing options for our house rendering services. We offer cost-effective solutions perfect for clients who prefer a combination of exceptional value, quality, and professional renderings. Conversely, for clients seeking to highlight the luxury and grandeur of their homes, we provide standout rendering services.
At RealSpace3D, we specialize in delivering exceptional aerial site plan renderings to bring architectural projects to life. Our state-of-the-art technology, complemented by a talented team of artists, can seamlessly convert your design concepts into breath-taking visual imagery. Our renderings detail everything, from the sheer grandeur of luxurious HafenCity high-rises to iconic landmarks like the Elbphilharmonie Concert Hall, the Port of Hamburg, or St. Michael's Church. We provide you with the ability to present the entirety of your project in a single image. This enables potential buyers, regulatory boards, or stakeholders to visualize the comprehensive layout of your project, thereby presenting your vision with unequivocal clarity and confidence.
RealSpace3D takes pride in providing tailored packages for commercial and industrial 3D renderings, establishing itself as a superior choice for new builds in HafenCity and Hammerbrook. We are committed to delivering exceptional customer service and high-quality images to a broad range of clients, including large-scale developers and individual homeowners. For the past 16 years, we've been relentlessly perfecting the craft of 3D renderings. Our proficiency and dedication guarantee meticulous attention to detail in every project, be it an office building, a retail space, or an industrial facility. Rely on RealSpace3D to vividly bring your commercial or industrial concept to fruition. Our realistic renderings beautifully highlight design, functionality, and aesthetic charm. Our specialized packages facilitate a smooth and cooperative process, ensuring you'll be entirely satisfied with the end product.
At RealSpace, we offer specialized packages for exterior 3D renderings of high-rise buildings and condominiums that go beyond the ordinary. Whether your architectural style is contemporary, as one might see in HafenCity, or minimalist, akin to Sternschanze, our team is well-equipped to assist you. With a relentless focus on quality, we deliver superior visuals complemented by unmatched customer service. Serving a wide array of clientele, ranging from large-scale developers to individual homeowners, we ensure every project garners the singular focus it warrants. We excel in encapsulating the luxury of a high-rise or highlighting the architectural splendor of an enticing condominium. Rely on RealSpace to convert your exterior condo concepts into mesmerizing visual narratives that engage and captivate.
Here at RealSpace, our specialization lies in creating exceptional exterior and interior architectural renderings for new townhouse developments in Hamburg. We boast an extensive portfolio of top-quality services that we are proud to offer, backed by a pool of satisfied clients.
Our townhouse exterior renderings symbolize our conscientious attention to detail and expertise in art. We comprehend the essence and allure of these residential projects. Thus, we strive to deliver renderings that accurately depict them with remarkable realism. Besides exterior renderings, we also take great pride in designing interior architectural renderings. These renderings express the elegance and functionality of townhouse interiors. We meticulously depict everything from the design and layout of living spaces to the intricate details within the kitchen and bedrooms, mirroring the ambition and vision of our clients.
At RealSpace, we promise unparalleled attention to detail, a devotion to achieving top-tier results, and effortless collaboration throughout the project. We are fervent about transforming your townhouse development project into an engaging visual journey. This transformation empowers you to confidently present your work, ready to leave a memorable impression on potential investors and buyers.
RealSpace takes pride in offering Hamburg superior, professionally designed 3D floor plans. These plans excel at providing a clear and visually appealing overview of a property's layout. Our 3D floor plans offer a comprehensive understanding of a space, enabling viewers to effortlessly comprehend its size, flow, and configuration.
Our 3D floor plans offer a realistic representation of properties, standing apart from traditional line drawings by removing any uncertainty. They effectively bridge the gap between imagination and reality, enabling clients to accurately visualize the space. They serve as an invaluable tool for developers, architects, or real estate professionals, aiding in communicating design concepts clearly.
At RealSpace, we provide 3D floor plans that are meticulously detailed and precise, bringing your project to life. We understand the importance of details - from room dimensions to furniture positions, our floor plans accurately reflect every aspect.
Offer your clients an impressive visual experience that leaves a lasting impression. Our 3D floor plans are a powerful tool for highlighting your project's potential, aiding clients in making informed decisions, and enabling them to fully embrace your design.

May 8, 2024
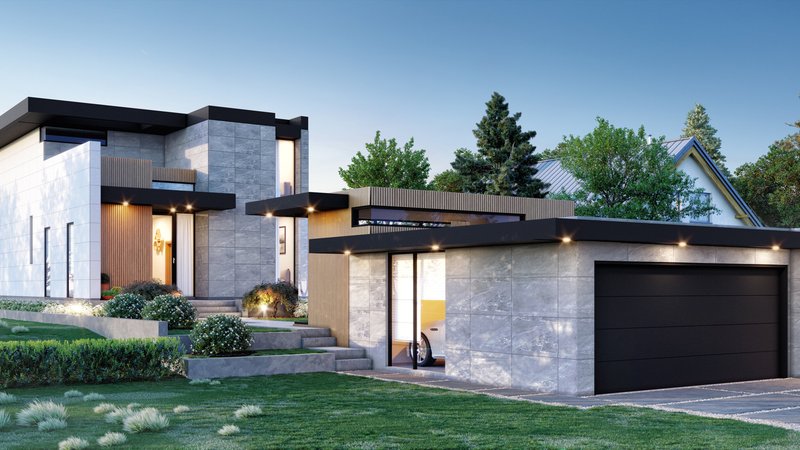
May 8, 2024
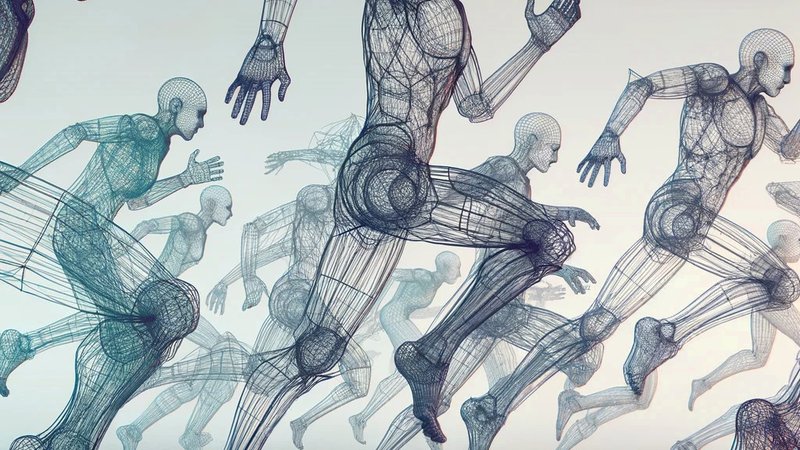
May 7, 2024

May 7, 2024

May 3, 2024

May 3, 2024
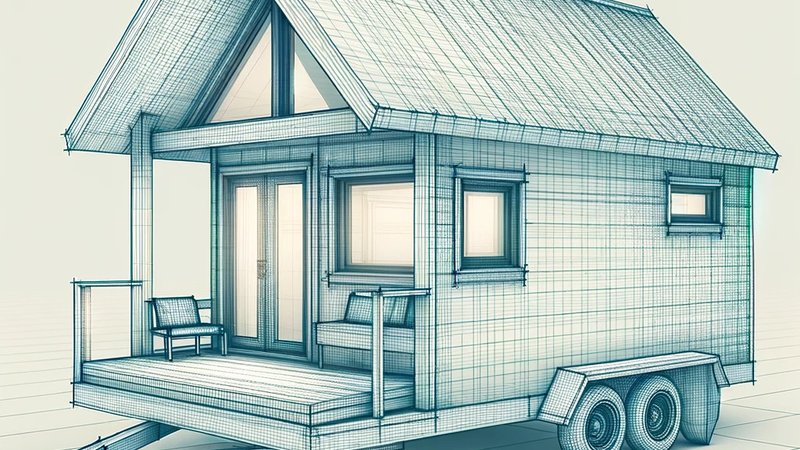
May 3, 2024

May 2, 2024

May 2, 2024

May 2, 2024

May 2, 2024

April 1, 2024

March 27, 2024

March 25, 2024

March 22, 2024

March 22, 2024

March 21, 2024

March 14, 2024

March 14, 2024
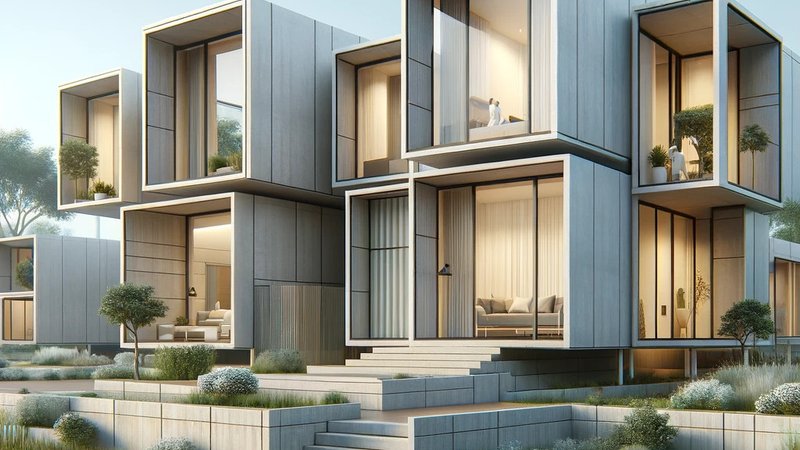
March 14, 2024

March 7, 2024
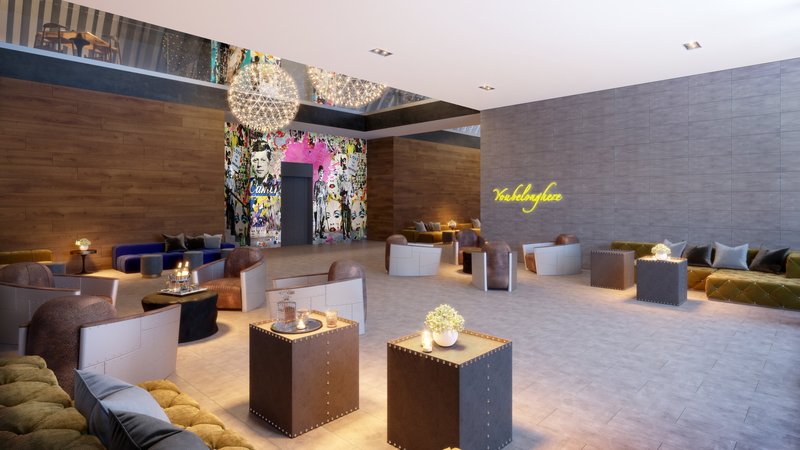
March 1, 2024

March 1, 2024

Feb. 28, 2024
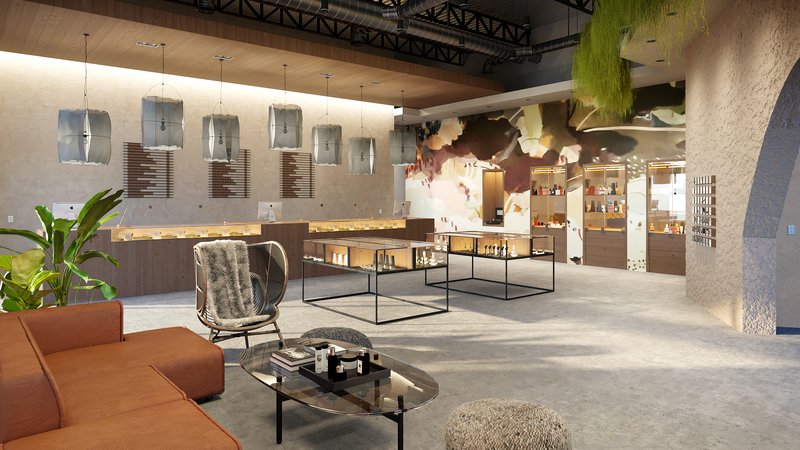
Feb. 28, 2024

Feb. 28, 2024
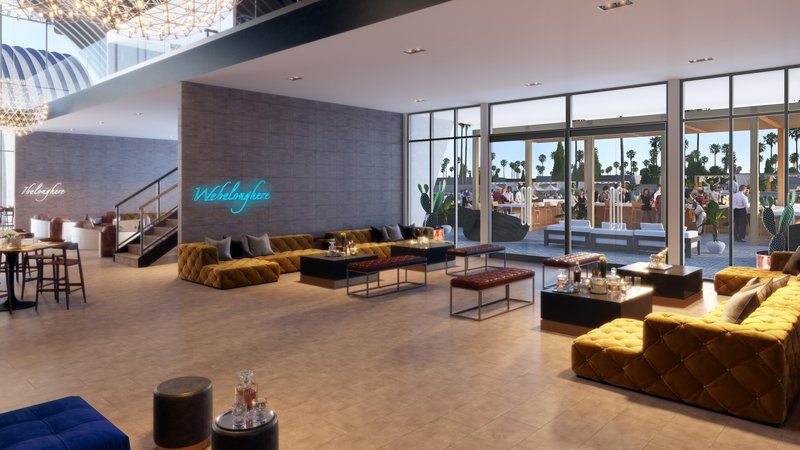
Feb. 28, 2024

Feb. 26, 2024

Feb. 13, 2024

Feb. 7, 2024




