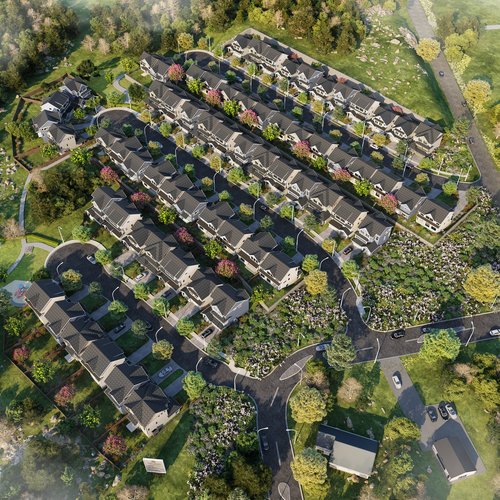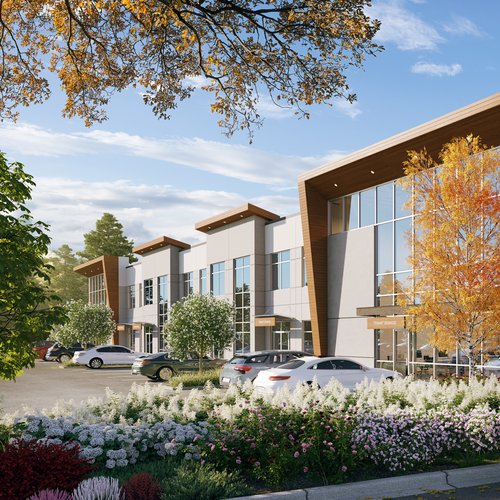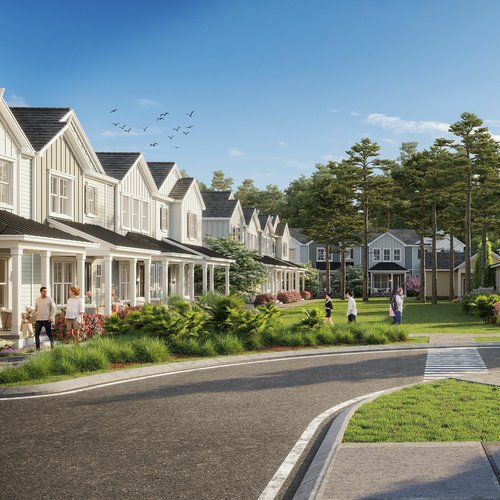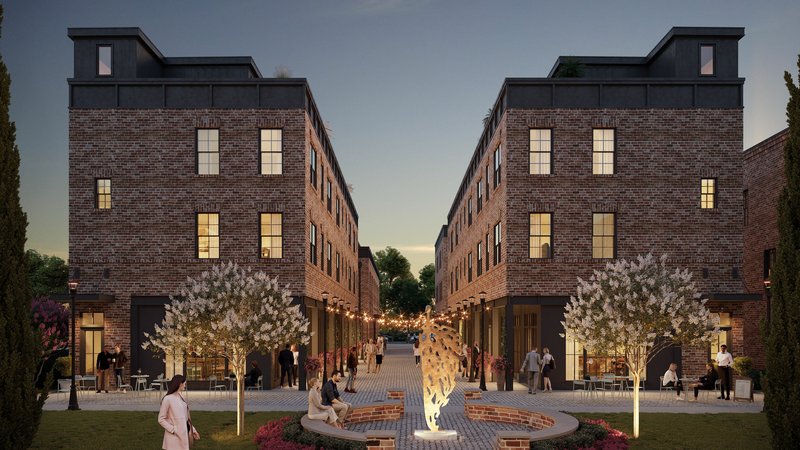
How 3D Rendering Can Help Showcase Brick Buildings?
May 8, 2024
RealSpace is proud to offer top-notch 3D rendering and animation services for the Henderson area. Our expertise spans the diverse local architectural styles, encompassing the Mediterranean designs found in Anthem Country Club to the modern contemporary architecture of Green Valley Ranch. We bring to the table extensive experience with industrial building models and aerial site plans, highlighting esteemed local landmarks like Lake Las Vegas and M Resort.
What You Should Expect: Our service includes a variety of camera options for your choice in the form of clay renders. We allow up to three rounds of revisions at no additional charge to ensure the final product aligns with your vision.
Deliverables: We will provide you with a high-resolution JPEG image or a high-quality video suitable for digital use. If you need an ultra-high-resolution output for large format printing, we have an upgrade option available.
Customization: We customize furniture, appliances, and accessories according to your unique specifications.
Enhancements: You can also choose to incorporate 3D or 2D human figures and pets into your images, thereby adding a lively touch to your scene.
RealSpace3D serves as your trusted partner in the creation of striking exterior renderings, vital in breathing life into your architectural endeavors. Our expertise, merged with advanced technology and talented artists, allows the transformation of your design ideas into awe-inspiring visual art. We pay attention to every detail in our renderings, from the magnificence of Anthem luxury skyscrapers to the unique allure of Ascaya's contemporary architecture. Our service captures the intricate interplay of light and shadow, the feel of different materials, and the overall atmosphere of your project, providing you with the means to present your visionary designs with unparalleled clarity and confidence.
If you are an architect, developer, or real estate professional, our premium renderings will deliver essential insights that are crucial for decision-making, marketing, and client presentations. Working closely with you, we ensure various aspects of your design are portrayed accurately, paying even the slightest attention to detail. Unleash the full potential of your architectural vision with RealSpace3D's superior exterior rendering services. Let us help make a substantial impact in your industry by bringing your project to life with an impressive level of realism and unparalleled attention to detail.
At RealSpace3D, we are experts in creating extraordinary interior renderings that give life to your design concepts. Harnessing advanced technology and a crew of talented artists, we convert your thoughts into beautiful visual portrayals. We pride ourselves on our meticulous interior renderings; ranging from the refined elegance of Seven Hills' Scandinavian interiors, to the ageless allure of MacDonald Highlands' modern contemporary architecture. We meticulously capture the interplay of light and shadow, the textures of various materials, and the unique ambiance of your project. This enables you to share your vision with utmost confidence and unparalleled clarity.
Whether you are an architect, interior designer, or homeowner, our top-notch renderings provide crucial insights for decisions regarding marketing and client presentations. We collaborate closely with you to ensure accurate portrayal of every facet of your design, down to the smallest details. Our interior rendering services at RealSpace3D tap into the complete potential of your architectural vision, making a significant impact in the industry. Rest assured, we are committed to transforming your project into reality with astonishing realism and extraordinary attention to detail.
At RealSpace, we offer tailor-made exterior residential 3D rendering packages in Henderson. Our commitment is to deliver superior quality images and unrivaled customer service to a diverse range of clients, including large-scale developers and individual homeowners alike. Whether it's a Mediterranean home or a contemporary modern design you're showcasing in Anthem Country Club, our home rendering services have you covered.
We provide two different pricing structures for our home rendering services, understanding that every client has unique needs. Some clients opt for our cost-effective home renderings, which promise outstanding value, top-notch quality, and professional handling. Alternatively, other clients desire standout renders that emphasize the luxury of their homes.
Our company, RealSpace3D, excels in the development of extraordinary aerial site plan renderings that vividly illustrate your architectural projects. Leveraging advanced technology and a team of proficient artists, we convert your design ideas into breathtaking visual depictions. Our site plan renderings exhibit every meticulous detail, from the magnificence of luxury high-rises in Green Valley Ranch to the distinctive landmarks such as Lake Las Vegas, M Resort, and Sloan Canyon National Conservation Area. We can assist in encapsulating your entire project within a single image, thereby enabling potential investors, regulatory authorities, and stakeholders to visualize the comprehensive layout of your development. This ensures a confident and coherent presentation of your vision.
RealSpace3D takes immense pride in offering custom-tailored packages for commercial and industrial 3D renderings. We are a prime selection for any new construction project in Pittman or Gibson Springs regions. Our strong commitment to excellence allows us to equip you with superior quality images and unparalleled customer service. Our clientele spreads across large-scale developers to individual homeowners. For the past 16 years, we have been consistently focusing on honing our skills in the field of 3D rendering. Our proficiency and dedication enable us to give each project, whether it be an office building, retail space, or an industrial facility, the highest level of attention to detail. Trust in RealSpace3D to convert your commercial or industrial vision into a stunningly realistic rendering that accentuates design, functionality, and aesthetic appeal. Our specialized packages offer a smooth, collaborative experience, ensuring you are delighted with the final outcome.
RealSpace proudly offers specialized packages in exterior 3D renderings for condominiums, consistently producing outputs that surpass expectations. Whether your style heads towards the contemporary in Green Valley Ranch or leans towards the minimalist in Anthem, we are equipped to assist. Quality is our priority. At RealSpace, we provide exceptional quality images and outstanding customer service. Our clientele include major developers as well as independent homeowners, all of whom receive dedicated attention for their projects. From capturing the grandeur of a luxury high-rise to accentuating the architectural allure of a quaint condominium, RealSpace transforms your visions into striking virtual realities with laser attention to detail. Partner with us and watch as your exterior condominium designs metamorphose into enthralling visual masterpieces designed to impress and inspire.
RealSpace is a leading provider of top-quality architectural renderings for new townhouse developments in Henderson. We possess extensive experience and a verified history of customer satisfaction, qualities that we believe underscore our commitment to excellence.
We pride ourselves on our meticulous exterior renderings for townhouses, crafted with unwavering attention to detail and artistry. Our work aims to encapsulate the unique character and appeal of these residential structures, enabling them to be visualized with striking accuracy. Beyond exterior renderings, we also specialize in crafting interior architectural representations. These intuitively convey the aesthetics and practicality of the townhouse areas, from the strategic arrangement of living spaces to the fine specifics of kitchens and bedrooms. We ensure that all components are depicted precisely, thus aligning with the vision and objectives of our clients.
Choosing RealSpace means choosing attention to detail of the highest level, a dedication to superior outcomes, and a smooth, collaborative process. Our team is enthusiastic about translating your townhouse development plans into immersive visual narratives, empowering you to impress potential purchasers and investors with confidence.
At RealSpace, we are thrilled to furnish Henderson with expertly designed 3D floor plans that are top-tier in embodying a property's overall layout with striking clarity and visual allure. Our 3D floor plans afford a comprehensive comprehension of the space, allowing viewers to easily comprehend its dimensions, flow, and arrangement.
Ditching traditional line drawings, our 3D floor plans dispel all guesswork and deliver an authentic portrayal of the property. These plans bridge the chasm between what is imagined and what is real, facilitating clients in visualizing the space with precise accuracy. Be you a developer, an architect, or a real estate professional, our 3D floor plans are an indispensable tool for effectively communicating your vision.
With RealSpace, anticipate meticulously detailed and correct 3D floor plans that breathe life into your project. We recognize the importance of every detail, from the measurements of rooms to the positioning of furniture. We make sure our floor plans authentically capture these elements.
Provide your clients with a captivating visual experience that leaves an enduring impression. Our 3D floor plans are a forceful tool for showcasing the potential of your project, simplifying decision-making for clients and magnifying their appreciation for your design.

May 8, 2024
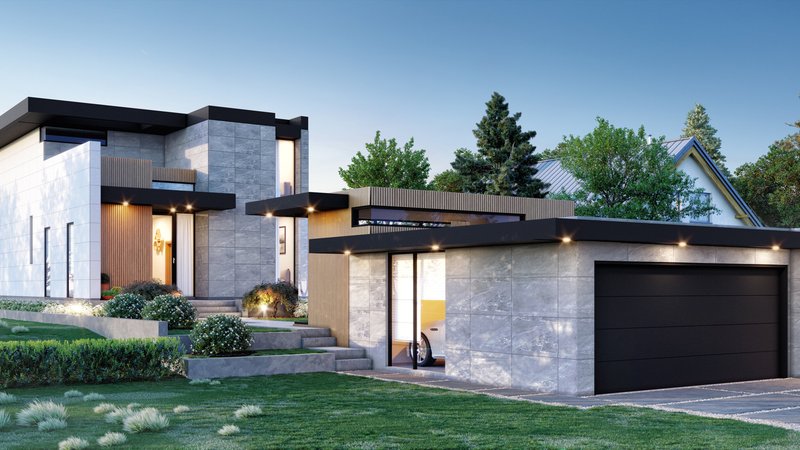
May 8, 2024
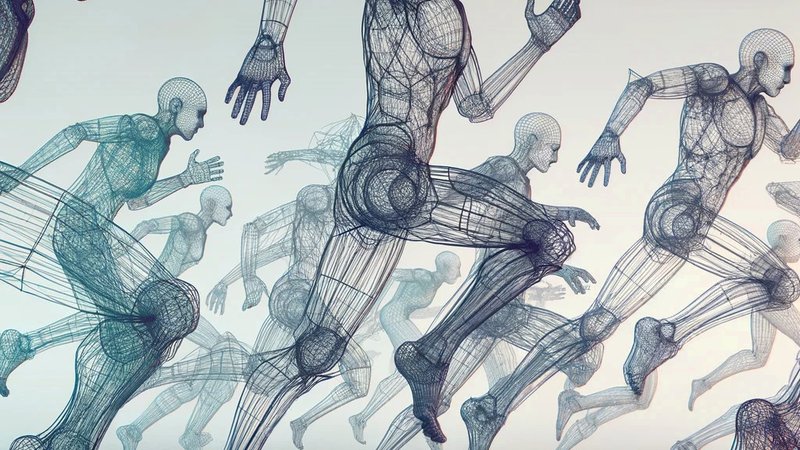
May 7, 2024

May 7, 2024

May 3, 2024

May 3, 2024
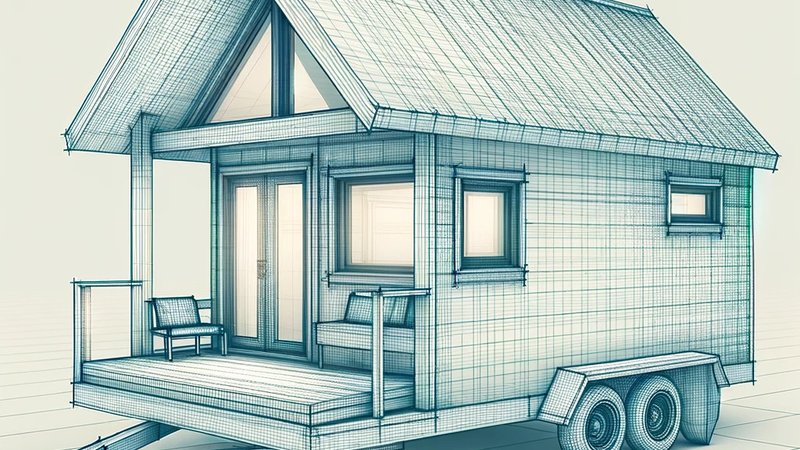
May 3, 2024

May 2, 2024

May 2, 2024

May 2, 2024

May 2, 2024

April 1, 2024

March 27, 2024

March 25, 2024

March 22, 2024

March 22, 2024

March 21, 2024

March 14, 2024

March 14, 2024
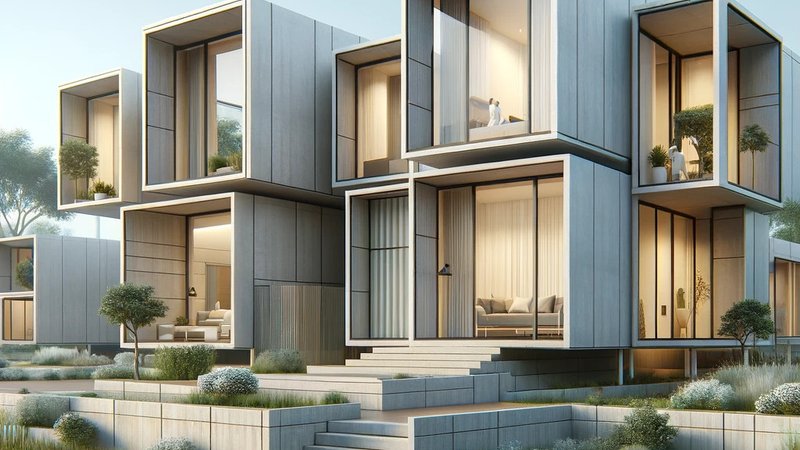
March 14, 2024

March 7, 2024
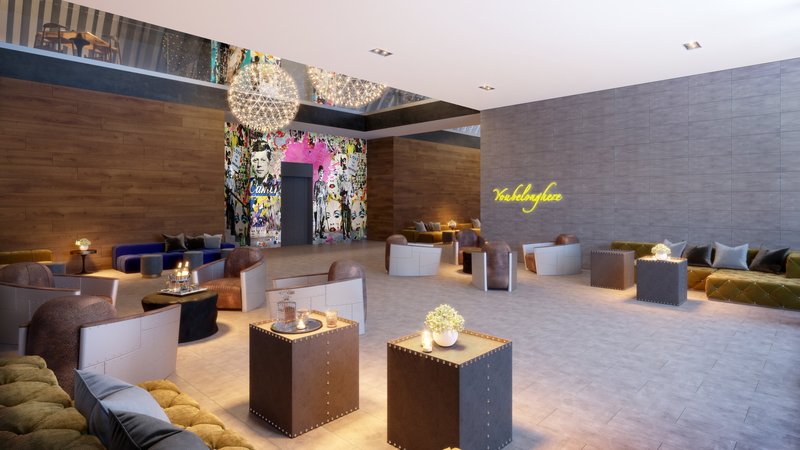
March 1, 2024

March 1, 2024

Feb. 28, 2024
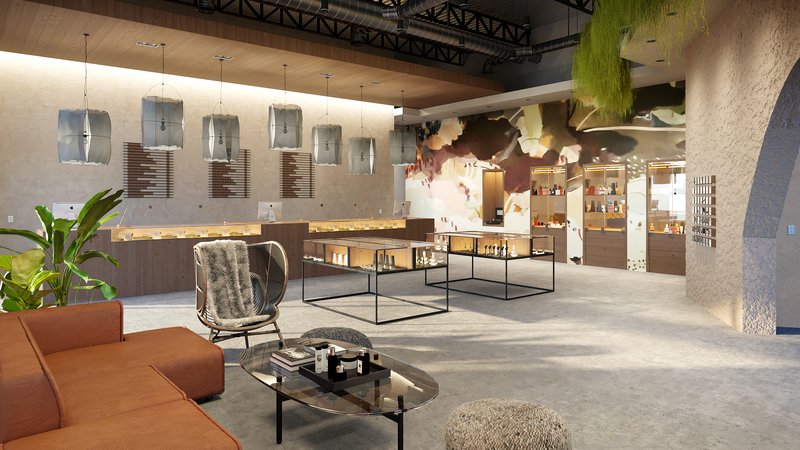
Feb. 28, 2024

Feb. 28, 2024
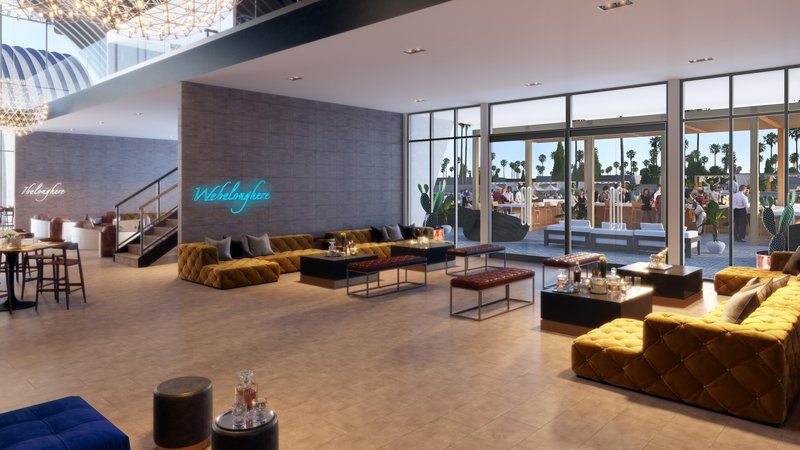
Feb. 28, 2024

Feb. 26, 2024

Feb. 13, 2024

Feb. 7, 2024



