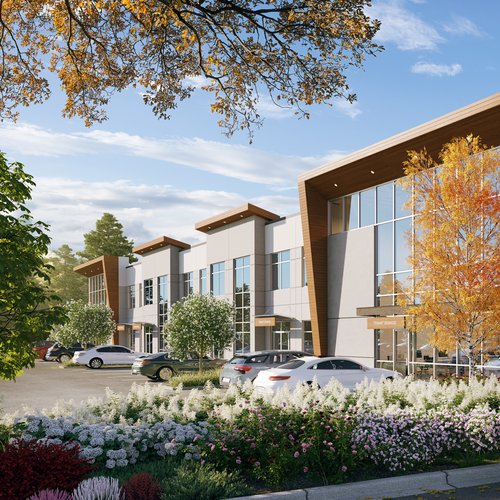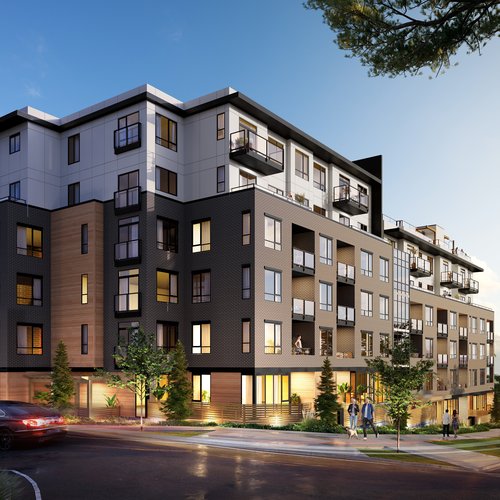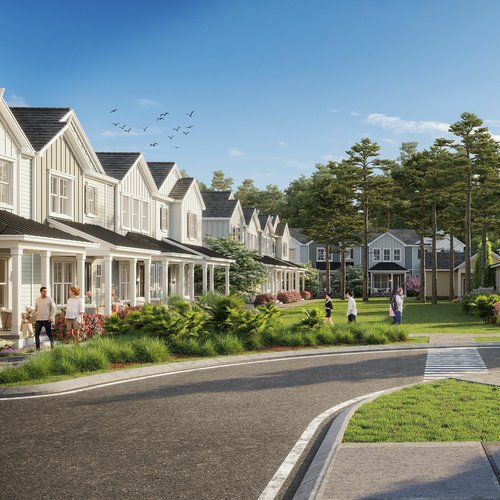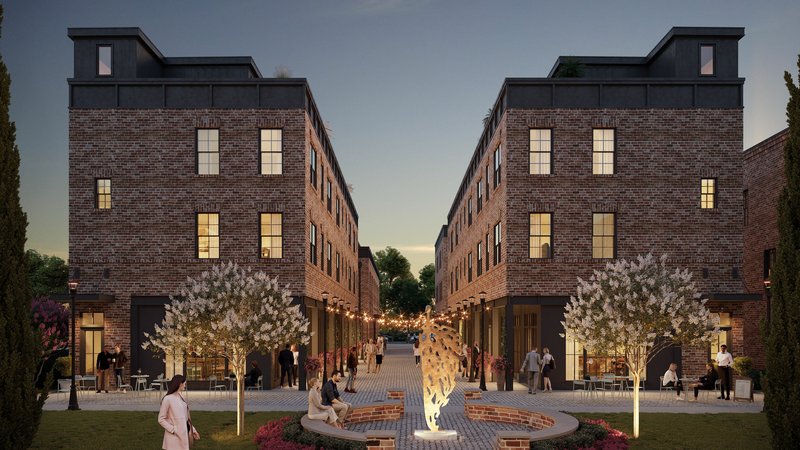
How 3D Rendering Can Help Showcase Brick Buildings?
May 8, 2024
RealSpace provides superior 3D rendering and animation services in the Lethbridge area. Our expertise encompasses the diverse architectural styles of the region, whether it's the modern contemporary design of the Upper East Side homes or those in West Lethbridge. We also bring extensive experience in creating industrial building designs and aerial site plans that highlight local landmarks including the High Level Bridge and the University of Lethbridge.
Expectations: We provide numerous camera choices available in the form of clay renders. You may request three rounds of revision at no extra charge to ensure the final product meets your satisfaction.
Deliverable: We will deliver a high-resolution JPEG image or video that is suitable for digital use. If you desire an ultra-high resolution image for large format printing, we have an upgrade available.
Customization: Our services include customizing furniture, appliances, and other accessories according to your preferences.
You also have the ability to add 3D or 2D images of people and pets into your scenes, giving a vibrant and dynamic feel to the environment.
Here at RealSpace3D, we excel in crafting exceptional interior renderings that vividly animate your architectural designs. By employing state-of-the-art technology and our team of talented artists, we morph your vision into striking visual depictions. Our interior renderings bring to the fore each minuscule detail, ranging from the sophisticated charm of Scandinavian interiors from North Lethbridge, to the enduring elegance of Paradise Canyon's ranch-style or 'luxury ranch' architectural designs. We meticulously capture the dance between light and shade, the intimacy of various textures, and the overall vibe of your project. This empowers you to showcase your vision with conviction and lucidity.
Regardless if you are an architect, an interior designer, or a homeowner, our superior 3D renderings provide essential perspectives for decision-making, marketing, and client presentations. We collaborate intimately with you to depict every element of your design accurately, right down to the minutest details. RealSpace3D's interior rendering services manifest the utmost potential of your architectural vision, making a significant impression in the industry. Count on us to animate your project with striking realism and unparalleled attention to detail.
RealSpace delivers specialized exterior residential 3D rendering packages to the Lethbridge area. Our commitment is to ensure top-notch image quality and exceptional customer service for our clients. We cater to a diverse clientele, from large-scale developers to private homeowners.
We have devised two distinct pricing strategies for our rendering services to cater to our customers' unique needs. Recognizing that our clients' requirements vary, we provide affordable rendering services focusing on value, quality, and professionalism. However, we also accommodate those clients with more extravagant properties, who seek standout renders to best showcase their luxurious homes.
At RealSpace3D, we excel in delivering extraordinary aerial site plan renderings that turn your architectural vision into vibrant visual masterpieces. Leveraging state-of-the-art technology plus our talented team of artists, we breathe life into your design concepts by translating them into impressive visual narratives. Our detailed site plan renderings offer a grand tour, encompassing everything from the allure of West Lethbridge's luxury high-rises to the prominence of famed local landmarks such as the High Level Bridge, University of Lethbridge, and Nicholas Sheran Lake. By unveiling your entire project in one comprehensive image, we enable potential buyers, regulatory boards, or stakeholders to perceive the overarching layout of your concept, empowering you to present your vision with unambiguous confidence and precision.
RealSpace3D takes pride in providing customized 3D rendering packages for both commercial and industrial spaces in Lethbridge. Our services are ideal for new buildings, whether located in designated industrial parks or the city's various neighborhoods, such as Sherring Industrial Park. For over 16 years, we have committed ourselves to produce high-quality, realistically stunning 3D renderings, catering to a broad range of clients - from leading developers to individual homeowners. Our mission space is to fine-tune the art and science of 3D rendering to deliver exceptional results, ensuring strict attention to detail for each project. Whether it's an office building, retail space, or industrial facility, trust RealSpace3D to materialize your vision with renderings that perfectly reflect design, functionality, and aesthetic appeal. Our specialized packages offer a seamless, collaborative experience, guaranteeing your full satisfaction with the final product.
RealSpace proudly offers specialized services for creating superior exterior 3D renderings of condominiums. Whether it's a modern contemporary design in West Lethbridge or a sustainable green building in South Lethbridge, we can assist you. Our steadfast commitment to maintaining high quality standards ensures we provide striking images backed by unmatched customer service. We serve a wide variety of clients, such as large-scale developers and solitary homeowners, while offering personalized attention to every project. From capturing the grandeur of a luxury high-rise to presenting the architectural elegance of a quaint condominium, RealSpace will immaculately bring your vision to reality. With us, you can expect your exterior condo designs to transmute into compelling visualizations that never fail to impress and inspire.
At RealSpace, we specialize in providing exceptional exterior and interior architectural renderings for new townhouse developments in Lethbridge. Our longstanding experience and successful client satisfaction record underline our dedication to delivering top-quality services.
We take immense pride in our townhouse exterior renderings, which demonstrate our meticulous attention to detail and artistic prowess. We appreciate the importance of capturing the unique charm and essence of these residential spaces. Our renderings not only bring these elements to life but do so with remarkable realism. Besides exterior renderings, we're also adept at creating interior architectural renderings. These showcase the elegance and practicality of various townhouse spaces. From portraying the layout and design of the living areas to illustrating the intricate details of the kitchen and bedrooms, we ensure every aspect of the space is accurately reflected to encapsulate our clients' vision and goals.
When engaging with RealSpace, you can anticipate exceptional attention to detail, a steadfast commitment to delivering high-quality work, and a smooth collaboration process. Our passion lies in transforming your townhouse development into an engaging visual experience. This enables you to present your projects confidently, leaving a lasting impression on prospective buyers and investors.
We at RealSpace take pride in providing Lethbridge with exceptional 3D floor plans, crafted expertly to showcase any property's overall layout with unparalleled clarity and visual appeal. Our 3D floor plans facilitate a comprehensive understanding of the space, allowing viewers to comprehend its size, flow, and configuration effortlessly.
Stepping away from traditional line drawings, our 3D floor plans erase ambiguity, providing a lifelike representation of the property. They serve as a bridge between the imagination and reality, enabling clients to visualize the space accurately. For developers, architects or real estate professionals, our 3D floor plans prove to be an invaluable tool for effective communication of your ideas.
Choosing RealSpace, you can expect rigorously detailed and accurate 3D floor plans that breathe life into your projects. Recognizing the importance of each detail, from room dimensions to furniture placement, we ensure that our floor plans depict these elements with precision.
Provide your clients with an impressive visual experience that leaves a lasting impact. Our 3D floor plans serve as a robust tool to exhibit your project's potential, assisting clients in making informed decisions and truly appreciating your design.

May 8, 2024
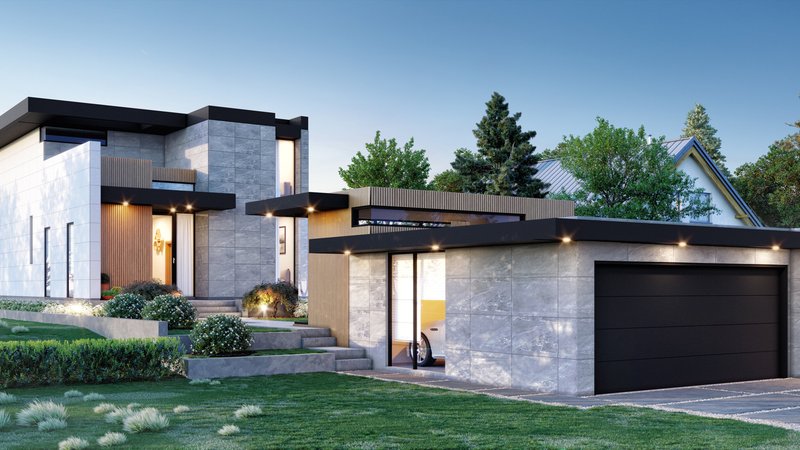
May 8, 2024
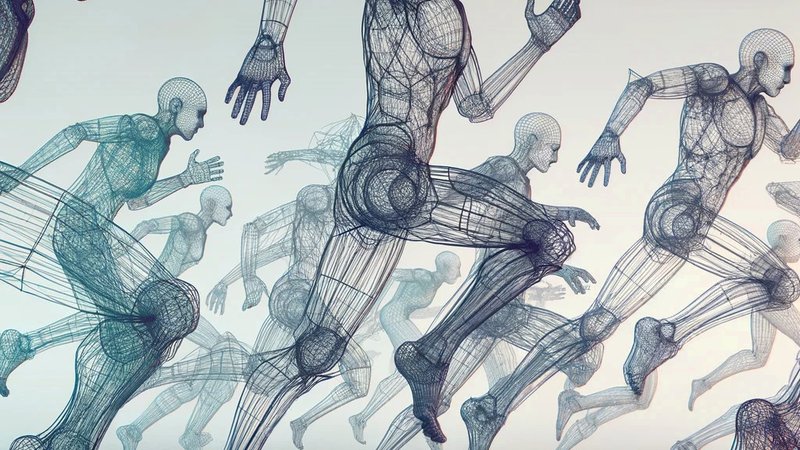
May 7, 2024

May 7, 2024

May 3, 2024

May 3, 2024
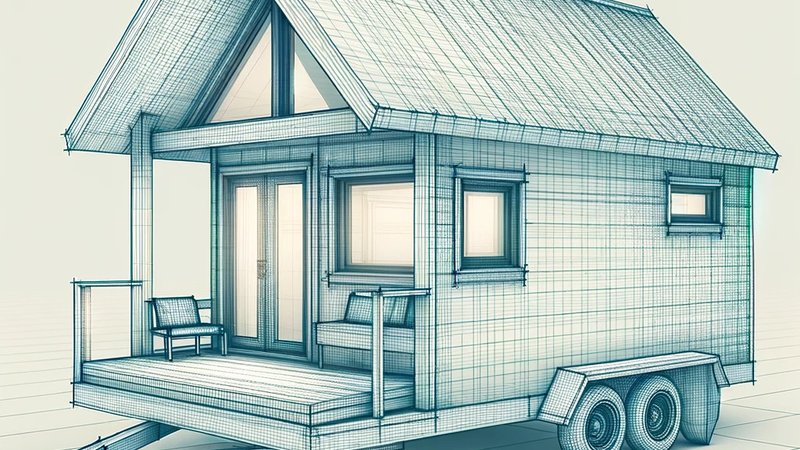
May 3, 2024

May 2, 2024

May 2, 2024

May 2, 2024

May 2, 2024

April 1, 2024

March 27, 2024

March 25, 2024

March 22, 2024

March 22, 2024

March 21, 2024

March 14, 2024

March 14, 2024
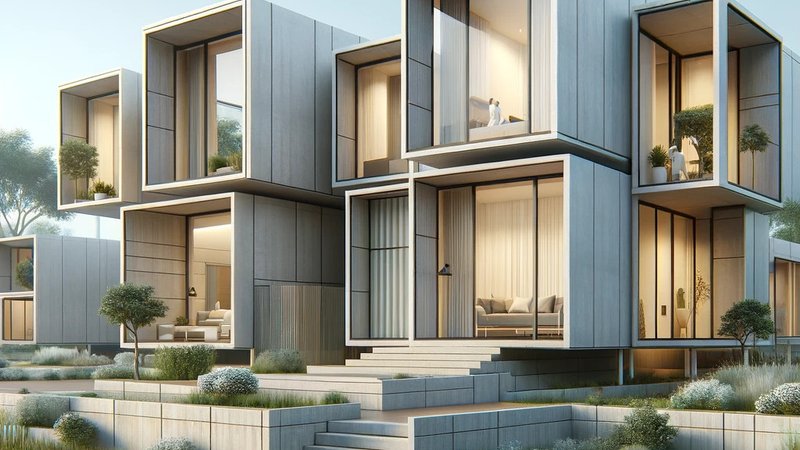
March 14, 2024

March 7, 2024
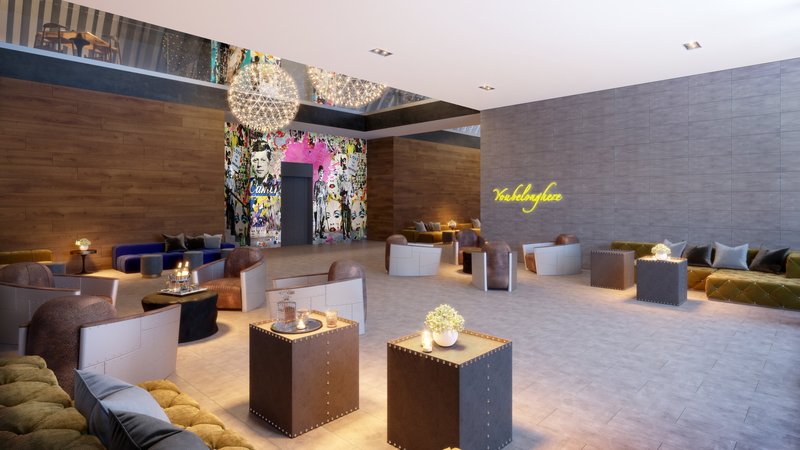
March 1, 2024

March 1, 2024

Feb. 28, 2024
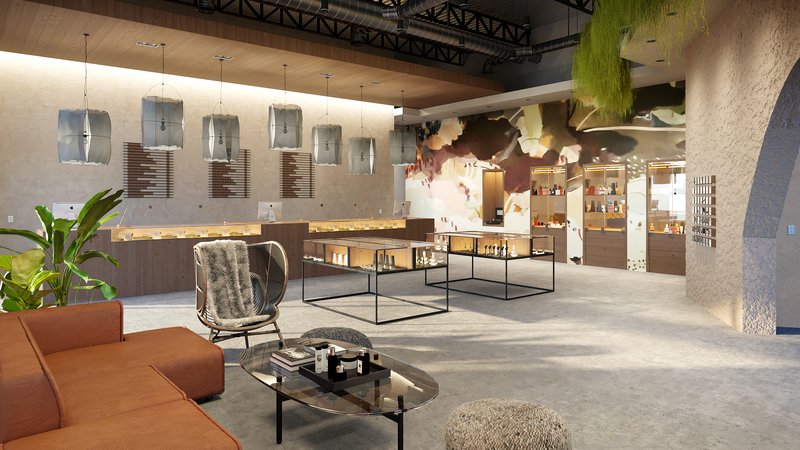
Feb. 28, 2024

Feb. 28, 2024
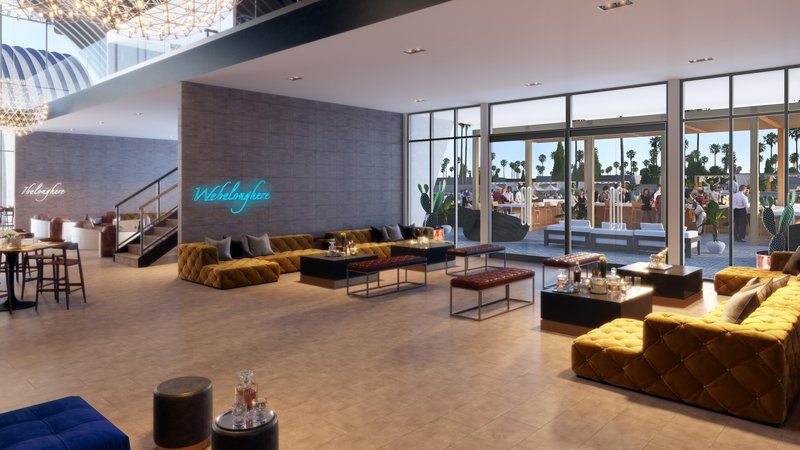
Feb. 28, 2024

Feb. 26, 2024

Feb. 13, 2024

Feb. 7, 2024



