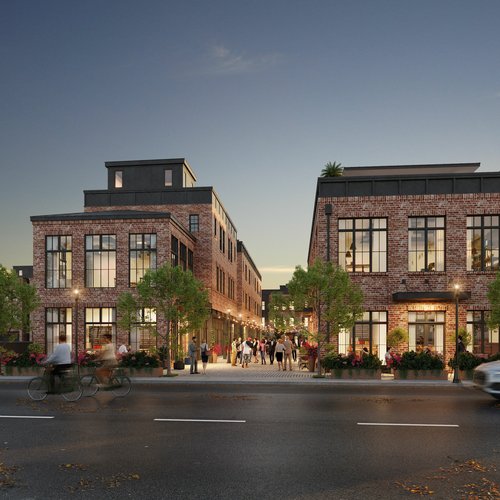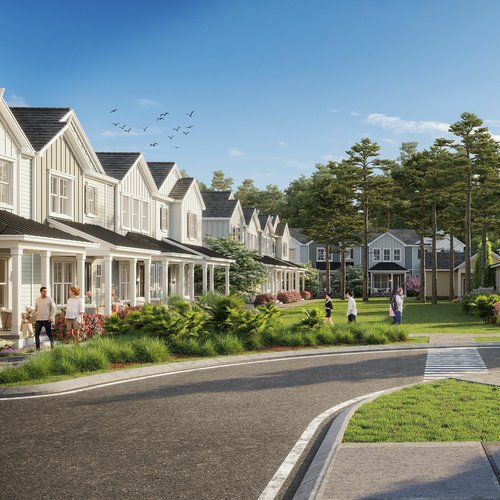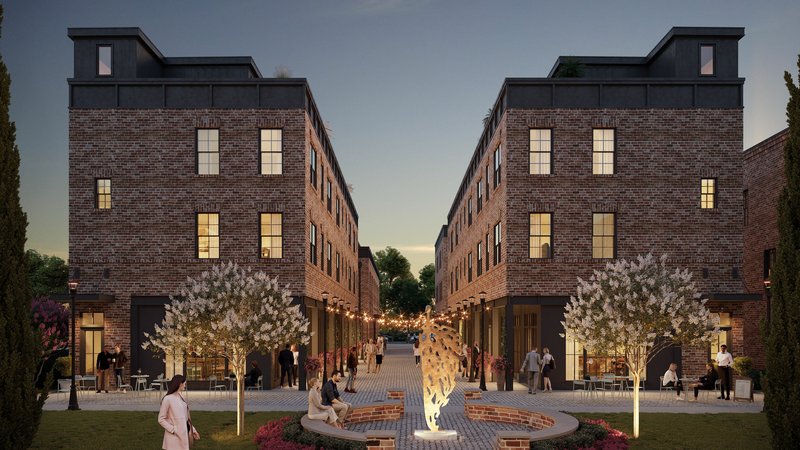
How 3D Rendering Can Help Showcase Brick Buildings?
May 8, 2024
RealSpace is proud to provide top-tier 3D rendering and animation services to the lovely Oakland area. Our expertise encompasses the diverse architectural styles found here, whether it's the charming Mediterranean designs in Piedmont, or the sleek modern designs in Rockridge. Our extensive experience also includes industrial buildings and aerial site plans, which highlight local landmarks from the stunning skyscrapers of Downtown Oakland to the scenic Lake Merritt.
Expectations: We provide a variety of camera options in the form of clay renders from which you can select. Furthermore, we include up to three rounds of revisions without any additional costs to ensure the final product meets your satisfaction.
Deliverables: Your end product will be a high-resolution JPEG image or a high-resolution video ideally suited for digital use. We also offer an upgrade option if you need an ultra-high resolution for large format printing.
Customization: Our services extend to customizing furniture, appliances, and accessories according to your preferences.
Adding Life: You also have the choice to incorporate 3D or 2D figures of people and pets into your images, bringing a sense of life and vitality to the scene.
Your preferred partner for excellent exterior renderings, RealSpace3D, brings your architectural projects to life with our advanced technology and proficient artists. Our team meticulously transforms your design concepts into breathtaking visual presentations. We display every intricate detail from the elegance of Temescal luxury skyscrapers to the allure of the Tudor revival architecture in Montclair. Capturing the interplay of light and shadow, the tactile richness of materials used, and the overall atmosphere of your project, we facilitate you to portray your vision with absolute sureness and clarity.
Whether you are an architect, a developer, or a real estate professional, our exceptional renderings provide vital insights that can aid in decision-making processes, enhance marketing strategies, and improve client presentations. At RealSpace3D, we work closely with you, ensuring every detail of your design is accurately represented, down to the smallest nuances. Utilize our exterior rendering services to fully realize the potential of your architectural vision and make a significant impact within the industry. Rely on us to breathe life into your project through stunning realism and unparalleled attention to detail.
At RealSpace3D, we specialize in creating breathtaking interior renderings that are designed to vividly enact your design visions. Our advanced technology along with a team of adept artists, works meticulously to convert your design thoughts into spectacular visual displays. The interior renderings that we create meticulously manifest every aspect of your design from the sophistication of Scandinavian interior styles of Montclair to the enduring allure of Tudor Revival architecture in Hillsborough. We vividly capture the interplay between light and shadow, the material textures, and overall ambiance of your project. This will enable you to effectively present your project idea with complete confidence and absolute clarity.
If you are an architect, interior designer, or homeowner, our superior quality renderings provide essential insights for decision-making, marketing, and client presentations. We collaborate closely with you to precisely depict every facet of your design, ensuring every detail is accounted for. RealSpace3D's interior rendering services harness your architectural vision's full potential, creating a lasting impression in the industry. Rely on us to animate your project with extraordinary realism and unparalleled attention to detail.
RealSpace provides specialized 3D rendering packages for exterior residential properties in Oakland. Our commitment to producing high-quality images is matched by our dedication to offering outstanding customer service. We cater to a diverse clientele that includes not only large-scale developers but also individual homeowners. Whether you wish to display a Mediterranean home in Piedmont or a Tudor Revival property, our residential rendering services can cater to your needs.
We acknowledge that each of our clients has distinct requirements. Therefore, our company offers two unique pricing models for our residential rendering services. For clients seeking cost-effective solutions without compromising on quality and professionalism, we have a range of affordable house rendering services. However, for those desiring standout renderings that accentuate the luxury of their homes, we also have an option available.
At RealSpace3D, we specialize in creating exceptional aerial site plan renderings to vividly illustrate your architectural designs. Utilizing advanced technology and a team of experienced artists, we have the expertise to transform your design concepts into captivating visual depictions. Our site plan renderings encompass all details, capturing everything from the majesty of Rockridge luxury high-rises to recognizable landmarks such as Downtown Oakland skyscrapers, Lake Merritt, and the Port of Oakland. With us, you can display the entirety of your project in one image, enabling potential buyers, regulatory boards, and stakeholders to appreciate the full breadth of your project layout. Trust us to help you convey your vision with unparalleled confidence and clarity.
RealSpace3D, based in Oakland, is proud to offer dedicated commercial and industrial 3D renderings tailored to meet your specific needs. As a preferable choice for those planning to construct a new building, we are adept at creating realistic and enhanced visualizations for various neighborhoods and industrial parks that abide by clients' exact standards and designs.
With our unshakeable commitment to excellence over the past 16 years, we have been delivering high-quality images and exceptional customer service. Our clientele is as diverse as our projects, from large-scale developments to individual homeowners. We believe in refining the art of 3D renderings to bring your architectural vision to life with meticulous attention to detail.
Our expertise lies in various types of projects, including office buildings, retail spaces, and industrial facilities, ensuring a precise and lifelike representation that highlights design, functionality, and aesthetic appeal. We are set apart by our specialized packages which unfailingly deliver a seamless and collaborative experience.
With RealSpace3D, rest assured that your utmost satisfaction is our priority, and we will strive to exceed your expectations with the final results.
At RealSpace, we specialize in providing distinguished packages for 3D exterior condominium renderings that exceed your expectations. Whether it's a cutting-edge contemporary design in Rockridge or a sustainable eco-friendly building in Temescal, we've got you covered. We focus on delivering high-quality images, coupled with unparalleled customer service. Our services accommodate a vast range of clients, from large developers to individual homeowners, ensuring that each project receives the personalized attention it warrants. Be it encapsulating the essence of a luxurious high-rise or illustrating the architectural beauty of a quaint condo, RealSpace transforms your vision to reality with astounding realism and unwavering attention to detail. Trust us to convert your exterior condominium designs into captivating visuals that both impress and inspire.
RealSpace, with its core expertise in superior exterior and interior architectural renderings, caters specifically to new townhouse developments in Oakland. Our extensive experience and a history of client satisfaction reinforce our commitment to high-caliber services.
Our exterior townhouse renderings exhibit our painstaking precision and artistic command. Realizing the profound need to encapsulate the allure and essence of these residential projects, our renderings spring them to life with unprecedented realism. Our proficiency extends beyond exterior renderings to creating interior architectural renderings that epitomize the grace and utility of townhouse interiors. From accurate depictions of living area layouts and designs to the intricate specifics of kitchens and bedrooms, we endeavor to capture each feature faithfully in pursuit of our clients' visions and aspirations.
Choosing RealSpace guarantees meticulous attention to detail, an unwavering commitment to quality, and a streamlined collaboration process. We are enthusiastic about transforming your townhouse development into a captivating visual journey, enabling you to present your projects confidently and leave a memorable impression on potential buyers and investors.
Located in Oakland, RealSpace is proud to deliver expertly crafted 3D floor plans designed for clear and visually appealing presentation of property layouts. Our detailed 3D floor plans enable viewers to easily understand the space's dimensions, flow, and arrangement.
Our 3D floor plans serve as an upgrade from traditional line drawings, eliminating uncertainties and offering a realistic property depiction. These plans bridge the gap between perception and reality, providing clients with an accurate envisioning of the space. This serves as an invaluable communication tool for developers, architects, and real estate professionals.
At RealSpace, we guarantee a meticulous level of detail in our 3D floor plans, bringing your project into a tangible dimension. We comprehend the importance of every detail ranging from room dimensions to the placement of furniture, ensuring that our floor plans capture these elements with precision.
Provide your clients with a striking visual experience that leaves a lasting impression. Our 3D floor plans serve as a potent tool for demonstrating your project's potential, thereby facilitating your clients to make informed decisions and appreciate your design in its entirety.

May 8, 2024
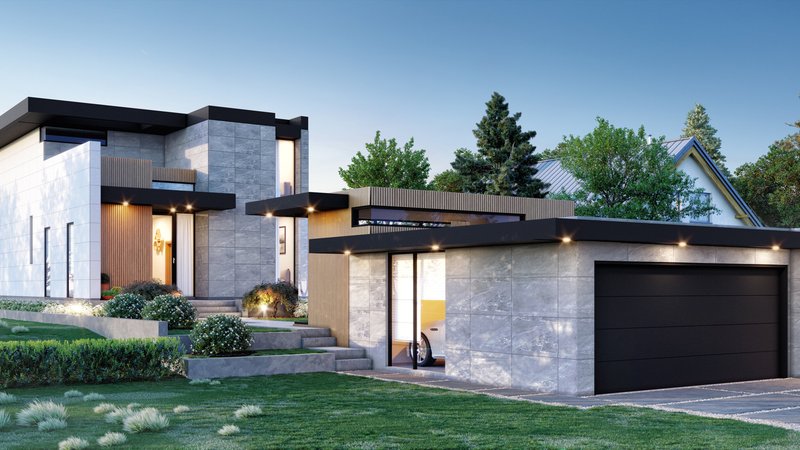
May 8, 2024
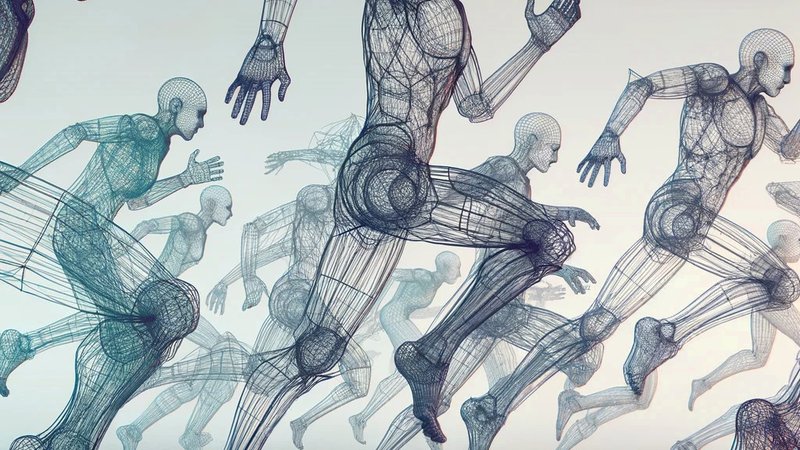
May 7, 2024

May 7, 2024

May 3, 2024

May 3, 2024
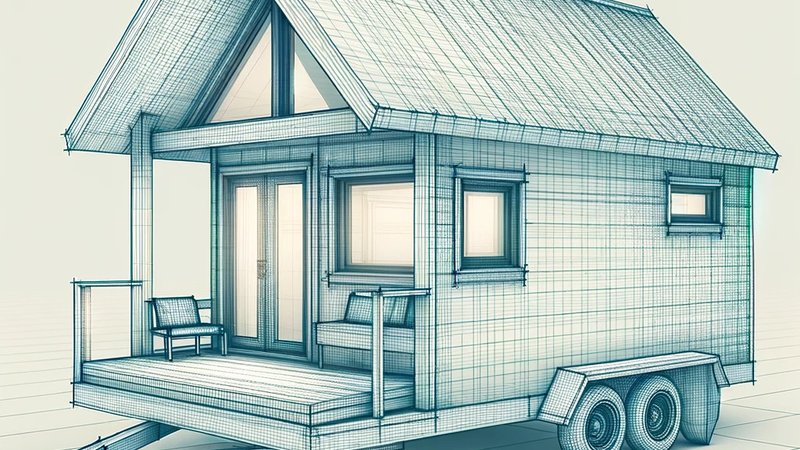
May 3, 2024

May 2, 2024

May 2, 2024

May 2, 2024

May 2, 2024

April 1, 2024

March 27, 2024

March 25, 2024

March 22, 2024

March 22, 2024

March 21, 2024

March 14, 2024

March 14, 2024
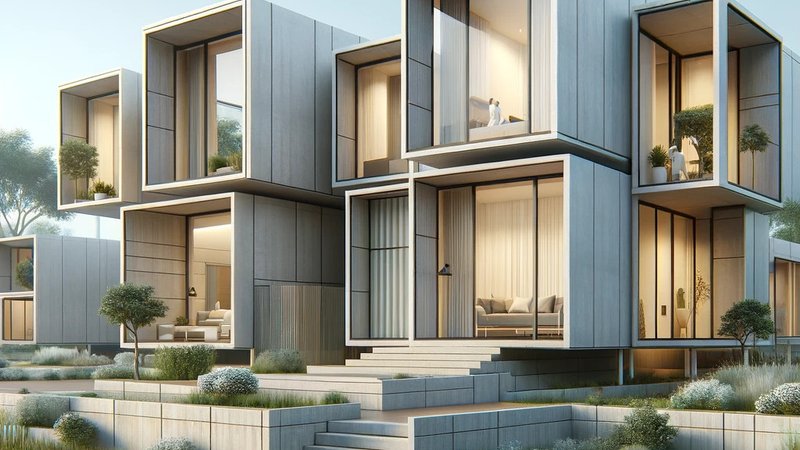
March 14, 2024

March 7, 2024
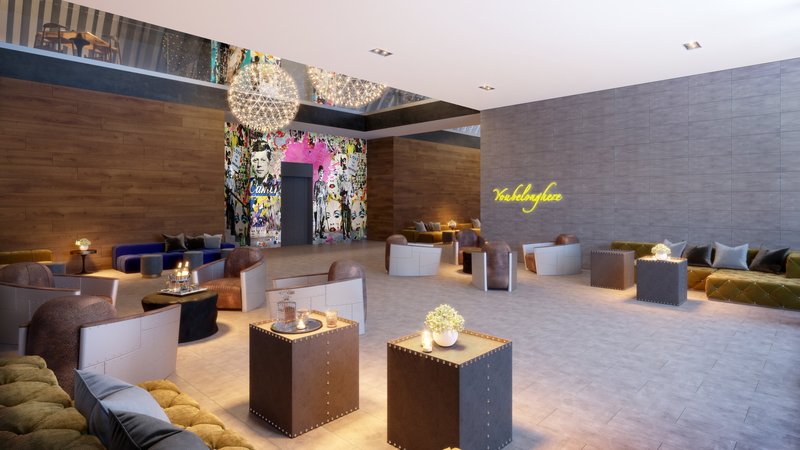
March 1, 2024

March 1, 2024
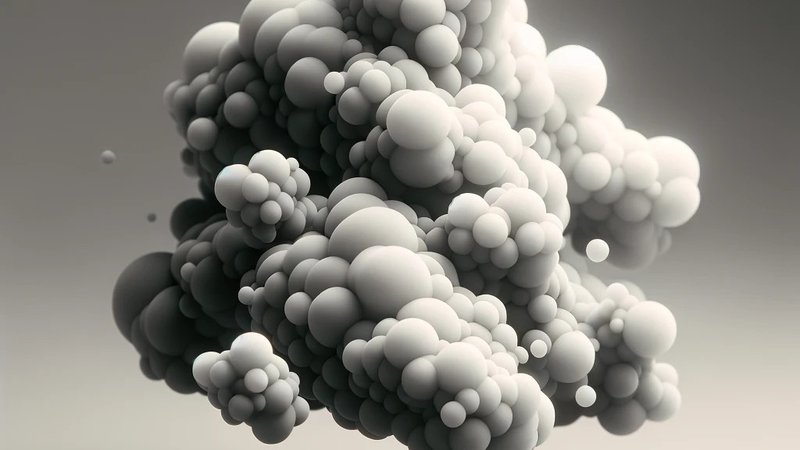
Feb. 28, 2024
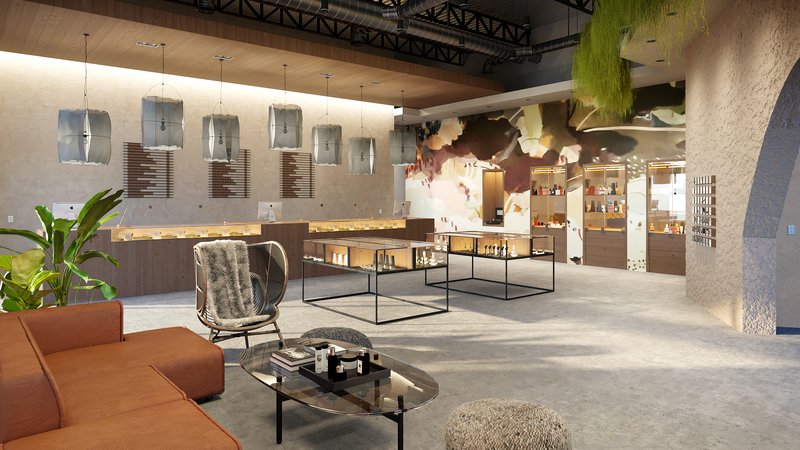
Feb. 28, 2024

Feb. 28, 2024
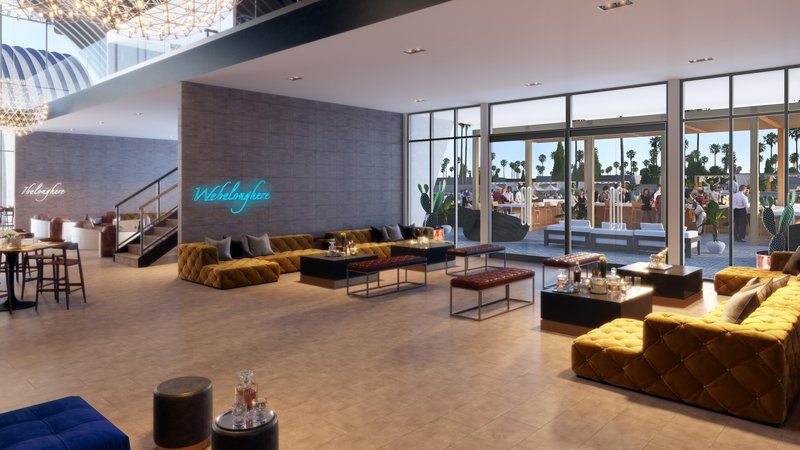
Feb. 28, 2024

Feb. 26, 2024

Feb. 13, 2024

Feb. 7, 2024
