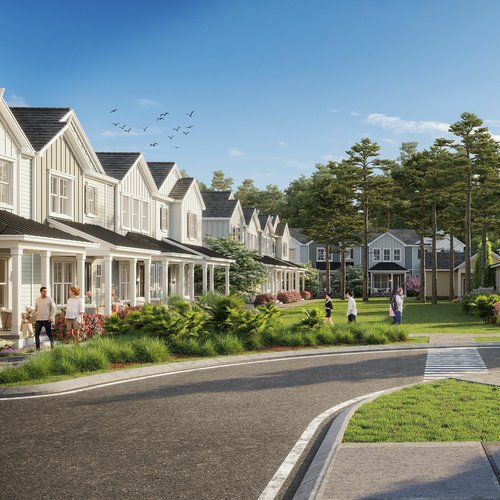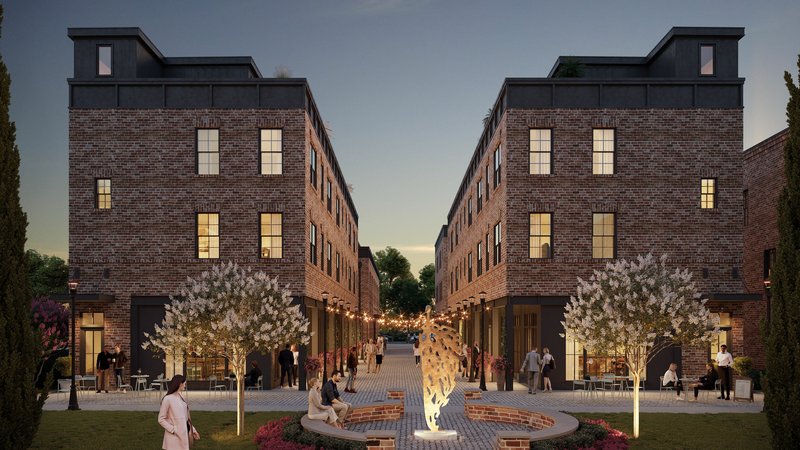
How 3D Rendering Can Help Showcase Brick Buildings?
May 8, 2024
RealSpace proudly provides premium 3D rendering and animation services to the Red Deer area. Our expertise encompasses a diverse range of local architecture, including Mediterranean-inspired designs in Southbrook and modern contemporary structures in Downtown. Whether it's elaborate industrial buildings or comprehensive aerial site plans featuring notable landmarks such as significant buildings or highways, our experienced hands-on approach ensures impeccable results.
What to Expect: We provide an assortment of clay render camera options for your selection. Further, you are entitled to request up to three rounds of modifications without any additional charges ensuring the final product meets your satisfaction.
Deliverables: The final product will arrive as a high-resolution JPEG image or a high-resolution video, apt for digital utilization. In case you require ultra-high resolution for large format printing, we cater to an upgrade option for such needs.
Customisation Options: Our services include the customisation of furniture, appliances, and accessories according to your individual requirements.
Extras: We facilitate the option of incorporating 3D or 2D people and pets into your images for a more lively visualization.
Here at RealSpace3D, we excel at creating extraordinary interior renderings that vividly depict your design ideas. Utilizing advanced technology and our talented team of artists, we metamorphose your concepts into visually impressive presentations. Our detailed interior renderings highlight every aspect - from the sophistication of Inglewood's Scandinavian interiors to the classic allure of Anders South's Georgian architecture. We artistically portray the harmony of light and dark, the tactile appeal of materials, and the overall atmosphere of your project. This empowers you to present your design vision with utmost precision and eloquence.
Whether you are an architect, interior designer or a homeowner, our top-tier renderings provide crucial insights for decisions, marketing strategies, and client presentations. We collaborate closely with you to depict every facet of your design accurately, down to the minutest details. At RealSpace3D, our interior rendering services maximize the full potential of your architectural vision, causing a significant impression in the industry. Rely on us to animate your project with remarkable realism and extraordinary attention to detail.
RealSpace presents specialized exterior 3D rendering packages for residential properties in Red Deer. Our commitment is towards delivering superior quality images combined with outstanding customer service. We cater to a diverse clientele, extending from major developers to independent homeowners.
We offer two distinct pricing structures for our house rendering services at our company, understanding an individual client's unique needs. For clients seeking cost-effective solutions, we provide house renderings that meld exceptional value, unparalleled quality, and professionalism. Whereas, we also cater to clients aiming for standout renders that showcase their opulent homes.
RealSpace3D is dedicated to delivering exceptional aerial site plan renderings, providing a vivid, visual embodiment of your architectural plans. Our state-of-the-art technology, coupled with our team of proficient artists, we evolve your design blueprints into stellar visual interpretations. Our renderings portray every aspect in exquisite detail, from the majesty of downtown luxury high-rises to significant features like iconic buildings, highways, or bodies of water. With our projection of your entire project in a single image, potential investors, regulatory boards, or stakeholders gain a comprehensive understanding of your plan. This enables you to articulate your vision with unerring confidence and clarity.
RealSpace3D, a premier service provider in Red Deer, proudly offers specialized packages for commercial and industrial 3D renderings. Whether you're planning a new building in Burnt Lake or Queens Business Park, we're the ideal choice for your project. We are driven by an unwavering commitment to excellence, delivering high-quality images and top-tier customer service for various clients, ranging from large developers to individual homeowners.
Over the past 16 years, we've maintained a robust focus on perfecting the art of 3D renderings. Our deep-seated expertise and consistent dedication ensure that every project, be it an office building, a retail space, or an industrial facility, is treated with the highest degree of attention to detail.
Count on RealSpace3D to bring your commercial or industrial visions to life through stunningly realistic renderings that demonstrate design acumen, functionality, and aesthetic appeal. Our specialized packages offer a seamless and collaborative experience, aimed at ensuring your complete satisfaction with the end results.
RealSpace proudly provides special packages for 3D exterior renderings of condominiums that surpass expectations. Our expertise enables us to handle all styles of architecture effectively, whether it's situated in the contemporary modern settings of the Downtown or the urban industrial landscape of Eastview. We focus on delivering exceptional quality, serving our clients with striking images and outstanding customer service. Our diverse clientele ranges from major developers to individual homeowners. We ensure each project receives the attention and precision it deserves. Our rendering service encapsulates the elegance of luxury high-rises and the exquisite architectural charm of condominiums. With RealSpace, your vision comes alive with impressive realism and careful attention to detail. Trust us to convert your exterior condo designs into captivating visual masterpieces that leave a lasting impression.
RealSpace is a leading player in providing exceptional architectural renderings for both exteriors and interiors of new townhouse developments in Red Deer. We boast vast experience and a history of satisfied clients, cementing our reputation for delivering top-tier services.
Our commitment to meticulous detail and the marriage of technical skill and creativity reflects in our townhouse exterior renderings. We believe in the importance of encapsulating the unique allure of such residential projects, and our renderings inject life into them with impressive realism. On top of exterior renderings, we are adept at crafting interior architectural depictions that highlight the aesthetic appeal and practicality of townhouse interiors. From realistically capturing the layout and design of living spaces to the intricate nuances of the kitchen and bedrooms, we ensure fidelity to every facet, reflecting our client's vision and aspirations accurately.
Engaging with RealSpace means expecting unrivaled attention to detail, a commitment to high-quality outcomes, and a seamless collaboration process. Our passion lies in transforming your townhouse development into a compelling visual journey. This approach empowers you to present your projects confidently, leaving a robust impression on potential buyers and investors.
At RealSpace, we're thrilled to offer Red Deer expertly-designed 3D floor plans. These give a detailed and realistic impression of a property's overall layout, showcasing it with clarity and creating powerful visual appeal. Our 3D floor plans provide a comprehensive understanding of the space, allowing viewers to easily comprehend its size, flow and configuration.
Setting us apart from traditional line drawings, our 3D floor plans remove guesswork by providing a realistic depiction of the property. These plans fill the void between the imagination and reality, enabling clients to visualize the space accurately. Suited for developers, architects, or real estate professionals, our 3D floor plans are an invaluable tool for effective communication of your vision.
At RealSpace, you can expect to receive meticulously detailed and accurate 3D floor plans. We know that every detail counts — from room dimensions to furniture placement — and we make sure that these elements are precisely captured in our floor plans.
Offer your clients a compelling visual experience that leaves a lasting impression. Our 3D floor plans serve as a potent tool for highlighting your project's potential, aiding your clients in making informed decisions and appreciating your design to its full extent.

May 8, 2024
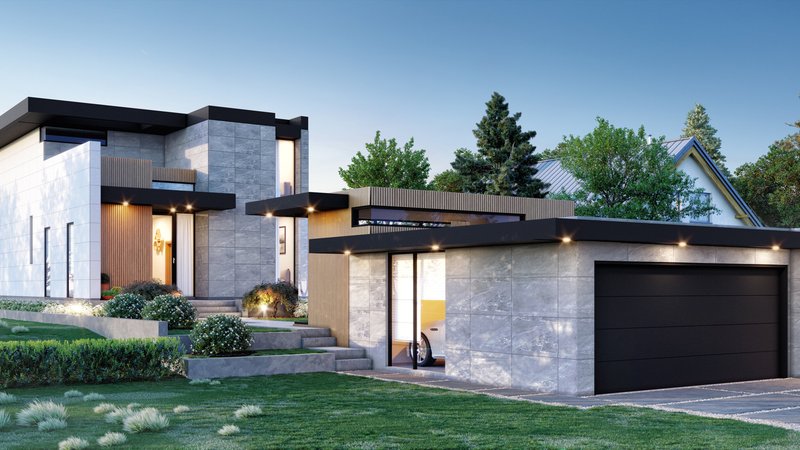
May 8, 2024
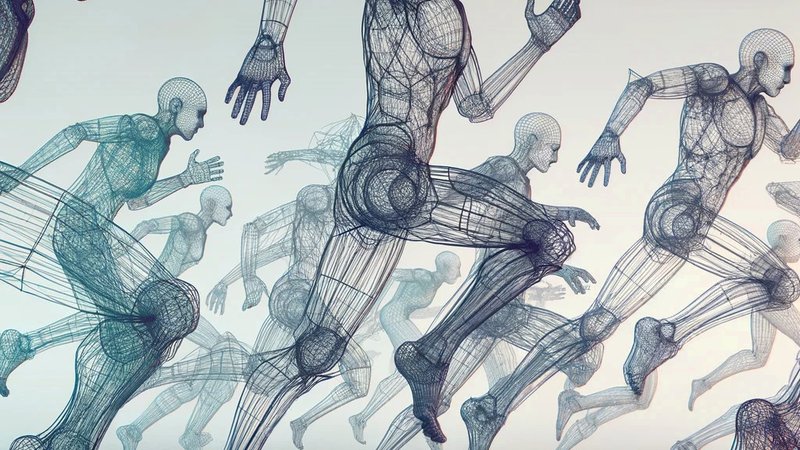
May 7, 2024

May 7, 2024

May 3, 2024

May 3, 2024
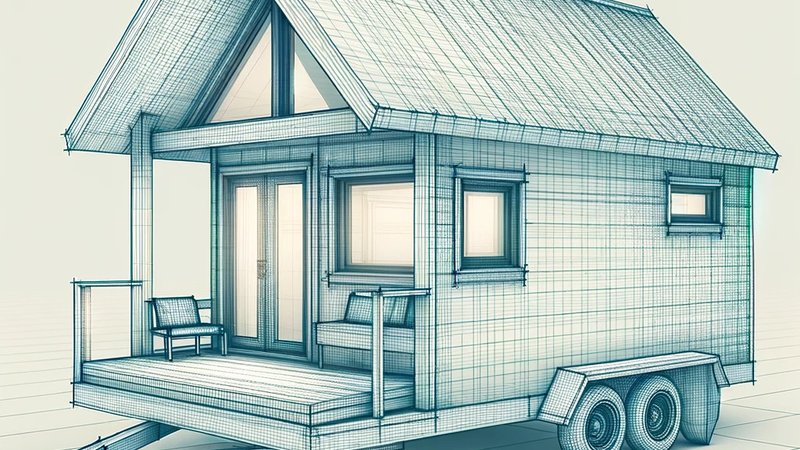
May 3, 2024

May 2, 2024

May 2, 2024

May 2, 2024

May 2, 2024

April 1, 2024

March 27, 2024

March 25, 2024

March 22, 2024

March 22, 2024

March 21, 2024

March 14, 2024

March 14, 2024
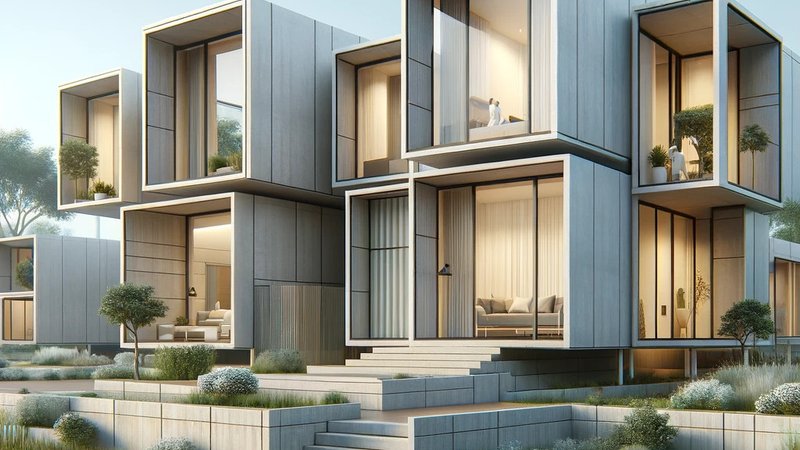
March 14, 2024

March 7, 2024
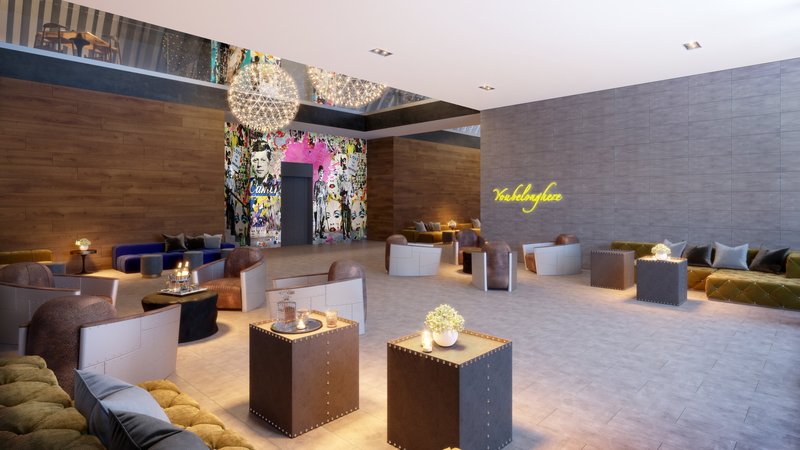
March 1, 2024

March 1, 2024
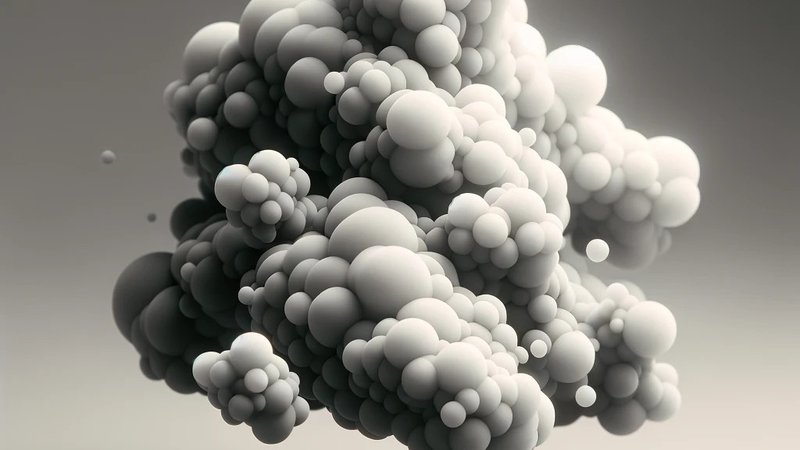
Feb. 28, 2024
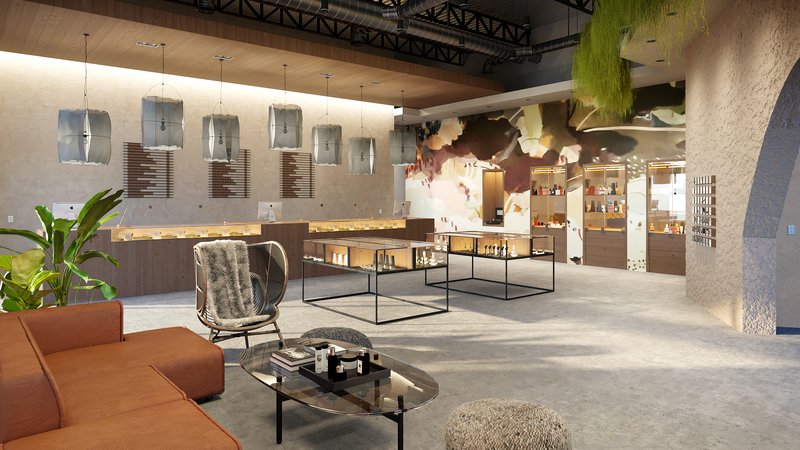
Feb. 28, 2024

Feb. 28, 2024
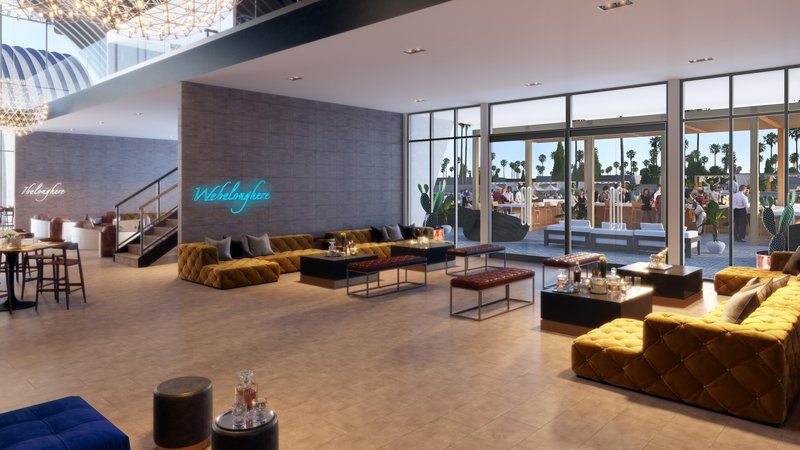
Feb. 28, 2024

Feb. 26, 2024

Feb. 13, 2024

Feb. 7, 2024





