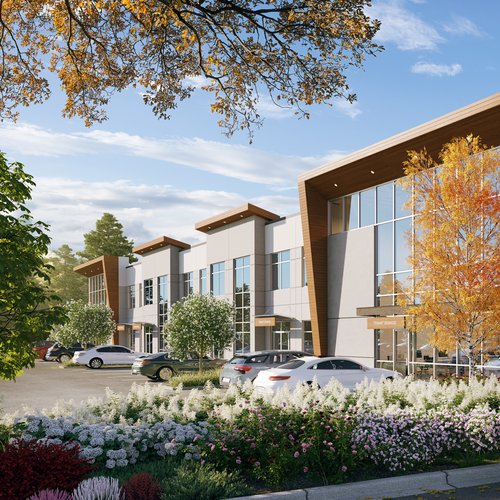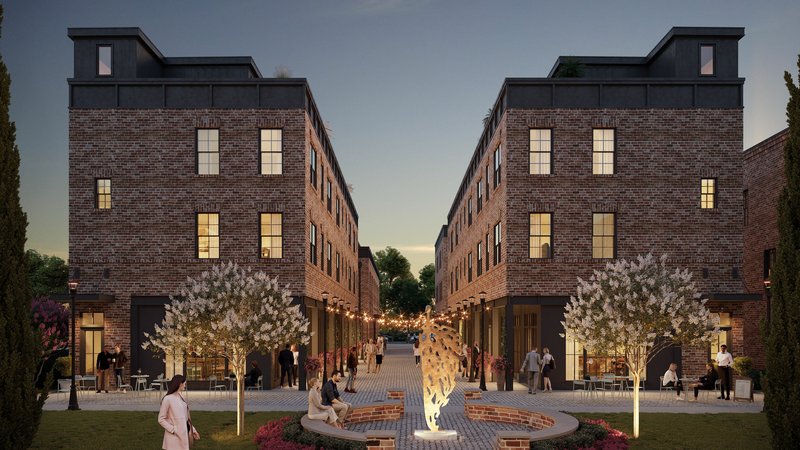
How 3D Rendering Can Help Showcase Brick Buildings?
May 8, 2024
RealSpace provides top-class 3D rendering and animation services to the Saint-Jérôme region. Our expertise encompasses the local architecture, whether it's a French Château nestled in Vieux Saint-Jérôme or a modern contemporary dwelling in Lafontaine. With significant experience in industrial buildings and aerial site plans, we expertly highlight local landmarks like the 1. Saint-Jérôme train station and 2. Stade Melançon.
What to Expect: We provide a variety of camera options for you in the form of clay renders. You are entitled to request up to three revision rounds, free of charge, to ensure the final result aligns with your vision.
Deliverable Details: You will receive a high-resolution JPEG image or video optimized for digital use. For requirements demanding ultra-high resolution, suitable for large format printing, we offer an upgrade option.
Customization: We facilitate the customization of furniture, appliances, and other accessories according to your needs.
Additional Options: The option to incorporate 3D or 2D representations of people and pets into your imagery is available, infusing life into the scenario.
At RealSpace3D, we excel at creating extraordinary interior renderings that turn your design concepts into vivid visual realities. By utilizing our advanced technology and employing a team of talented artists, your visions will be epitomized through mind-blowing visual representations. Every detail in our interior renderings is paid special attention, be it the understated elegance of Saint-Antoine's Scandinavian interiors, or the enduring classicism of Domaine Henri-Bourassa's Victorian aesthetics, complete with Queen Anne architecture. We deftly capture the nuanced play of light and darkness, the physical textures of materials, and the comprehensive ambiance of your project. This enables you to display your project with certainty and distinct clarity.
Whether you're an architect, an interior designer, or a homeowner, our top-notch renderings provide crucial insights that aid in decision-making, marketing, and client presentations. We partner with you to faithfully represent every element of your design, down to the finest details. RealSpace3D's interior rendering services help to fully realize your architectural vision, leaving a lasting impression in the industry. Rely on us to bring your project to life with striking realism and remarkable attention to detail.
RealSpace delivers specialized exterior residential 3D rendering packages in Saint-Jérôme. We take pride in offering top-notch visuals accompanied by outstanding customer care to a wide span of clientele, from large-scale developers to individual homeowners.
We present two distinct pricing options to cater to the diverse needs of our clients for our home rendering services. Our understanding is that each client comes with their unique set of needs. Some clients opt for cost-effective house renderings, which offer an impressive blend of value, quality, and professionalism. Meanwhile, other clients have a preference for exquisite renderings that underscore the luxury of their homes.
At RealSpace3D, we excel at delivering superior aerial site plan renderings. We bring your architectural projects to life through innovative technology paired with a proficient team of artists. Your design concepts are transformed into striking visual representations through our services. Our renderings demonstrate every detail of your plans, from the towering elegance of Lafontaine luxury high-rises to the detailed inclusion of recognized landmarks like the Saint-Jérôme train station, Stade Melançon, or the Rivière du Nord. We enable you to display the full scope of your project in just one image. This single image can provide potential buyers, regulatory boards or stakeholders with an overall view of your planned project, giving you the opportunity to depict your vision with both confidence and clarity.
Proudly specializing in custom packages for commercial and industrial 3D renderings, RealSpace3D is the go-to choice for new structures in Bellefeuille or Lafontaine. We are unwavering in our commitment to delivering superior-quality images and exceptional customer service to a broad spectrum of clients, from large-scale developers to individual homeowners. For the past 16 years, our relentless focus has been on perfecting the craft of 3D renderings. Our deep expertise and unwavering dedication ensure that every project – be it an office building, a retail space, or an industrial facility – is handled with the utmost attention to detail. Trust RealSpace3D to transform your commercial or industrial vision into stunningly lifelike renderings that showcase not just design, but also functionality and aesthetic appeal. Our specialized packages promise a seamless and collaborative experience, aiming to guarantee your complete satisfaction with the final result.
Here at RealSpace, we specialize in providing tailored packages for exterior condo 3D renderings, consistently surpassing client expectations. Whether your style leans towards a contemporary Lafontaine-inspired aesthetic or an urban industrial look drawn from Bellefeuille, we can assist. We prioritize delivering high-quality images and exceptional customer service, providing comprehensive solutions for a wide range of clients, encompassing large property developers as well as individual homeowners. Each project we undertake garners the focused attention it merits. Our expertise lies in heightening the allure of luxury high-rises or elegantly portraying the architectural magnificence of charming condominiums. RealSpace transforms your exterior condo designs into visually compelling illustrations, crafted with acute realism and meticulous attention to detail. Trust us to generate impressive and inspiring visualizations of your vision.
RealSpace is renowned for delivering exceptional interior and exterior architectural renderings for new townhouse projects in Saint-Jérôme. We take pride in our record of quality services backed by extensive experience and broad clientele satisfaction.
We pay meticulous attention to detail to provide townhouse exterior renderings that epitomize our professional expertise. We understand the importance of encapsulating the allure and character of residential developments, and through our renderings, we breathe life into them with striking realism. Apart from exterior renderings, we also specialize in crafting interior architectural renderings that highlight the elegance and practicality of townhouse spaces. Our renderings encompass every crucial feature, from the design of the living areas to the minute details of the kitchen and bedrooms, ensuring a truthful depiction that captures the dreams and aspirations of our clients.
When working with RealSpace, anticipate remarkable precision, dedication to high-quality outcomes, and a seamless collaboration process. We are fervent about transforming your townhouse project into a captivating visual experience. This enables you to present your projects confidently, leaving a lasting impact on potential buyers and investors.
RealSpace is honoured to present beautifully crafted 3D floor plans to Saint-Jérôme. Known for clarity and visual appeal, our 3D floor plans effectively highlight the entirety of the property’s layout. These plans foster a profound comprehension of the space, making it easy for viewers to comprehend its size, flow, and arrangement.
Setting themselves apart from conventional line drawings, our 3D floor plans reduce uncertainty through a more accurate depiction of the property. By merging imagination and reality, they provide clients with a clear sense of the space. Serving as a valuable tool for architects, developers, and real estate professionals, our 3D floor plans deliver your vision effectively.
At RealSpace, we provide expertly designed 3D floor plans with an attention to detail that ensures the accurate capture of every aspect, from the size of the room to the positioning of the furniture.
Promote your project with a realistic visual representation that leaves a strong impression on your clients. Our 3D floor plans not only detail your project's potential but also supports your clients in making informed decisions and recognising the full extent of your designs.

May 8, 2024
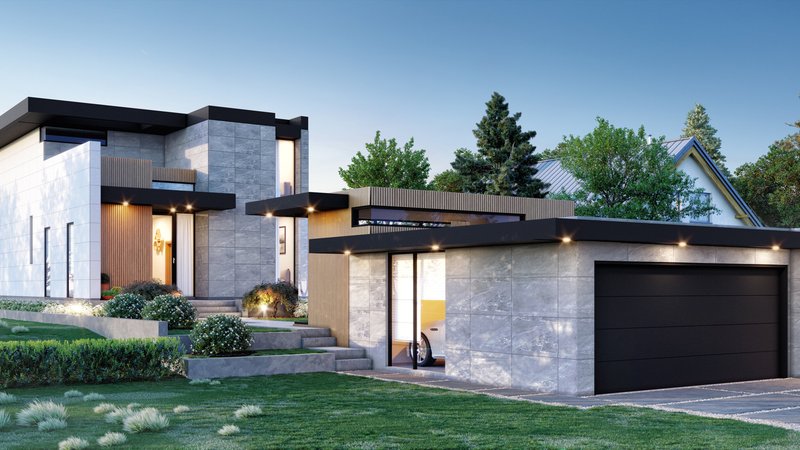
May 8, 2024
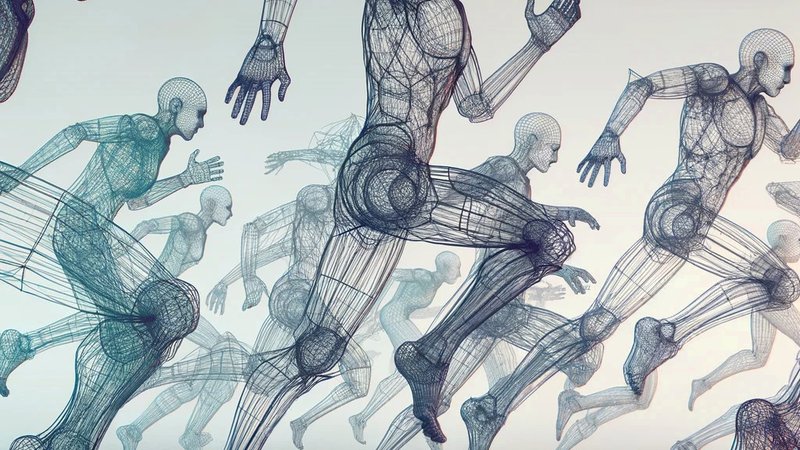
May 7, 2024

May 7, 2024

May 3, 2024

May 3, 2024
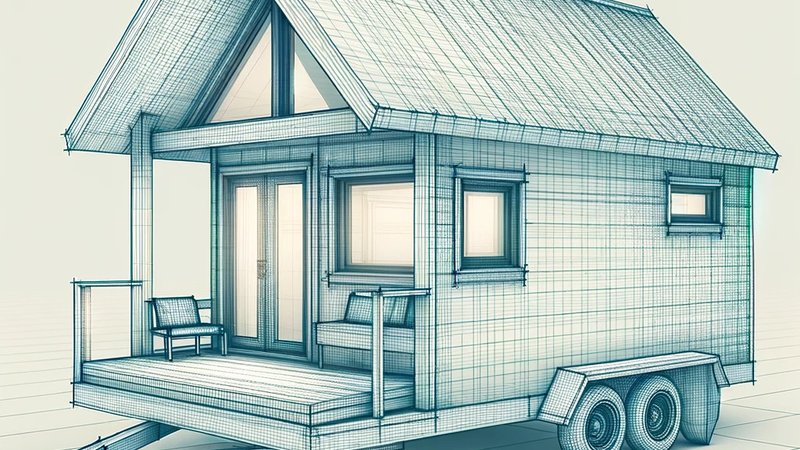
May 3, 2024

May 2, 2024

May 2, 2024

May 2, 2024

May 2, 2024

April 1, 2024

March 27, 2024

March 25, 2024

March 22, 2024

March 22, 2024

March 21, 2024

March 14, 2024

March 14, 2024
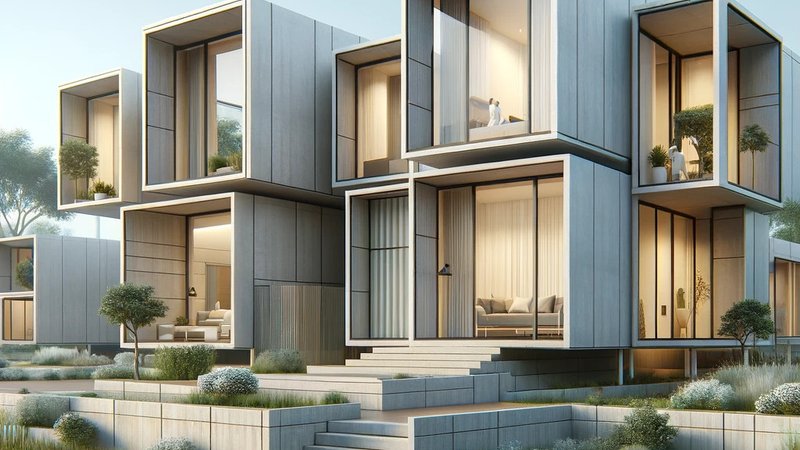
March 14, 2024

March 7, 2024
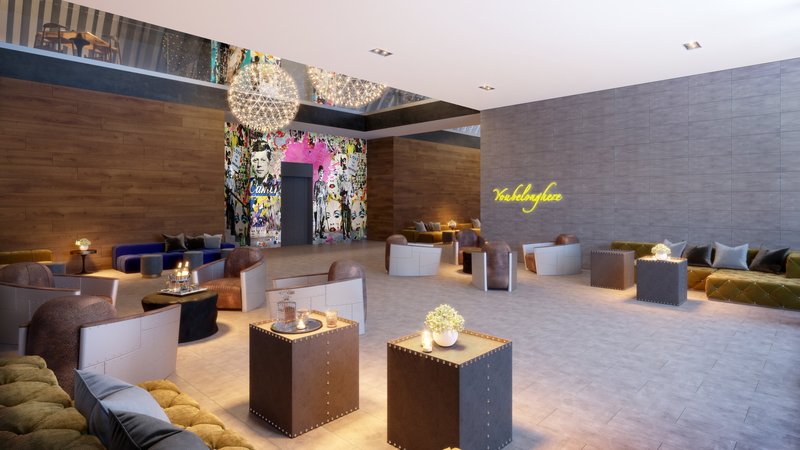
March 1, 2024

March 1, 2024

Feb. 28, 2024
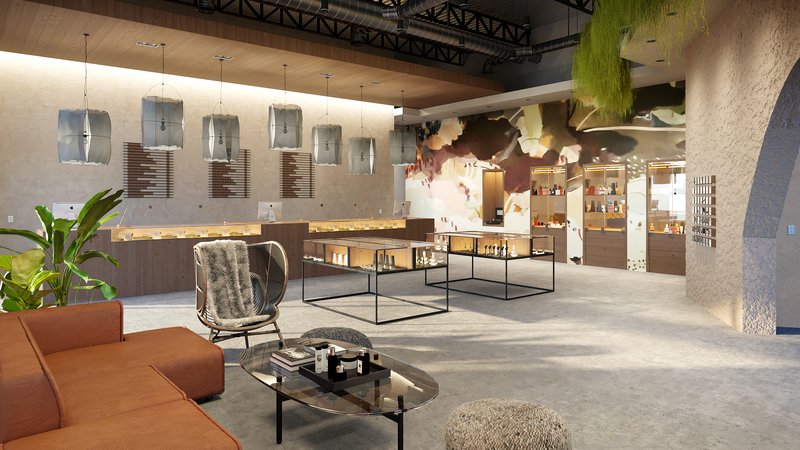
Feb. 28, 2024

Feb. 28, 2024
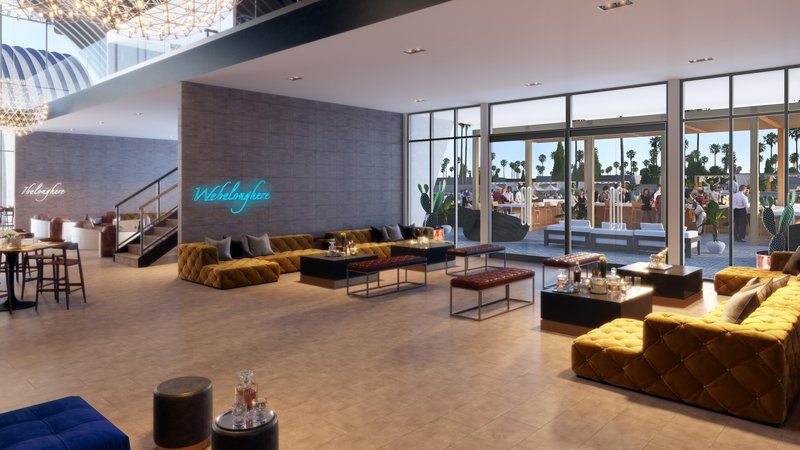
Feb. 28, 2024

Feb. 26, 2024

Feb. 13, 2024

Feb. 7, 2024



