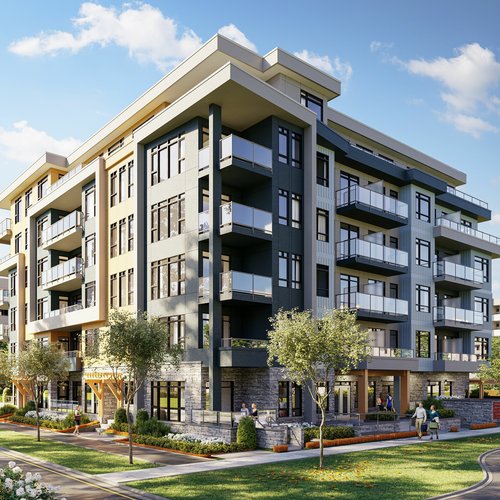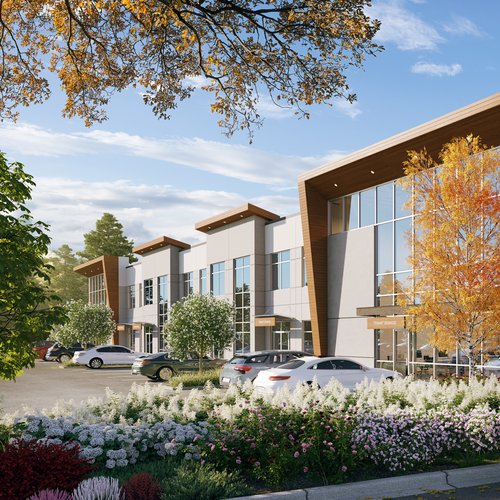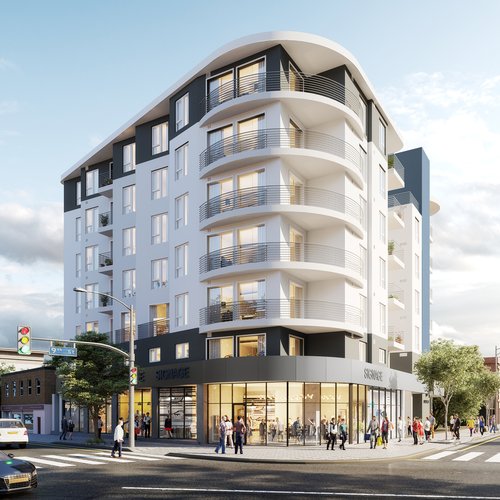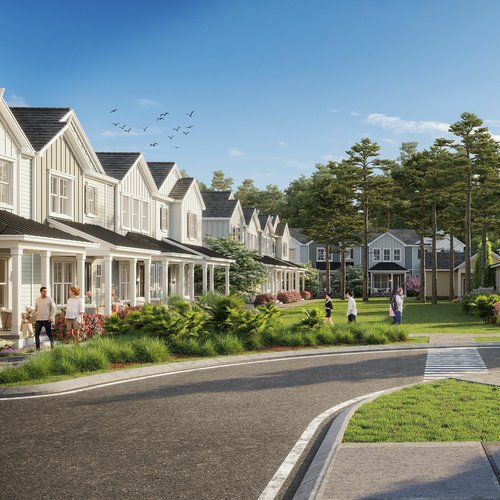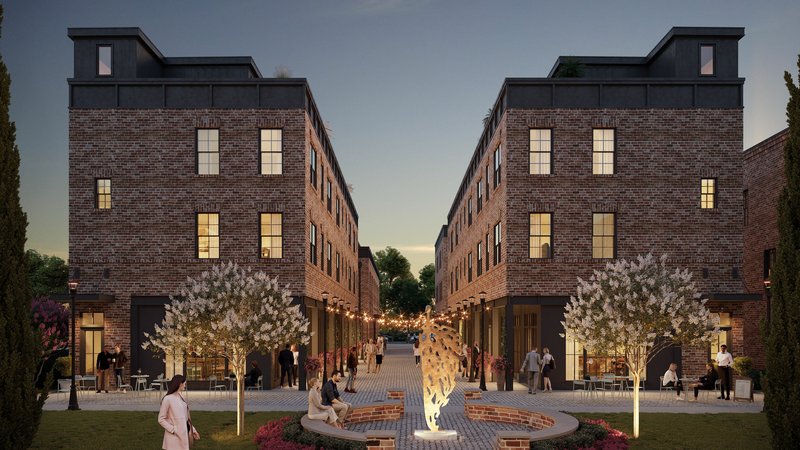
How 3D Rendering Can Help Showcase Brick Buildings?
May 8, 2024
At RealSpace, we provide top-tier 3D rendering and animation services to the San Bernardino area. Our expertise encapsulates the local architecture, covering aspects from the Colonial Revival styles found in Shandin Hills to the modern and contemporary designs prevalent in Arrowhead. We draw from a wide range of experience, which includes rendering industrial buildings and creating aerial site plans that highlight local landmarks like the San Bernardino County Courthouse and the Arrowhead Springs Resort.
Expectations: We provide a variety of camera options in the form of clay renders for you to select from. We also honour up to three rounds of revisions without any additional charges to ensure that the final result fulfils your expectations.
Deliverables: You will receive a high-resolution JPEG image or a high-resolution video suitable for digital use. For those needing ultra-high resolution for large format printing, we provide an upgrade option.
Customization: We offer customization services for furniture, appliances, and accessories according to your specifications.
Add-Ons: To inject a sense of vitality into the scene, you also have the choice to include 3D or 2D figures of people and pets in your images.
Your preferred partner for outstanding exterior renderings, RealSpace3D, specializes in transforming your architectural projects into dynamic, detailed, and beautifully executed visual displays. Utilizing state-of-the-art technology and a team of talented artists, we skillfully convert your design ideas into magnificent visual presentations. Our exterior renderings allow you to realistically depict every detail of your project, whether it's the majesty of Carousel's luxurious high-rises or the distinctive allure of Arrowhead's ranch-style luxury architecture. We masterfully capture the interplay of light and shadow, material textures, and the comprehensive ambiance of your project. Our services empower you to confidently and clearly communicate your vision.
If you're an architect, developer, or real estate professional, our top-tier renderings offer crucial insights for decision-making, marketing, and client presentations. At RealSpace3D, we work hand-in-hand with you to accurately depict every facet of your design, including the minutest details. By using our exterior rendering services, you can fully realize your architectural vision and leave a significant mark in the industry. Rely on us to inject life into your project with striking realism and unparalleled attention to detail.
At RealSpace3D, we specialize in providing superior quality interior renderings that vividly bring your design ideas to life. Leveraging cutting-edge technology and our talented team of artists, we convert your concepts into remarkable visual displays. Our comprehensive interior renderings meticulously feature every element - from the sophisticated allure of Cajon's industrial furnishings to the evergreen charm of Hills's exquisite ranch-style architecture. We seize the transfixing interplay of light and shadow, the distinct textures of the materials, and the overall atmosphere of your vision, enabling you to confidently and clearly showcase your project.
Whether you are an architect, interior designer, or a homeowner, our superior quality 3D renderings provide vital information that aids in decision-making, marketing, and client presentations. We collaborate with you to accurately capture every detail of your design. Through RealSpace3D's interior rendering services, we essentially enable you to fully realize your architectural vision. This makes a profound impression within the industry. Trust in our ability to animate your project with striking realism and extraordinary attention to detail.
At RealSpace, we offer San Bernardino finely-tailored packages for high-quality exterior residential 3D rendering. We take pride in providing meticulously detailed images accompanied by unrivaled customer service. Our clientele spans a wide gamut - from large-scale developers to private homeowners. Whether it's showcasing a colonial revival home in Shandin Hills or a high-end ranch-style home in the same location, our house rendering services can meet your unique needs.
Understanding that each client has individual requirements, we have structured two distinct pricing options for our services. Some clients value affordability, without compromising on quality and professionalism. For them, we have cost-effective house rendering packages. Meanwhile, for clients with luxury homes looking for unparalleled renders to highlight their opulence, we offer packages that serve their exclusive needs.
At RealSpace3D, we excel in delivering outstanding aerial site plan renderings that breathe life into your architectural endeavors. Utilizing leading-edge technology and a talented team of artists, we effortlessly metamorphose your design ideas into breathtaking visual portrayals. Our site plan renderings highlight every minutiae, ranging from the magnificence of Arrowhead luxury high-rises to the integration of emblematic landmarks such as the San Bernardino County Courthouse, the Arrowhead Springs Resort, and the San Bernardino National Forest. We can assist you in encapsulating your entire project within a single image, enabling potential buyers, regulatory boards, and stakeholders to comprehend the comprehensive layout of your scheme. This empowers you to present your vision with assuredness and lucidity.
RealSpace3D specializes in offering top-notch commercial and industrial 3D renderings tailored to suit any project in San Bernardino. Whether your project is situated in Downtown San Bernardino or within the San Bernardino International Gateway, we are the optimal choice. Our unwavering commitment to excellence manifests in high-end images backed by unparalleled customer service. Serving an array of clients, from large-scale developers to individual homeowners, we have honed our expertise in the field of 3D rendering over the past 16 years. Each project we undertake, be it an office building, retail space, or industrial plant, is treated with the highest attention to detail. Choose RealSpace3D for your 3D rendering needs; we will vividly render and project your commercial or industrial vision into stunning, realistic images that encapsulate design, functionality, and aesthetic appeal. Our specialized packages aim to encompass a unified and collaborative experience, ensuring we achieve your full satisfaction with the final product.
RealSpace is an expert at delivering specialized 3D rendering packages for exterior condominiums that surpass expectations. Regardless of whether your designs are modern contemporary in Arrowhead or urban industrial in Carousel, we're here to assist. Our commitment to quality is evident in our outstanding imagery and unprecedented customer service. We cater to a broad spectrum of clients, from large-scale developers to individual homeowners. Each project is treated with the dedication and attention it rightly deserves. Our speciality lies in encapsulating the opulence of a high-rise apartment or emphasizing the architectural brilliance of a stylish condominium. At RealSpace, we convert your vision into strikingly realistic and precisely detailed visual portrayals. Trust in our ability to transform your exterior condo designs into compelling visual displays that never fail to impress and inspire.
At RealSpace, we specialize in delivering superior exterior and interior architectural renderings for burgeoning townhouse developments in San Bernardino. Our portfolio showcases a wealth of experience and a long list of satisfied clients, a testament to our commitment to high-quality service.
Our meticulous attention to detail and artistic mastery shine through in our townhouse exterior renderings, beautifully capturing the essence and allure of these residential properties. Our renderings are designed with stunning realism, truly bringing your development vision to life. Additionally, we offer expertly crafted interior architectural renderings that beautifully represent the unique beauty and practicality of townhouse spaces. Whether emphasizing the layout and design of key living areas or the finer details of the kitchen and bedrooms, we ensure every element is depicted accurately, effectively representing our clients' dreams and goals.
With RealSpace, you can expect nothing less than exceptional detail, a dedication to delivering the finest results, and a seamless collaboration process. Our passion lies in transforming your townhouse projects into immersive visual experiences. This allows you to confidently showcase your ventures, making a powerful and lasting statement to potential buyers and investors.
RealSpace takes immense pride in offering expertly curated 3D floor plans to the San Bernardino area. Our models excel in displaying property layouts with clear, visually pleasing attributes. We provide a comprehensive view of the spaces, enabling viewers to effortlessly comprehend the size, flow, and configuration.
Unlike traditional line sketches, our 3D floor plans remove the element of guesswork. They offer a lifelike representation of the property, bridging the gap between imagination and reality. This allows clients to achieve accurate visualization, irrespective of whether you are a developer, architect, or real estate professional. Thus, our 3D floor plans serve as a valuable asset for communicating your vision effectively.
At RealSpace, expect nothing less than meticulously detailed and precise 3D floor plans that breathe life into your projects. The importance of every detail, from room dimensions to positioning of furniture, is understood and captured precisely in our diagrammatic representations.
We liven up buyer interactions by offering a visually compelling experience capable of leaving a lasting impression. Our 3D floor plans form a robust tool for demonstrating the potential of your projects, thereby facilitating your clients' decision-making process and heightening their appreciation of your design.

May 8, 2024
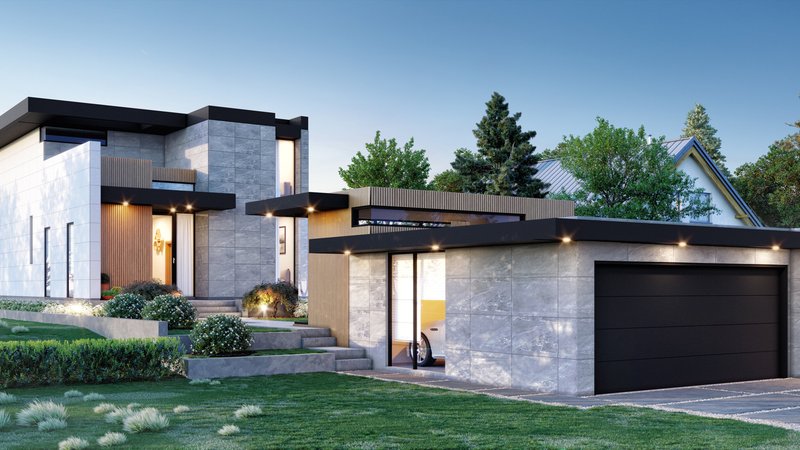
May 8, 2024
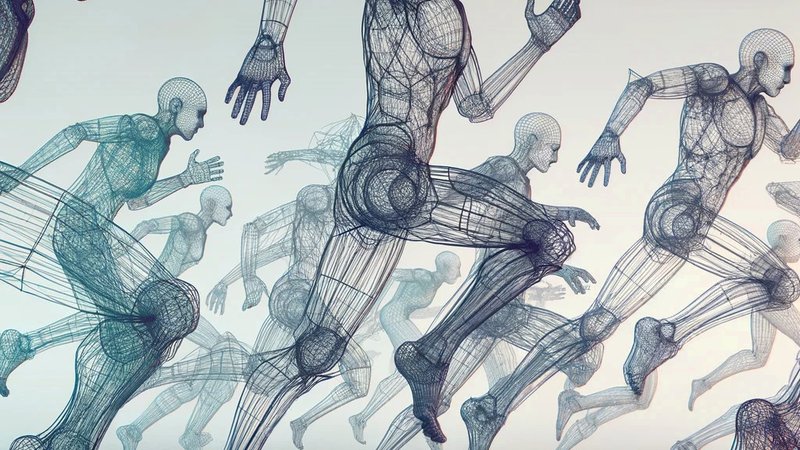
May 7, 2024

May 7, 2024

May 3, 2024

May 3, 2024
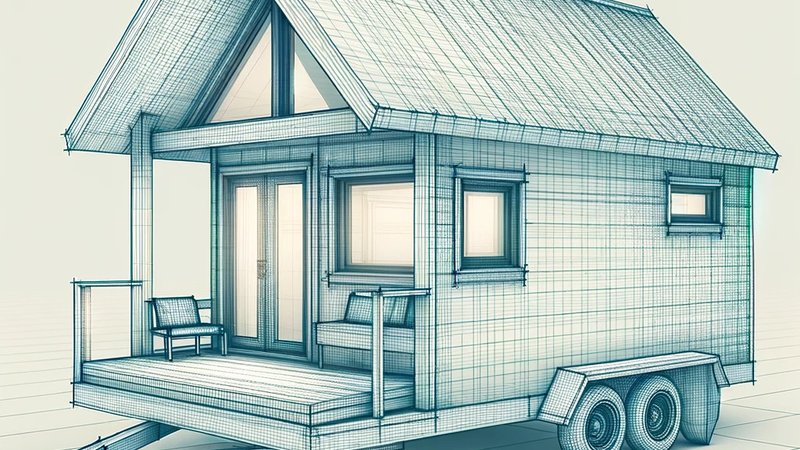
May 3, 2024

May 2, 2024

May 2, 2024

May 2, 2024

May 2, 2024

April 1, 2024

March 27, 2024

March 25, 2024

March 22, 2024

March 22, 2024

March 21, 2024

March 14, 2024

March 14, 2024
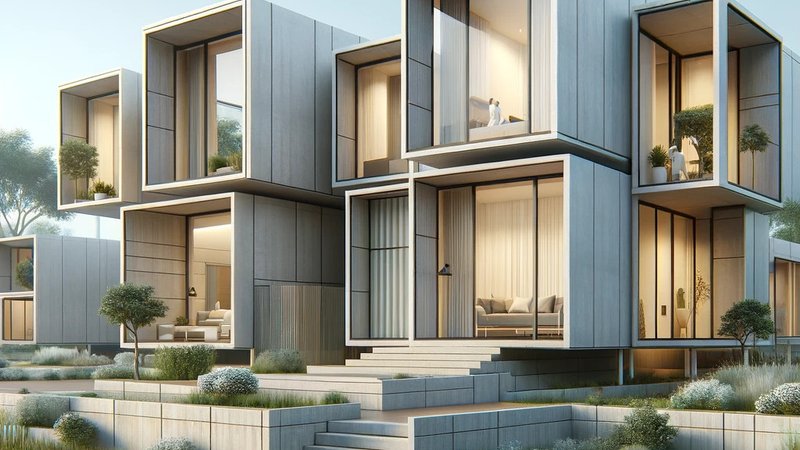
March 14, 2024

March 7, 2024
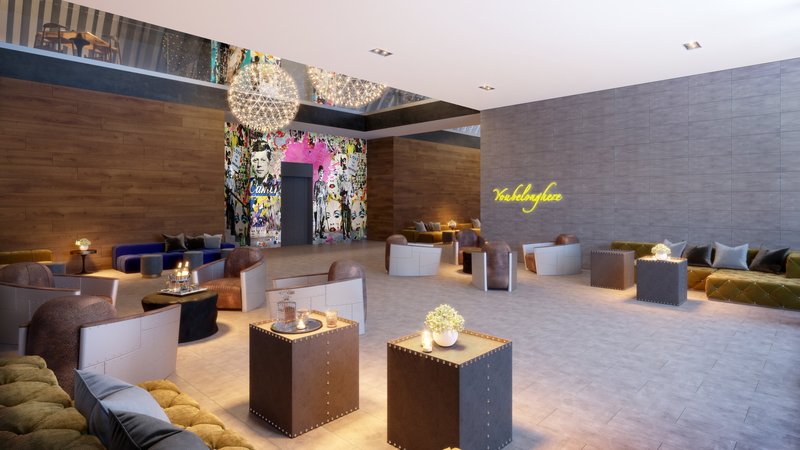
March 1, 2024

March 1, 2024
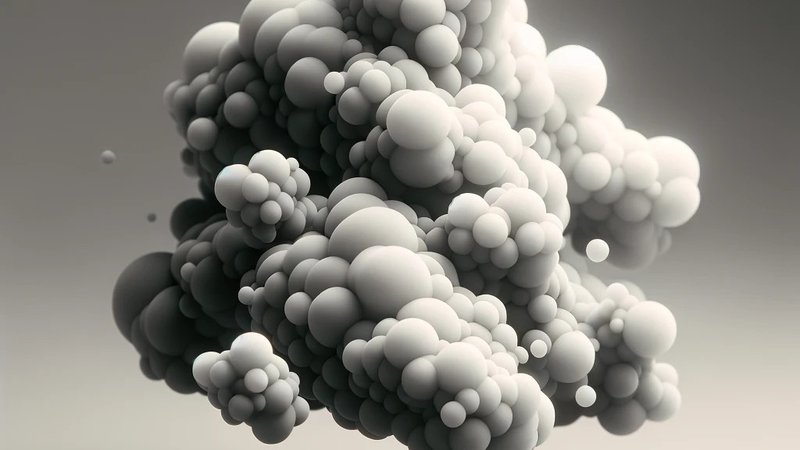
Feb. 28, 2024
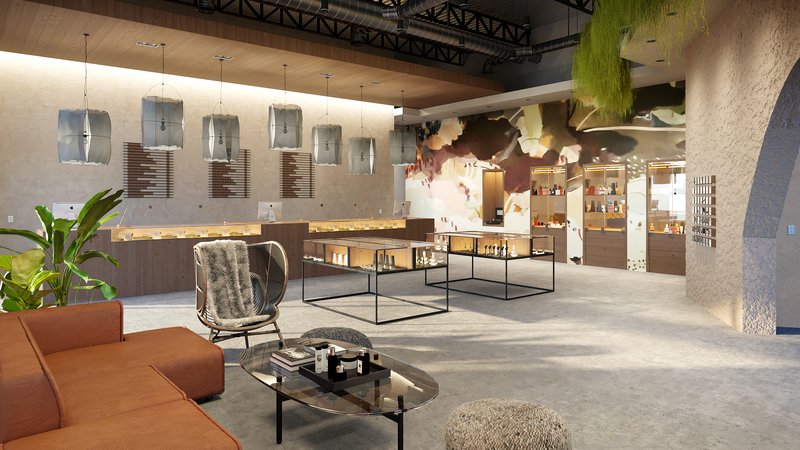
Feb. 28, 2024

Feb. 28, 2024
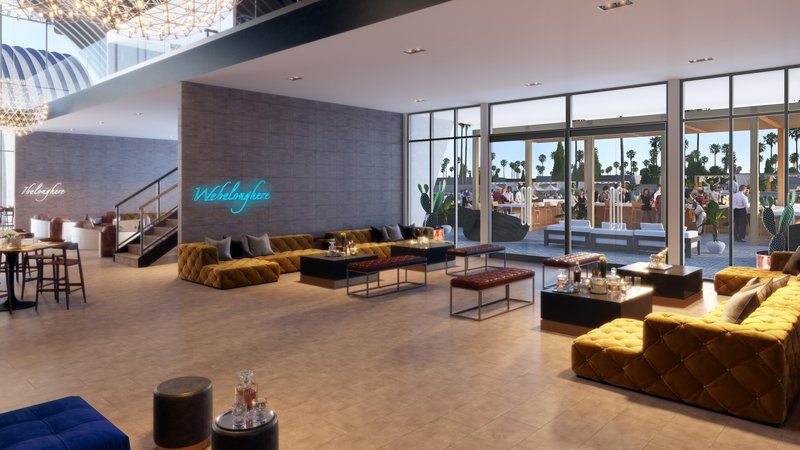
Feb. 28, 2024

Feb. 26, 2024

Feb. 13, 2024

Feb. 7, 2024
