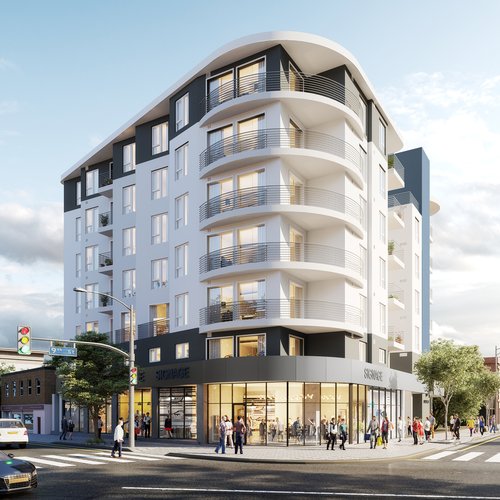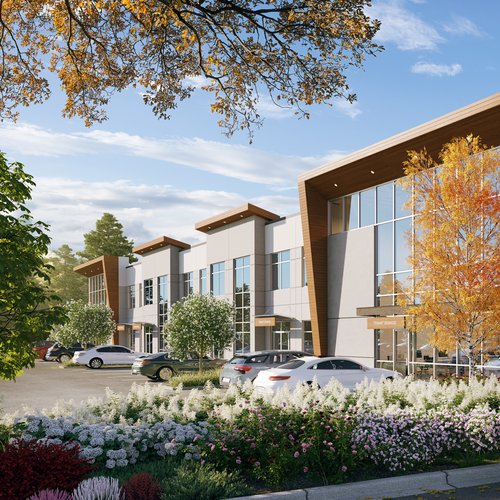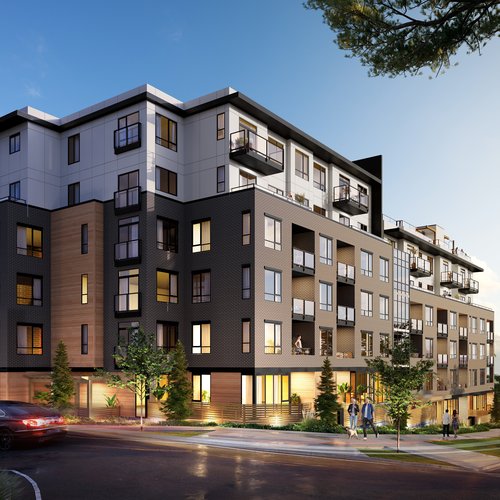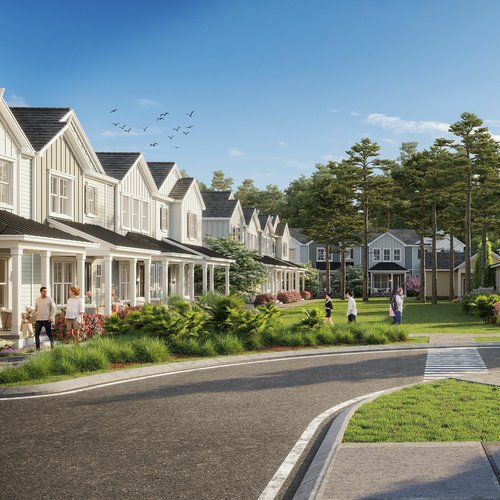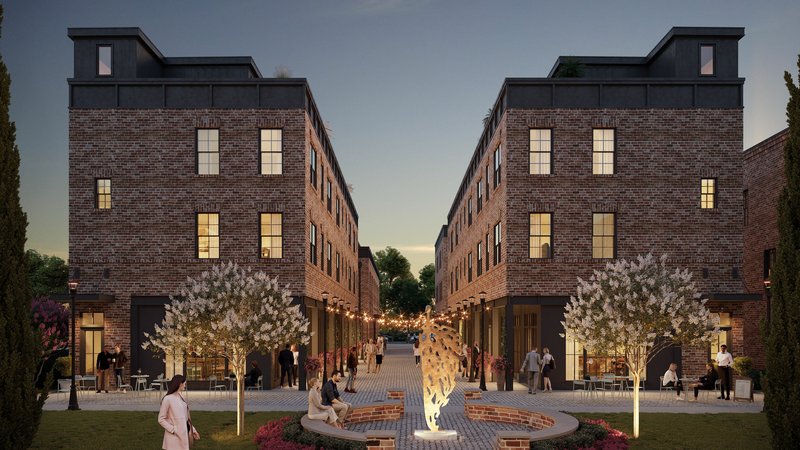
How 3D Rendering Can Help Showcase Brick Buildings?
May 8, 2024
RealSpace is a premier provider of high-quality 3D rendering and animation services to the Santa Clarita area. Having substantial expertise in a variety of local architectural styles ranging from Mediterranean in Stevenson Ranch to modern contemporary in Valencia, we are equipped to handle a diverse range of projects. Our proficiency extends to creating industrial buildings and aerial site plans that highlight local landmarks like Six Flags Magic Mountain and Santa Clarita City Hall.
Expectations: We offer a variety of camera options in the form of clay renders for you to select from. We provide up to three revision rounds at no additional charge to ensure your final product aligns perfectly with your vision.
Deliverables: Your final product will be a high-resolution JPEG image or video suitable for digital use. For those requiring ultra-high resolution for large format printing, we also offer an upgrade option.
Customization: Our service specializes in customizing furniture, appliances, and accessories according to your specifications.
Additional Options: Furthermore, we offer the option of including 3D or 2D renderings of people and pets in your images, lending a truly lifelike quality to the scene.
RealSpace3D is your premier partner, offering superior exterior renderings to breathe life into your architectural concepts. Utilizing state-of-the-art technology and a talented team of artists, we faithfully convert your design ideas into stunning visual realities. Our exterior renderings meticulously detail every facet of your project, from the majesty of luxurious Newhall high-rises to the distinctive allure of Sand Canyon's ranch-style architecture. We expertly capture elements such as light and shadow interplay, material textures, and the unique atmosphere of your project. This allows you to present your architectural vision with compelling precision and lucidity.
Whether you are an architect, developer, or real estate professional, our top-notch renderings offer indispensable information that aids in making decisions, marketing, and client presentations. We work hand in hand with you to ensure that every detail of your design is depicted with utmost accuracy, down to the finest touch. Utilize RealSpace3D's exterior rendering services and unlock the potential of your architectural vision, making a profound impression in the industry. Depend on us to animate your project with breathtaking realism and extraordinary attention to detail.
At RealSpace3D, we excel in crafting phenomenal interior visualizations that vivify your unique design ideas. By leveraging advanced technology and the expertise of our adept artists, we metamorphose your concepts into awe-inspiring visual narratives. Our meticulous interior renderings magnify every minute detail, whether the modernistic elegance of Saugus's mid-century designs or the enduring allure of Westridge's ranch-style, luxury ranch architecture. Through capturing the intricate play of light and shadow, the rich textures of materials, and the overall atmosphere of your project, we empower you to communicate your vision with utmost certainty and clarity.
If you're an architect, interior designer, or homeowner, our superior-quality 3D renderings provide crucial insights that can aid in decision-making, marketing, and client presentations. At RealSpace3D, we work intimately with you in order to perfectly capture every facet of your design, right down to the smallest details. Our interior rendering services are designed to unlock the full potential of your architectural vision, ensuring that it leaves a profound and lasting impression in the industry. Trust in us to vividly bring your project to life with extraordinary realism and an unparalleled attention to fine details.
At RealSpace, we extend specialized exterior 3D rendering services to the Santa Clarita community. Our goal is to deliver top-notch imagery combined with exceptional customer service for a broad array of clients, including individual homeowners and large-scale developers alike. Whether you are looking to highlight a Mediterranean house in Stevenson Ranch or a luxury ranch-style home in the same area, our house rendering services have you covered.
With regard to pricing, we offer two unique options to meet varying client needs. We understand that each client's requirements are unique. For some, a cost-effective, yet highly professional solution offering superior quality may appeal, while others may desire standout, premium renders that accentuate their lavish homes.
RealSpace3D excels at creating high-quality aerial site plan renderings, breathing life into your architectural drawings. Utilizing advanced technology and a team of talented artists, we turn your design concepts into exquisite visual portrayals. Our renderings highlight every detail, ranging from the magnificence of Valencia's luxury high-rises to the integration of well-known landmarks like Six Flags Magic Mountain, Santa Clarita City Hall, or the College of the Canyons. We can produce comprehensive images of your entire project, allowing potential buyers, regulatory authorities, or stakeholders to view its complete layout. Thus, we provide a platform for you to present your vision in a confident and clear manner.
Here at RealSpace3D, we are proud to serve Santa Clarita with specialized packages for commercial and industrial 3D renderings. Whether you're planning a new edifice in Valencia Industrial Center or Centre Pointe Business Park, we are your ideal choice. For 16 years, we've maintained an unwavering focus on our commitment to excellence, delivering superior images and exceptional client service. We serve a wide-ranging clientele, from large-scale developers to individual homeowners, upholding our dedication to perfecting the art of 3D architectural visualization. Regardless of your project type - be it an office building, retail space, or industrial facility, we ensure meticulous attention to detail. Trust RealSpace3D to bring your commercial or industrial visions to life through stunningly realistic renderings that highlight design, functionality, and aesthetic appeal. Our specialized packages offer a seamless, collaborative experience, guaranteeing your complete satisfaction with the end results.
RealSpace excels in providing exceptional packages for exterior 3D renderings of condominiums that surpass expectations. Whether it's a sleek, modern design in Valencia or an urban, industrial aesthetic in Newhall, we've got you covered. Our emphasis is on delivering exceptional quality coupled with incomparable customer service. We cater to a diverse range of clients - from large-scale developers to individual homeowners, ensuring every project receives the dedicated attention it warrants. Our expertise lies in capturing the essence of luxury high-rises and exhibiting the architectural allure of unique condominiums. With RealSpace, your vision comes to life through striking realistic images and an unwavering attention to detail. Rely on us to transform your exterior condo designs into captivating visual representations that will leave a lasting impression.
RealSpace is highly specialized in delivering top-notch exterior and interior architectural renderings for new townhouse developments in Santa Clarita. With a track record of satisfied clients and extensive experience, we pride ourselves on offering high-quality services.
Our townhouse exterior renderings stand as a testament to our keen attention to detail and artistic prowess. We convey the unique appeal and essence of these residential developments through our renderings, capturing their aesthetic with impressive realism. Alongside exterior renderings, we are expert in crafting interior architectural renderings that highlight the elegance and practicality of townhouse spaces. From the sophisticated layout and design of the living areas to the minute details of the kitchen and bedrooms, we ensure an accurate representation of every aspect that reflects our clients' vision and desires.
At RealSpace, you can anticipate meticulous attention to detail, a dedication to delivering superior results, and a streamlined collaboration process. We are passionate about transforming your townhouse development into a captivating visual experience. This empowers you to present your projects confidently, leaving a monumental impression on potential buyers and investors.
At RealSpace, we take great pride in offering expertly-crafted 3D floor plans to our esteemed Santa Clarita clients. Our designs excel in portraying a detailed and pleasing layout of any spatial property. These 3D floor plans offer viewers an extensive understanding of the space, allowing them to effortlessly comprehend the size, flow, and configuration.
Unlike traditional line drawings, our 3D floor plans dispel any ambiguity, offering a lifelike representation of the property. They successfully bridge the gap between visualization and reality, ensuring that clients can perceive the property just as accurately. If you're a developer, architect, or real estate professional, our 3D floor plans serve as a vital medium to convey your vision effectively.
With RealSpace, expect to receive meticulously detailed and accurate 3D floor plans, breathing life into your projects. We are cognizant that every small detail, ranging from the dimensions of the rooms to the placement of furniture, is critical to a project, and we ensure that our floor plans reflect these aspects precisely.
Give your clients a captivating visual experience that leaves an indelible mark. Our 3D floor plans act as a robust tool to showcase the potential of your project, facilitating clients in making informed decisions and fully appreciating your design.

May 8, 2024
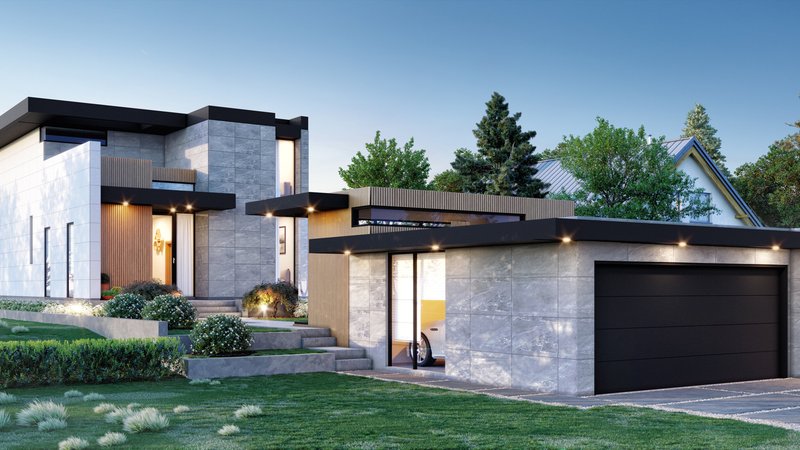
May 8, 2024
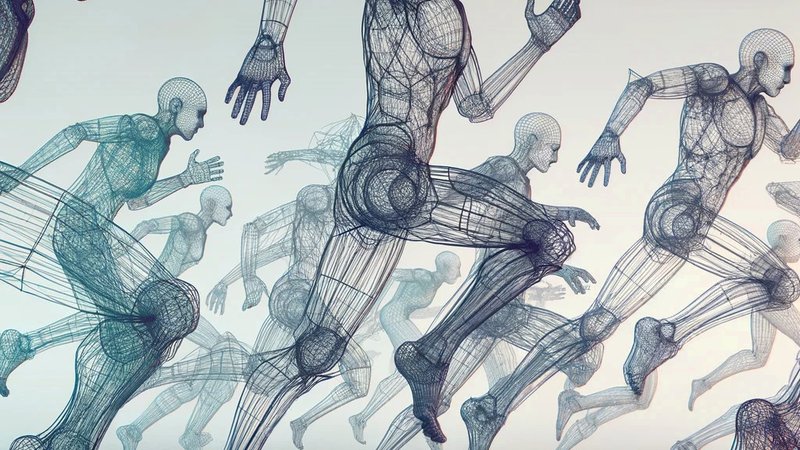
May 7, 2024

May 7, 2024

May 3, 2024

May 3, 2024
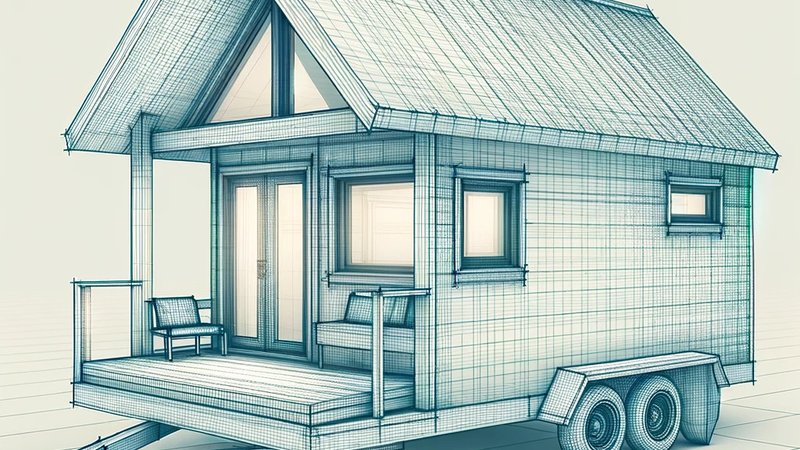
May 3, 2024

May 2, 2024

May 2, 2024

May 2, 2024

May 2, 2024

April 1, 2024

March 27, 2024

March 25, 2024

March 22, 2024

March 22, 2024

March 21, 2024

March 14, 2024

March 14, 2024
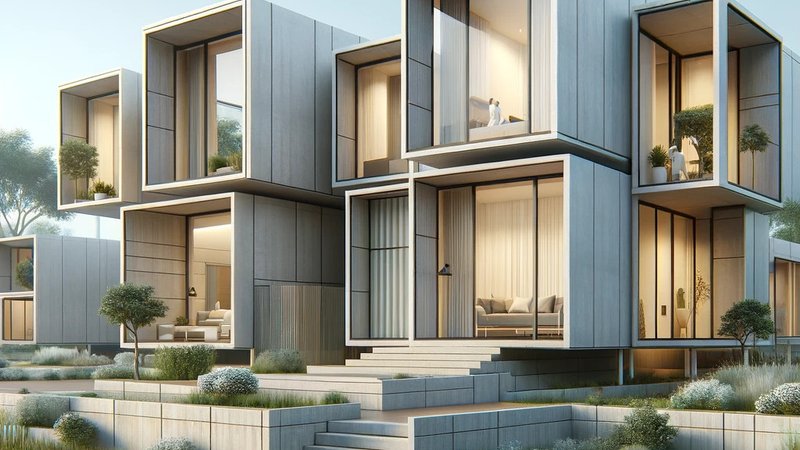
March 14, 2024

March 7, 2024
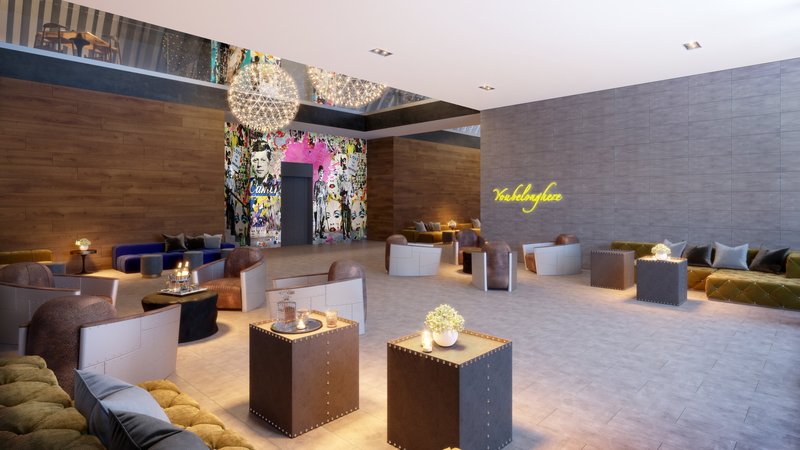
March 1, 2024

March 1, 2024
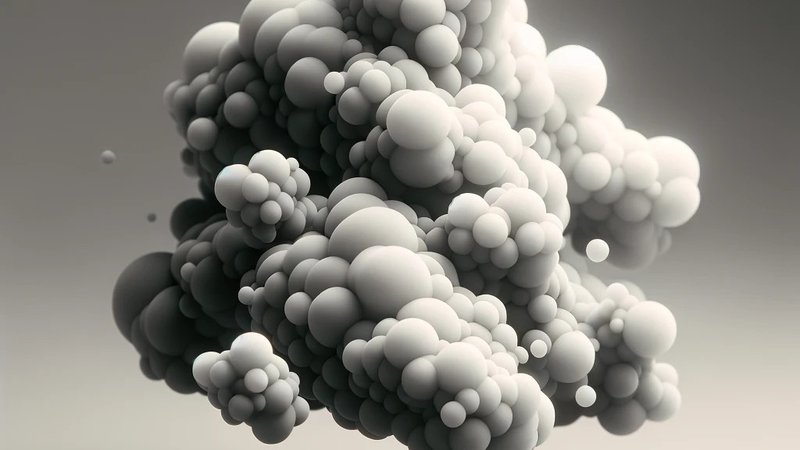
Feb. 28, 2024
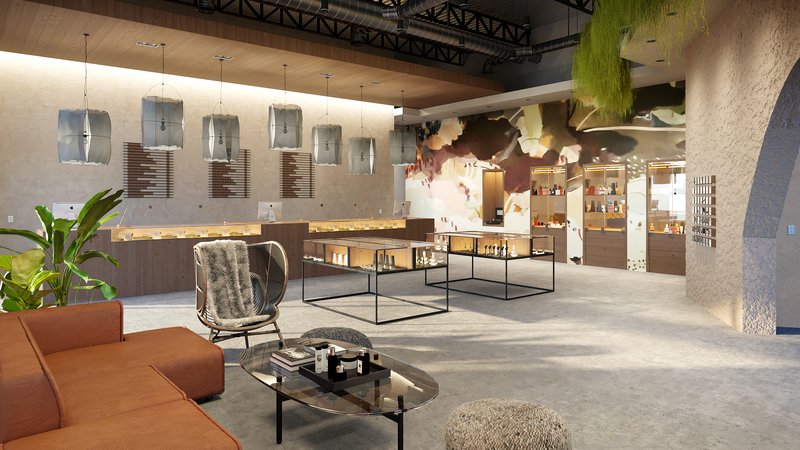
Feb. 28, 2024

Feb. 28, 2024
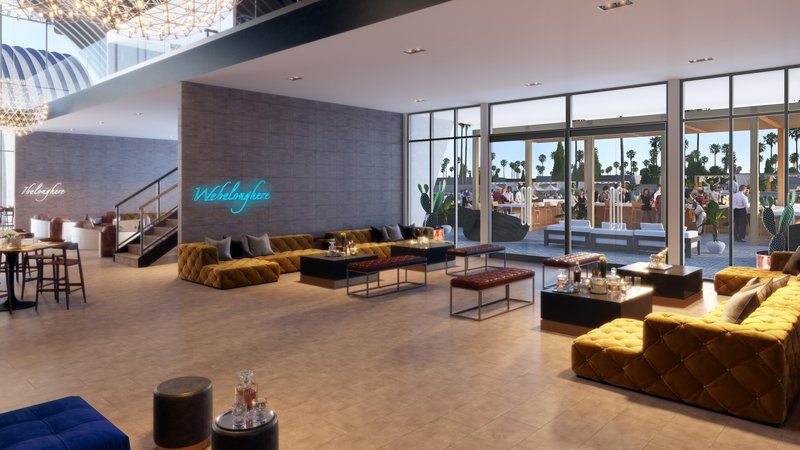
Feb. 28, 2024

Feb. 26, 2024

Feb. 13, 2024

Feb. 7, 2024
