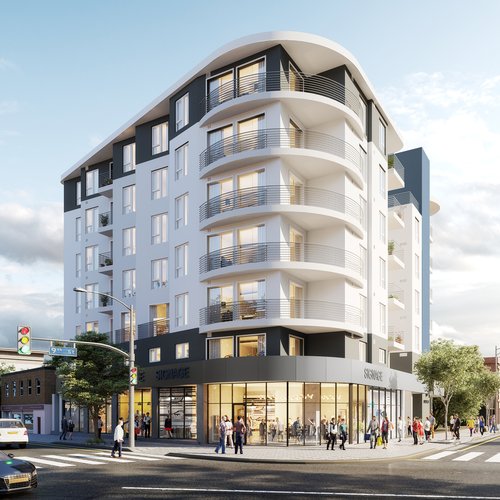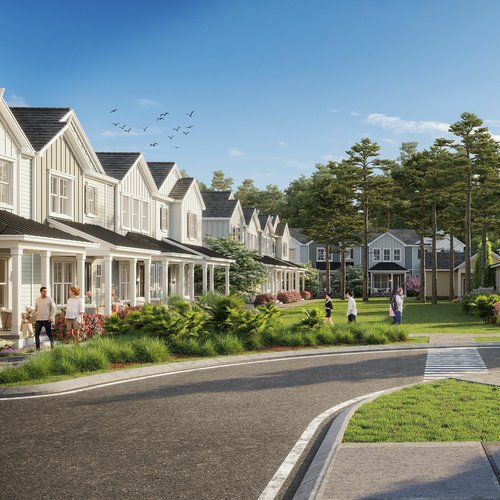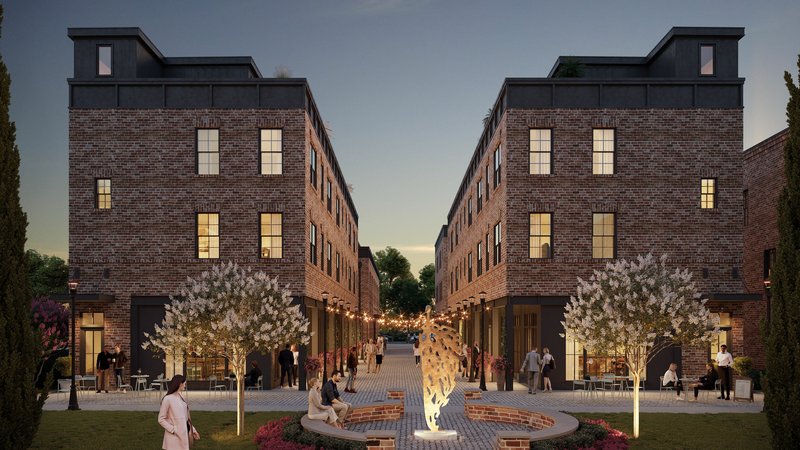
How 3D Rendering Can Help Showcase Brick Buildings?
May 8, 2024
RealSpace provides top-notch 3D rendering and animation services for the Stockton area. Our team is proficient in translating a diverse array of local architectural styles into our renderings, from Mediterranean designs in Brookside to modern contemporary structures also in Brookside. Our extensive experience spans across both industrial buildings and aerial site plans that highlight local landmarks such as the Waterfront and Stockton Arena.
Here's what to anticipate: We furnish a variety of camera choices, offered through clay renders. You're you have the flexibility to request up to three revisions at no additional cost, to ensure the end result aligns with your requirements.
Your end product will be a high-resolution JPEG image or video apt for digital use. Should you need ultra-high resolution for large format print, we also provide an upgrade option.
Customization: We accommodate customization for furniture, appliances, and accessories based on your preferences.
Beyond that, to add a touch of vitality to your images, we offer the option of incorporating either 3D or 2D humans and pets.
At RealSpace3D, we excel in producing outstanding interior renderings that vividly illustrate your design concepts. Deploying advanced technology and an adept team of artists, we transmute your ideas into stunning visual portrayals. We ensure every facet of your design is highlighted in our renderings, from the refined simplicity of Morada's minimalist interiors to Lincoln Village West's enduring allure of colonial revival architecture. By meticulously capturing light, shadow interplays, and material textures, we provide a comprehensive representation of your project ambiance. Consequently, you can confidently showcase your vision with utmost clarity.
If you are an architect, interior designer, or homeowner, our top-notch renderings are crucial for decision-making, advertising, and client presentations. We ensure a meticulous representation of every facet of your design by closely working with you. RealSpace3D's interior rendering services bring your architectural concept to full fruition, creating a resounding impact in the industry. Count on us to vivify your project with startling realism and exceptional focus on detail.
RealSpace presents exclusive packages specifically designed for exterior residential 3D renderings in Stockton. Our esteemed reputation is built on delivering superior quality images, coupled with our notable customer service. Our diverse clientele spans from large-scale developers to private homeowners.
Within our services, we offer two particular pricing structures to suit the broad range of unique client needs. We understand that some clients value affordability without compromising on quality or professionalism. Conversely, there are clients who require extraordinary renderings to emphasize the grandeur of their luxury homes.
At RealSpace3D, we specialize in crafting extraordinary aerial site plan renderings to vividly illustrate your architectural plans. Utilizing advanced technology and a skilled team of artists, we bridge the gap between your design concept and its visual representation. Our site plan renderings pay attention to every detail, whether it involves the magnificence of Brookside's luxury towers or the inclusion of iconic landmarks like the Waterfront, Stockton Arena, or Weber Point Events Center. We aim to capture your entire project in a single image, facilitating a comprehensive view for potential buyers, regulatory boards, or stakeholders. This approach enables you to present your project with both confidence and clarity.
RealSpace3D proudly offers tailored packages specializing in commercial and industrial 3D renderings. We are an optimal choice regardless of whether you're planning a new building project or searching for an AI language model. Committed to delivering excellence, our team provides high-quality images and exceptional customer service. Our diverse client base ranges from large developers to individual homeowners. For the past 16 years, our unwavering focus has concentrated on the perfection of 3D rendering artistry. This expertise and dedication ensure every project receives detailed attention, be it an office building, retail space, or industrial facility. Trust RealSpace3D to transform your commercial or industrial vision into stunning, realistic renderings that perfectly balance design, function, and aesthetics. Our specialized packages promise a seamless, cooperative experience and your ultimate satisfaction with the final product.
Specializing in exterior condominium 3D renderings, RealSpace presents unique packages that go beyond the norm. Whether it's a modern contemporary design in Brookside or a minimalist approach in Lincoln Village West, we are here to assist. Quality is our priority; we deliver outstanding images complemented by an unmatched level of customer service. Serving a broad client base that includes both large-scale developers and independent homeowners, we provide focused attention to every project. From the essence of a luxury high-rise to the architectural marvel of a charming condominium, we bring your ideas to life through visually stunning renderings. Count on us to transform your exterior condominium designs into engaging visual depictions that never fail to impress and inspire.
RealSpace is commendably proficient in delivering outstanding architectural renderings for both, the exterior and the interior, of upcoming townhouse developments in Stockton. We take considerable pride in supplying superior services stemming from a wealth of experience and an impressive record of client satisfaction.
We view our exterior townhouse renderings as a testament to our attention to detail and artistic prowess. Grasping the importance of encapsulating the unique allure and essence of these residential projects, our renderings animate these structures with a stunning touch of realism. Alongside the exterior, our expertise extends to generating interior architectural renderings that highlight the elegance and practical features of townhouse interiors. Everything from the overall living area layout down to the intricate details of the kitchen and bedrooms are accurately depicted to reflect the client's vision and ambitions.
Choosing RealSpace ensures you will receive exceptional attention to detail, a dedication to high-quality results, and a smooth collaborative process. We are fervent about converting your townhouse development into an engaging visual representation, empowering you to confidently showcase your project and make a remarkable impact on potential buyers and investors.
At RealSpace, we take great pride in offering expertly crafted 3D floor plans to Stockton. Our designs excel in providing a clear and visually pleasing overview of a property's layout. They ensure a comprehensive understanding of the space, allowing viewers to effortlessly grasp its size, configuration, and flow.
Different from traditional line drawings, our 3D floor plans remove any guesswork and present a realistic depiction of the property. They serve as the bridge between imagination and reality, empowering clients to visualize the space accurately. They serve as an invaluable tool for developers, architects, and real estate professionals, aiding them to effectively communicate their vision.
When you choose RealSpace, you can count on receiving meticulously detailed and accurate 3D floor plans that breathe life into your projects. We understand the significance of every detail including room dimensions and furniture placements. Therefore, we ensure that our floor plans portray these elements with precision.
Promote a lasting impression with your clients through a captivating visual representation. Our 3D floor plans pose a strong tool for showcasing your project's potential, enabling clients to make informed decisions and appreciate your design to the fullest.

May 8, 2024
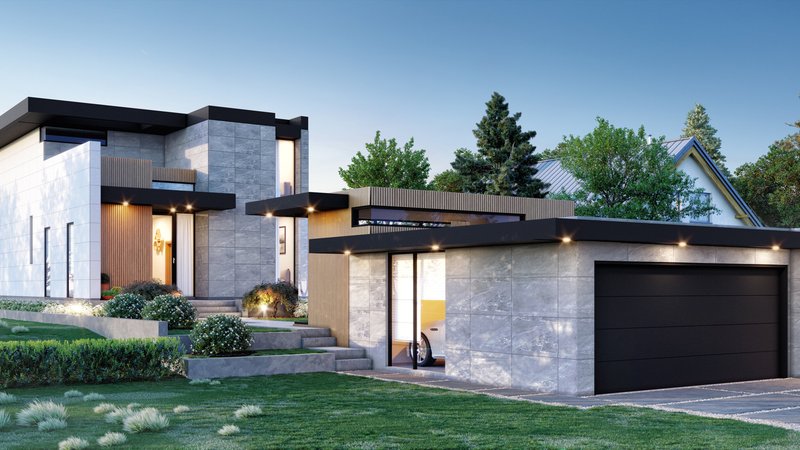
May 8, 2024
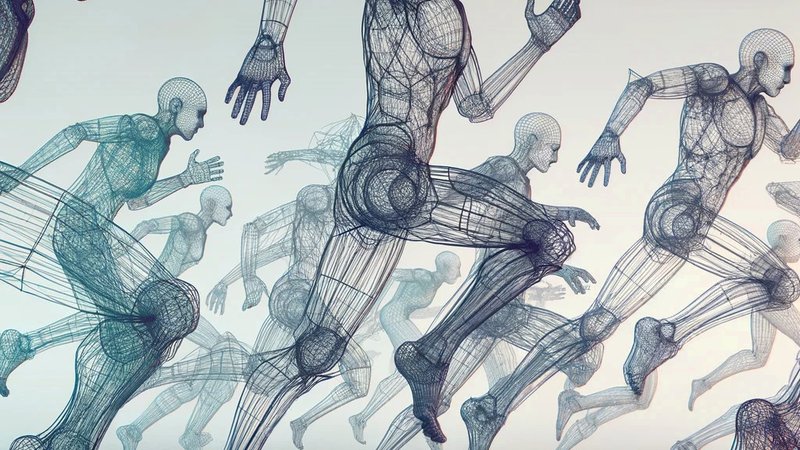
May 7, 2024

May 7, 2024

May 3, 2024

May 3, 2024
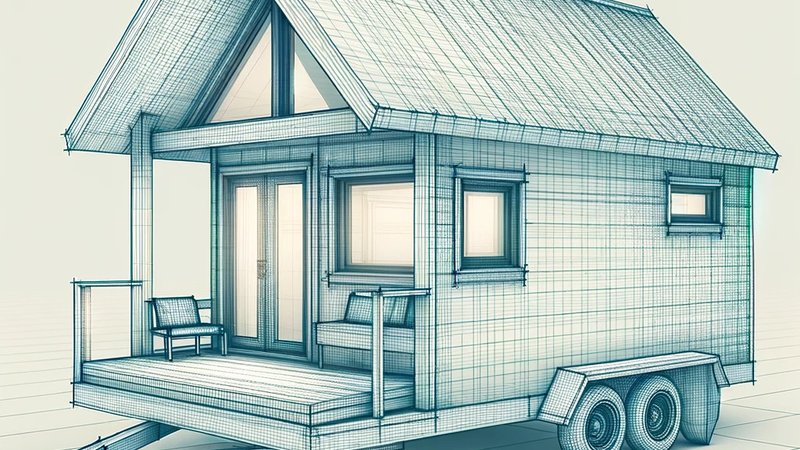
May 3, 2024

May 2, 2024

May 2, 2024

May 2, 2024

May 2, 2024

April 1, 2024

March 27, 2024

March 25, 2024

March 22, 2024

March 22, 2024

March 21, 2024

March 14, 2024

March 14, 2024
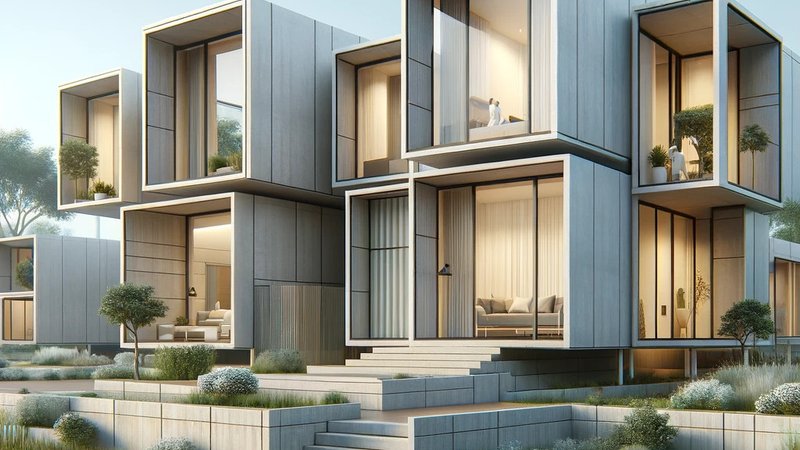
March 14, 2024

March 7, 2024
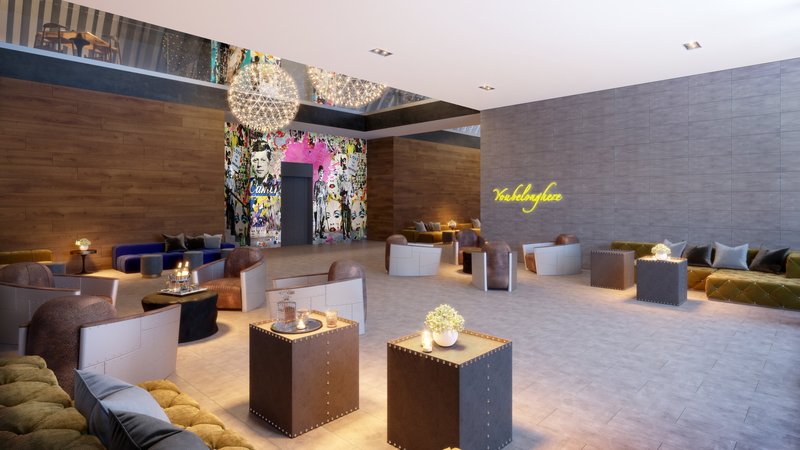
March 1, 2024

March 1, 2024
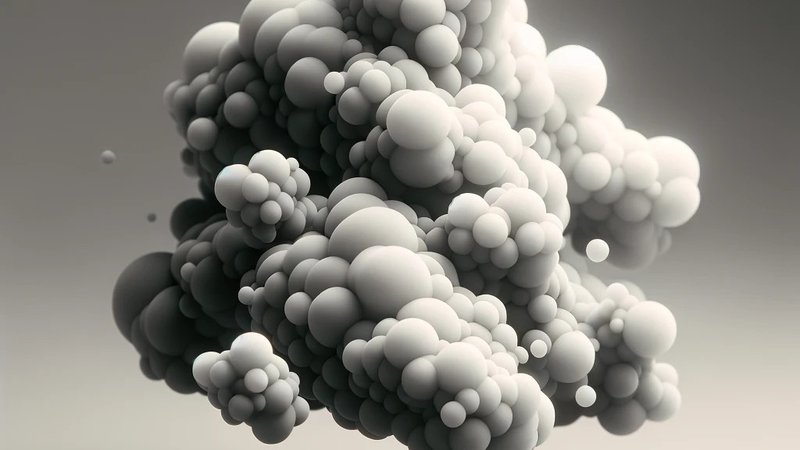
Feb. 28, 2024
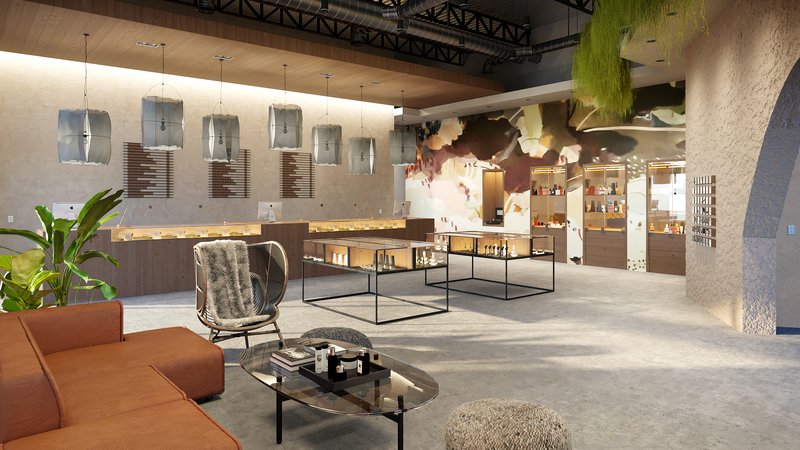
Feb. 28, 2024

Feb. 28, 2024
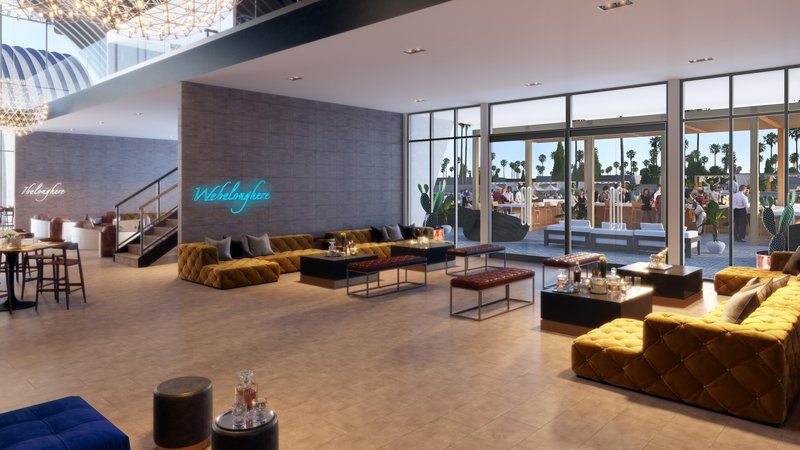
Feb. 28, 2024

Feb. 26, 2024

Feb. 13, 2024

Feb. 7, 2024




