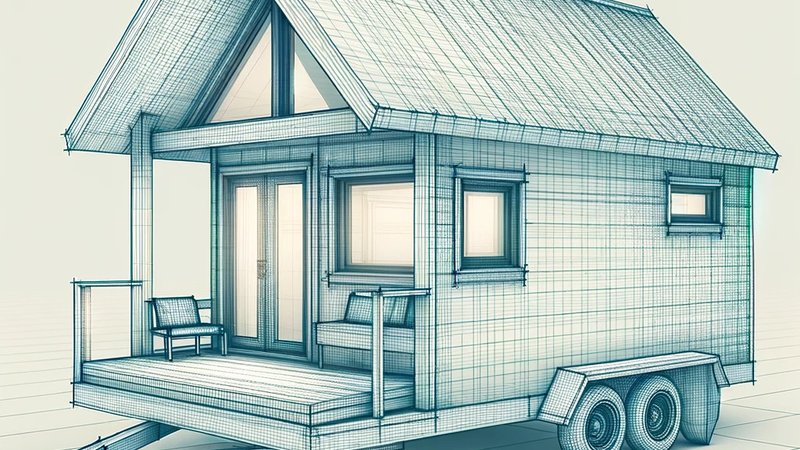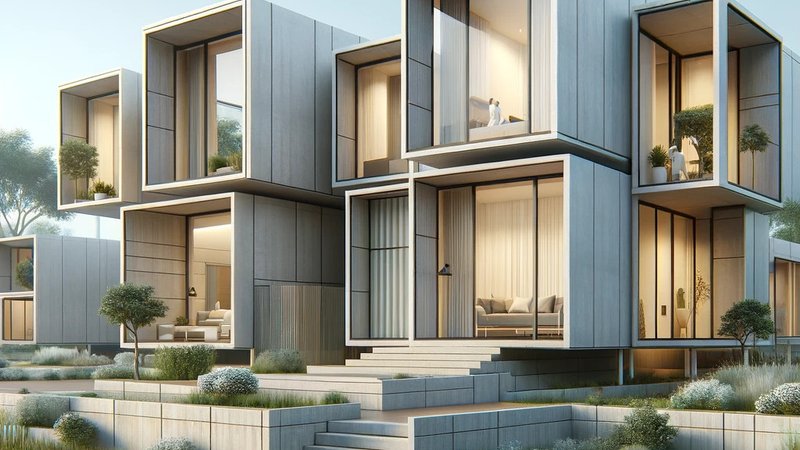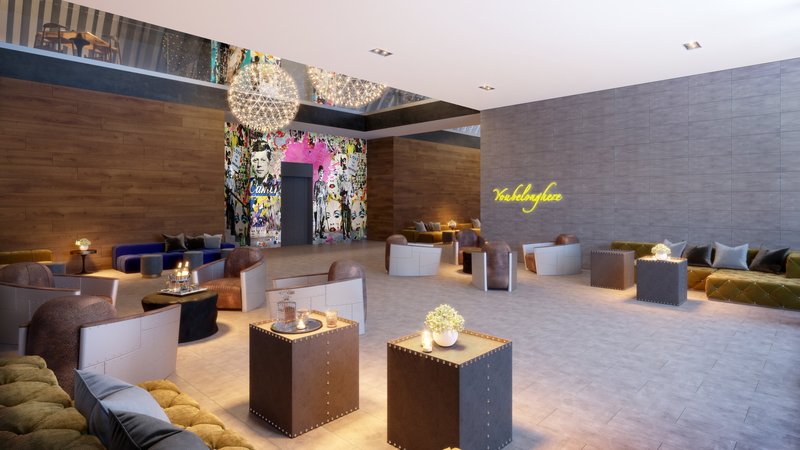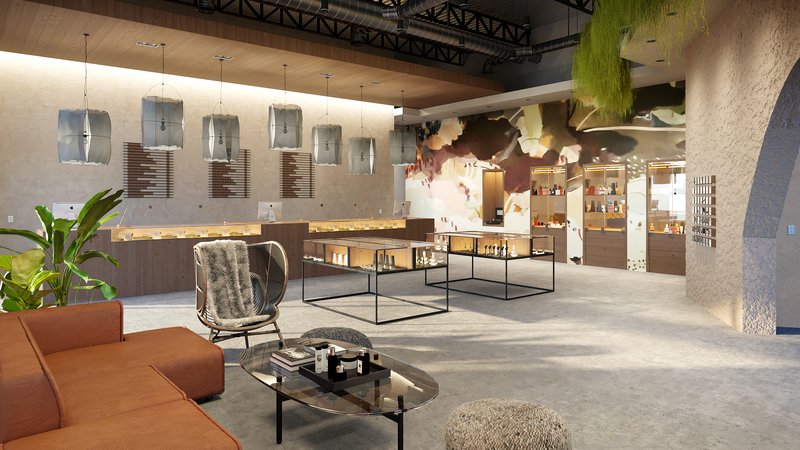
Living Room Rendering: 10 Benefits for Creating Inviting Spaces
May 3, 2024
Architectural illustration is a highly regarded aspect of the architecture industry, utilized to visualize and communicate the design of upcoming buildings. The art of architectural illustration is the creation of two dimensional depictions of 3D models of structures using computer software that employs techniques of rendering, lighting and shading to produce polished images of the exterior and the interior of buildings. A top purpose of architectural illustration is to provide a visual impression of the architect’s vision to investors, colleagues, stakeholders and end-users long before the construction of the building begins. It also aids the project team to spot design changes and problems early and make necessary adjustments to layouts, textures, colors and materials.
High-quality architectural illustration is crucial as it provides a justification for the project cost, impresses clients and stakeholders, validates the architect's idea, and incentivizes effective communication, collaboration and team-work among the project stakeholders. Superior quality illustrations allow for better engagement with potential clients, who themselves may not have the technical background to appreciate architectural drawings. It provides a more realistic portrayal of the building and makes it easier for clients to visualize the final product. Additionally, it is beneficial for gaining planning permissions, impressing regulatory authorities, winning contests, and procuring construction contracts. At RealSpace, we recognize the importance attached to architectural illustration and work towards creating appealing, high-quality illustrations that meet the demands and expectations of our clients.
About our company: RealSpace specializes in providing high-quality architectural illustrations, 3D rendering, and animation services for over 16 years. We offer our clients, ranging from large developers to individual homeowners, an exceptional customer service experience.
What to expect: Our clay renders come with a variety of camera options for you to choose from. You can request up to three rounds of revisions at no extra cost to ensure your satisfaction with the final 3D rendering result.
Your deliverable: We deliver your final product as a high-resolution JPEG image or a high-quality digital video suitable for your needs. If required, we offer an upgrade option for an ultra-high resolution suitable for large format printing.
Customization: We can customize your furniture, appliances, and accessories to meet your specific requirements. We offer flexibility to adjust the time of day and lighting configuration to enhance the realism of your architectural illustration. Additionally, we can incorporate view photography to provide a realistic touch.
Personalization: Add life to your scenes with our 3D or 2D people and pets, bringing your architectural illustration to life.
Architectural illustration offers enhanced communication with clients and stakeholders during the design process. With 3D renderings, clients can visualize the project as it will look upon completion. This enhances their understanding of the design, making it easier to communicate feedback and make suggestions. Moreover, when clients and stakeholders understand the design intent, it becomes easier for architects and builders to obtain approval and buy-in for the project. This results in smoother project execution and reduces the likelihood of costly change orders or delays.
Architectural illustration streamlines the design process. This is because it offers greater precision during the early stages of design. The use of 3D renderings allows architects to test different design solutions quickly and without the need for expensive physical prototypes. Consequently, architects can identify weak points in the design and make the necessary adjustments. This process saves time and resources while moving the project closer to the desired outcome. Overall, architectural illustration's precision decreases the likelihood of errors and costly changes, making the design process quicker and more efficient.
Architectural illustration offers significant cost and time savings. Using traditional design processes can be more time-consuming and contain more uncertainty. In contrast, 3D rendering allows for a streamlined design process, which allows architects to generate design solutions rapidly. Furthermore, changes can be made quicker and more accurately with 3D rendering, reducing the occurrence of costly errors and change orders. Even more significantly, it can help your business visualizes the project, allowing the business to secure funding sooner, and can target your marketing efforts towards high-value clients.
Architectural illustration comes with marketing and presentation benefits. Renderings allow presentations that showcase the completed project or potential projects without needing a physical model. This ability to display projects before they have come to fruition is incredibly valuable in winning business and securing funding for more ambitious projects. Impress clients and inspire them with designs that are visually stunning and accurately represent what the final product will look like.
At RealSpace, we use cutting-edge technology and software to create stunning and realistic architectural renderings that bring to life even the most complex designs. Our team of experienced 3D artists and designers are skilled in using the latest software, techniques, and technologies to deliver high-quality renderings that exceed our clients' expectations. We invest in the best tools and software available to ensure that our team has the resources they need to produce the best results possible for our clients.
Our highly skilled team of 3D artists and designers understands the importance of delivering on time and on budget. We have a proven track record of success in providing clients with the best possible results. Our team works closely with clients to understand their needs and develop customized solutions that meet their specific requirements, whether it is 3D floor plans, exterior or interior rendering, or virtual tours. We are committed to delivering the highest quality work and ensuring that our clients are completely satisfied with our services.
At RealSpace, we believe that customization and personalization are key to delivering the best architectural illustration projects. We work closely with each client to understand their vision and create a unique, customized approach for each project. We take the time to listen to our clients, ask questions, and provide guidance throughout the process to ensure that we meet their goals. Our team is dedicated to providing each client with personalized service, attention to detail, and open communication, resulting in an excellent working relationship and the delivery of projects that exceed expectations.
At RealSpace, we understand that each project is unique, and we take the time to fully gather all the requirements and provide a comprehensive project briefing. This initial stage allows us to understand our clients' specific needs and ensure that we can deliver the perfect architectural illustration for their project. Our team listens and asks questions to ensure that we understand any conceptual ideas, objectives, and details before proceeding to the next phase.
The next phase involves the conceptualization and design phase, where our team starts to work on creating a representation of the project. With our advanced 3D modeling software, we can create life-like renderings that help bring the project to life. Our team works closely with our clients to ensure that the output meets their vision for the project. Once the final conceptual design is approved, we move on to the 3D modeling and texturing phase.
Using our advanced 3D modeling software, our team works on developing high-quality, accurate models of the project. We also focus on ensuring that all the textures are correct and match the design and materials used in the actual project. Lighting and rendering are also crucial components of producing high-quality architectural illustrations. Our team works to ensure that both are appropriately adjusted to achieve the perfect ambiance, natural lighting effects, and beauty. Finally, in the post-production and enhancement phase, we add final touches, like color correction and compositing, to achieve the perfect output and exceed our clients' expectations.
Q: How long does it take to complete an architectural illustration project?
A: Although we can accommodate tight timelines, it is best to leave at least 2 weeks but ideally, 4 weeks to allow for revisions and back and forth.
Q: What information is needed from clients to start the architectural illustration process?
A: We need architectural drawings, exported 3D models, or drawings or sketches from clients to start the process.
Q: Can RealSpace work with tight deadlines for architectural illustration projects?
A: Yes, we can. However, please note that you might not get the opportunity to refine the rendering as you would with a longer timeline.
Importance of Active Engagement and Collaboration: Effective and successful architectural illustration projects require communication and collaboration between the client and the rendering company. Active engagement and collaboration by the client from the beginning of the project ensures that the architectural illustration meets the client's expectations. The client should be involved in providing insights, feedback, and making suggestions throughout the process. By actively communicating and effectively collaborating with the rendering company, the client will increase the likelihood of obtaining the desired results. In addition, active engagement ensures that the project is completed on schedule and within the specified budget. Clear Communication for Effective Results: Clear communication is an essential aspect of any successful architectural rendering project. The client must communicate their needs and expectations, while the rendering company must communicate the scope of the project and the estimated timelines and costs. Regular updates from the rendering company are important to ensure that the project stays on schedule and that any necessary changes are made in a timely manner. In addition, effective communication helps to ensure that there are no misunderstandings regarding project goals and outcomes. Consequently, clear communication between the client and the rendering company is crucial for achieving the desired results and a level of satisfaction for everyone involved.
The purpose of architectural illustration goes beyond merely drawing a building or structure. It entails presenting a realistic and engaging visual representation of a structure that not only captures the attention of clients but also serves as an essential tool for communication between architects, builders, real estate agents, and clients. The goal of architectural illustration is to showcase a project and add value by highlighting its most striking features, accurately depicting the lighting conditions, textures, shadows, and perspectives of the design.
Additionally, architectural illustration should be able to communicate the particular function, use, or purpose of the building while showcasing the creativity and innovative ideas of the architect involved. The ultimate goal of architectural illustration is to provide clients with a realistic impression of the completed building, allowing clients to visualize its impact and quality before construction begins.
A target audience is crucial in any architectural illustration project. Knowing the target audience helps determine the level of detail, interactivity, and formats to incorporate in the final product. The target audience could be real estate developers seeking to showcase a property to potential investors or buyers, government agencies evaluating the viability of a project, architects presenting their portfolios to potential clients, among others.
The desired impact could vary depending on the project's nature, but it should always align with the target audience and overall objective. The desired impact could be an emotional connection, focus on functionality or design features, highlighting sustainability elements, among others. The final illustration should capture the attention of the target audience while presenting the design elements in a clear and concise manner.
RealSpace understands that having a clear understanding of the architectural plans, elevations, and design concept is essential to delivering a top-quality architectural illustration project. We work closely with you to ensure that we have a complete understanding of your design vision. With prompt communication and attention to detail, we strive to help you bring your plans to life. Share your architectural plans with us, and we will work with you to create an accurate depiction of your design for your clients or investors.
At RealSpace, we know that communicating specific requirements and expectations regarding the design is also vital to the success of the project. We make sure that we understand your design requirements, such as room layouts, colors, and textures. We pride ourselves on providing high-quality renderings that meet and exceed your expectations. We are happy to make any changes needed to the project and communicate with you throughout the entire process to make sure that the final product is everything you are looking for.
We understand that each client's vision is unique, so we strive to provide a customized approach to every project. Providing reference images or inspiration for the visual style you are looking for helps us get a clear understanding of your desired outcome. We offer a range of architectural illustration styles from photorealistic to artistic, so we can work with you to create the perfect visual for your project. At RealSpace, we are committed to providing outstanding customer service, ensuring that each client's needs are met, and that the final product exceeds expectations.
RealSpace understands the importance of engaged feedback and iterations for achieving the perfect architectural illustration. After the initial drafts are delivered, we encourage our clients to provide constructive feedback that will help us understand their vision and goals. With this information, we can make adjustments that will align with their preferences and produce a final product that reflects their vision.
Communication is vital in the feedback and revision process, and we ensure that clients can communicate their thoughts, ideas, or any revisions necessary. Furthermore, we commit ourselves to provide timely responses to queries and requests throughout the project's lifespan. With our expertise and your input, we can guarantee that you will be thoroughly satisfied with the final product. RealSpace is dedicated to bringing your vision to life and to achieve that, we engage in regular feedback, revisions, and iterations.
Collaborating with Realspace's design team for architectural illustration involves scheduling design meetings or calls for collaboration. During these sessions, clients have the opportunity to provide input and express their visions for the final product. Our design team will work closely with clients to ensure all specifications and preferences are considered, and all ideas are incorporated. We also offer feedback and suggestions to optimize the design for visual impact and usability.
In addition to design meetings, clients can participate in design reviews and discussions for their architectural illustrations. We understand that effective communication is key to delivering successful designs, and we encourage clients to ask questions and provide feedback throughout the process. Our design team takes pride in collaborating with our clients to create stunning architectural illustrations that exceed their expectations. With real-time feedback and revisions, we ensure that final products are of the highest quality and in line with the client's vision.
Throughout the architectural illustration production process, it is important to stay involved and up-to-date on the progress being made. At RealSpace, our team of experts will provide regular work-in-progress updates to ensure that you are always aware of how your project is being developed. You can request updates at any time during the process, and we will be happy to provide them for you. This level of transparency ensures that you have full control over your project, and that the final result is exactly what you envisioned.
At various points during the architectural illustration production process, you will be asked to approve key milestones and design decisions. It is important to take an active role in these decisions, as they will have a significant impact on the final result. Our team of experts will present these milestones and decisions to you with all the necessary information and options. You will have the final say on which direction the project takes. This level of involvement ensures that the final project aligns with your vision and exceeds your expectations.
During the architectural illustration production process, concerns or issues may arise. At RealSpace, we encourage our clients to address these issues promptly to ensure that the project stays on track and deadlines are met. We understand that changes may need to be made, and we will work with you to find the best solution. By communicating openly and honestly, we can ensure that any concerns or issues are addressed in a timely manner, and that the final result is a beautiful and accurate architectural illustration.

May 3, 2024

May 3, 2024

May 3, 2024

May 2, 2024

May 2, 2024

May 2, 2024

May 2, 2024

April 29, 2024

April 1, 2024

March 27, 2024

March 25, 2024

March 22, 2024

March 22, 2024

March 21, 2024

March 14, 2024

March 14, 2024

March 14, 2024

March 7, 2024

March 1, 2024

March 1, 2024

Feb. 28, 2024

Feb. 28, 2024

Feb. 28, 2024

Feb. 28, 2024

Feb. 26, 2024

Feb. 13, 2024

Feb. 7, 2024

Feb. 7, 2024

Feb. 6, 2024

Feb. 6, 2024