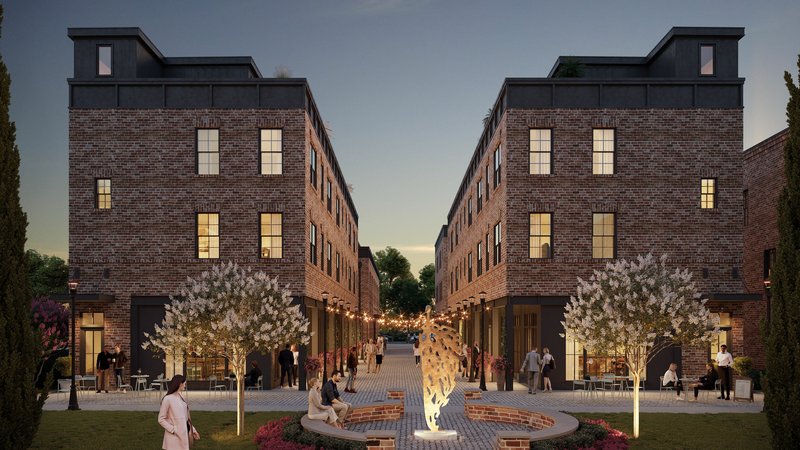
How 3D Rendering Can Help Showcase Brick Buildings?
May 8, 2024
Architectural images are visual representations of buildings and spaces that are created through the use of 3D rendering software and techniques. These images can be used for a variety of purposes, including marketing and advertising, design visualization, and project approvals. Architectural images allow clients and stakeholders to visualize buildings before they are constructed, helping to ensure that designs are viable and meet the intended specifications. They can also be used to communicate design ideas and concepts to others, making it easier to collaborate and work together on projects.
Producing high-quality architectural images is essential for creating effective visual representations of buildings and spaces. These images should accurately reflect the design and intent of the architect and provide a realistic, detailed representation of the building or space. High-quality architectural images can be used to showcase the design and features of a building, helping to promote it to potential buyers or tenants. They can also be used to gain approvals from regulatory agencies and to communicate design ideas to other professionals and stakeholders. Ultimately, high-quality architectural images are an important tool for architects and designers in the construction industry, helping to ensure that designs are accurately portrayed and well-received by clients and stakeholders.
About RealSpace: We are a studio specializing in creating architectural images through 3D rendering and animation services. Our team provides high-quality work with exceptional customer service to clients ranging from large developers to individual homeowners. Over the last 16 years, our sole focus has been perfecting the art of 3D renderings.
What to expect: At RealSpace, we offer a range of camera options for you to choose from in the form of clay renders. You can request up to three rounds of revisions at no extra cost to ensure the final result meets your expectations.
Deliverable: Your deliverable will be a high-resolution JPEG image or high-resolution video suitable for digital use. If you require an ultra-high resolution for large format printing, we offer an upgrade option.
Customization: We can customize furniture, appliances, and accessories to your specifications. Additionally, you have the flexibility to customize the time of day and lighting configuration in your renderings. If you have view photography available, we can incorporate it to increase the level of realism.
Moreover, you have the option to include 3D or 2D people and pets in your images, adding a sense of life to the scene.
At RealSpace, we are passionate about creating architectural images that exceed your expectations.
Enhanced Communication with Clients and Stakeholders:
Architectural images created through professional rendering provide a clear visual representation of a project's concept and design. This helps clients and stakeholders better understand the proposed design and plan. It is easier to communicate ideas for design changes, and potential issues can be addressed early on, improving the final outcome. Additionally, it helps mitigate the risk of misunderstandings that may arise due to misinterpretation of 2D blueprints or other representations. Effective communication is a vital element in any successful construction project, and architectural rendering enhances communication between all parties involved in the project.
Streamlining the Design Process:
Architects and designers use rendering software to improve designs by manipulating virtual objects that represent parts of the design. This can be done before ground is broken for a new project. 3D rendering allows architects to visualize, manipulate, and review with stakeholders and project teams how the various components of the design interact in a realistic way. Architects and interior designers can make changes easily, and quickly, which allows for more iterations and refinements to the design. This streamlines the design process by incorporating feedback, changes and saving time while simultaneously improving the final design.
Cost and Time Savings:
Architectural rendering can save expenses and time when compared to traditional methods of creating models and mock-ups of the proposed design. It is faster and more affordable to present a photorealistic architectural rendering of a proposal than to create a physical model. The use of this technological advantage helps to reduce unnecessary risks and costs from issues that could arise later in the design phase. When making substantial design decisions, rendering allows stakeholders to see the digital end result of possible decisions before construction starts, which leads to additional cost and time savings.
Marketing and Presentation Benefits:
Architectural renderings provide visually stunning representations of a project, from conception to final completion. Marketing teams and developers use 3D rendering to create realistic and enticing marketing material to present to potential clients, stakeholders, and investors. These images allow marketing campaigns and sales teams to showcase their design and the properties of buildings, restaurants, stores, and homes, well before they leave the drawing board. Renderings can attract new potential buyers, highlight the design, create leverage in negotiations, and more, adding significant marketing benefits to the design and development process.
Realspace's Approach to Architectural Illustration is based on the use of cutting-edge technology and software. We invest in the latest technological advancements in the field of 3D rendering to offer our clients realistic, high-quality architectural images that are visually stunning and accurate. Our team of experts uses state-of-the-art tools and software to create realistic and immersive images that capture the essence of the project. Our high-quality solutions can help you envision and present your architectural vision in a powerful way that will captivate your audience.
At Realspace, we have a highly skilled team of 3D artists and designers who are passionate about what they do. Our team is made up of experienced professionals with a keen eye for detail and an in-depth understanding of the architectural industry. Our team members are adept in 3D modeling, texturing, lighting, and animation, and work collaboratively to ensure that each project is executed to perfection. We take pride in our team's craftsmanship and attention to detail, which enables us to deliver exceptional quality work to our clients.
We understand that every project is unique and has its unique requirements, which is why we offer customized and personalized services to each of our clients. Our team works closely with you to understand the specific needs of your project so that we can create a tailored solution that meets your expectations. Whether you need to showcase the interior design of a residential building or capture the construction site of a commercial building, we offer bespoke services to help you achieve your goals. We believe that our customization and personalization services set us apart from our competitors and have enabled us to build long-standing relationships with our clients.
At RealSpace, we understand the value of gathering requirements and project briefing at the very beginning of the architectural rendering process. This is why we take the time to sit down with our clients and listen attentively to their needs and preferences. We ask questions like: What is your goal for this project? Who is your target audience? What specific features do you want to highlight in the architectural image? Once we've gathered all the necessary information, we proceed to the conceptualization and design phase.
During the conceptualization and design phase, our team of architectural rendering experts uses CAD software and other 3D modeling tools to produce an initial design that aligns with our client's specific requirements. We aim to create a rendering that brings the client's vision to life. Once the client approves the design, our team moves on to the 3D Modeling and Texturing phase. This is where the architectural rendering takes shape as we add textures, colors, and materials to the design. The next phase is the Lighting and Rendering stage, where we use software tools to create lighting that accurately represents the intended environment. Finally, we dive into Post-Production and Enhancement, where we make necessary changes to the render to ensure that it is of the highest quality while still meeting clients' unique needs.
Q: How long does it take to complete an architectural image rendering project?
A: Although we have the ability to accommodate tight timelines, we recommend allowing at least 2 weeks, ideally 4 weeks. This time will provide adequate time for revisions and back-and-forth.
Q: What kind of information is required from clients to initiate the process?
A: We typically require architectural drawings, exported 3D models, or drawings and sketches to get started.
Q: Does RealSpace have the capacity to work with tight deadlines?
A: Yes, we do. However, please note that with a shorter timeline, you may not have as much opportunity to refine the final rendering to your liking.
Active engagement and collaboration between the client and the architectural rendering team is essential in ensuring a successful project. The client should actively participate by giving feedback, ideas, and revisions, while the team should provide updates, mockups, and recommendations. A strong collaboration not only improves the end result but also saves time and resources.
During the initial stages of the project, both parties should agree on the project timeline, milestones, and deliverables. This active engagement ensures that the project stays on track, meets its deadlines, and adheres to the initial agreement. The client's participation in the project also implies a level of ownership, making them proud of the final result and creating a lasting partnership with the architectural rendering team.
Clear Communication for Effective Results:Clear communication is key to the success of an architectural image project. Both the client and the team should be able to communicate their ideas, challenges, and concerns in an open and transparent manner. The client should provide clear instructions and expectations, while the team should clarify any confusion or misunderstandings. Effective communication ensures that the project remains aligned with the client's vision and goals.
The team should also provide regular updates on the project's progress, deadlines, and deliverables. They should communicate any obstacles or delays in a timely manner, so the client can make informed decisions. A clear and concise way of communication avoids unnecessary revisions, reduces errors, and ensures effective results.
Identify the Purpose of the Illustration:
The purpose of an architectural image project is to visually communicate a design concept that has not yet been constructed. The image should convey important information about the design and give the viewer a sense of what it will look like once built. This can be helpful in a variety of settings, from marketing materials to presentations to city council meetings. It is critical to clearly define the purpose of the illustration so that the final product meets the needs of the project.
Determine the Target Audience and Desired Impact:
It is essential to identify the target audience and the desired impact of the illustration before beginning any work on the project. The target audience could include potential clients, investors, city planners, or other stakeholders. The desired impact could be to sell a design concept, secure funding for a project, or obtain approvals from a planning board. Understanding the audience and the desired impact will help guide decisions about the style, complexity, and level of detail of the illustration to ensure that it resonates with the intended audience and achieves the desired results.
RealSpace understands that each client comes to us with unique needs and expectations for their architectural imaging project. That's why we begin our process by requesting all relevant architectural plans, elevations, and design concepts from our clients. Having a comprehensive understanding of the space we're working with allows us to create more accurate and detailed imagery. We take into account each element of the architectural design, from doorways and windows to room dimensions and ceiling heights. By reviewing these plans, we can ensure that every aspect of your project is accurately represented in our final product.
RealSpace values clear communication with our clients. We encourage clients to communicate their specific requirements and expectations for their architectural rendering project. Do you have a particular style in mind? Colour scheme? Finishing material? Our team is trained to listen closely to our clients' needs and tailor our work accordingly. Through consistent, open communication we can ensure that your vision is realized in the final product.
RealSpace understands that sometimes language cannot fully communicate the vision of an architectural design. This is why our team encourages clients to provide reference images or inspiration for visual style. Clients can share images they've found in magazines, online, or even sketches on paper. These references help augment our understanding of what our clients are looking for – ensuring that our final product is as visually stunning and true-to-life as possible.
At RealSpace, we understand that creating stunning architectural images requires a collaborative approach between our team and our clients. That's why we engage in regular feedback and iterations throughout the rendering process. We encourage our clients to review initial drafts and provide constructive feedback, so we can understand their vision for the final product. We value our clients' opinions, and we always take their suggestions into consideration.
Communicating desired adjustments and revisions is another crucial aspect of our feedback process. We encourage our clients to express their ideas clearly and to be specific about any changes they'd like to see. Our team uses the feedback provided to make the necessary adjustments and revisions until the final product meets our clients' expectations.
We believe that timely responses to queries and requests are essential in ensuring that the rendering process runs smoothly. Whether it's a question about the process or a request for a specific feature, our team is always available to provide support and assistance. We strive to provide the highest level of customer service, and timely responses are a crucial part of that commitment.
RealSpace's Design Team values collaboration and communication with their clients when producing high-quality 3D architectural images. To ensure a smooth workflow, clients are encouraged to schedule design meetings or calls with the team to discuss project details, timelines, and budget. During these meetings, clients can share their vision for the project and provide feedback while the RealSpace design team offers creative solutions for achieving the desired outcome. Collaborative meetings provide a valuable opportunity for both parties to establish rapport, exchange ideas, and clarify expectations.
RealSpace's Design Team is committed to delivering exceptional architectural images that meet their client's needs and exceed their expectations. To achieve this, the team regularly participates in design reviews and discussions with their clients. This process allows clients to provide feedback on the design progress and final output, ensuring the RealSpace team can incorporate any necessary changes. By involving clients in the design process, RealSpace can offer customized solutions that cater to specific project requirements. Open communication and collaboration with clients are key drivers in producing successful 3D architectural images that effectively showcase a design's potential.
At RealSpace, we understand the importance of staying involved in the architectural image production process from start to finish. Requesting regular work-in-progress updates is a crucial component of ensuring that your vision is being brought to life accurately and efficiently. Our team of experts is committed to keeping you in the loop every step of the way, from initial design concepts to final touches.
Another essential aspect of being involved in the architectural image production process is approving key milestones and design decisions. Our team will provide you with a clear timeline and outline of the project's goals and objectives. It's essential to be involved in this decision-making process to ensure that your objectives and visions align with ours. Our team is dedicated to working closely with you to make sure that we reach your desired outcome.
In addition to requesting updates and approving milestones, it's important to address any concerns or issues promptly. We value open communication with our clients, and we want to ensure that you feel comfortable expressing any questions or concerns that you may have throughout the process. RealSpace's team of experts is here to address any issues and make any necessary changes promptly to ensure that your project stays on track and meets your expectations.

May 8, 2024
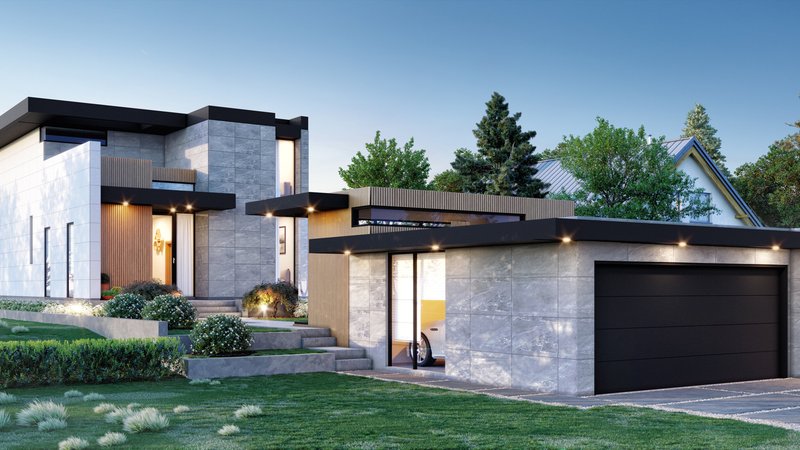
May 8, 2024
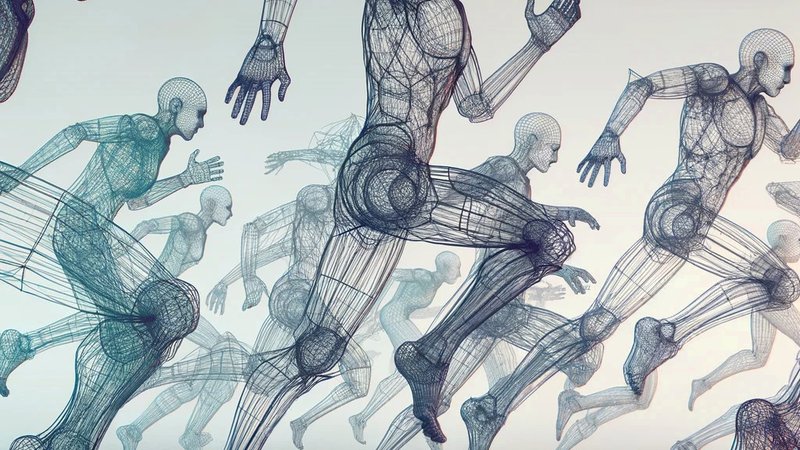
May 7, 2024

May 7, 2024

May 3, 2024

May 3, 2024
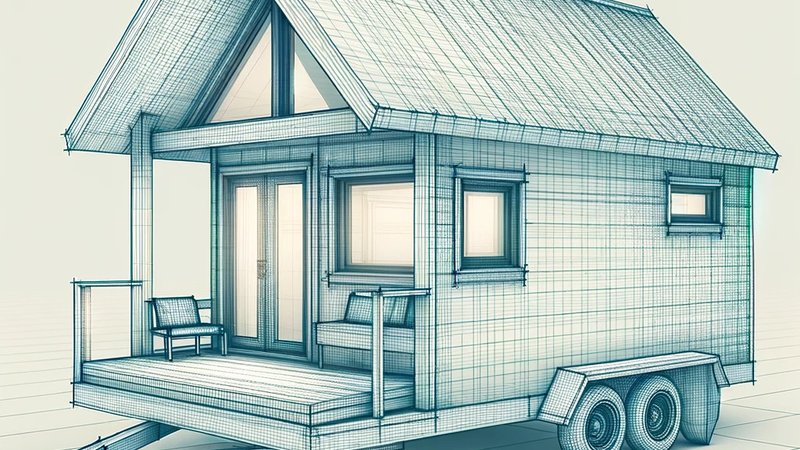
May 3, 2024

May 2, 2024

May 2, 2024

May 2, 2024

May 2, 2024

April 1, 2024

March 27, 2024

March 25, 2024

March 22, 2024

March 22, 2024

March 21, 2024

March 14, 2024

March 14, 2024
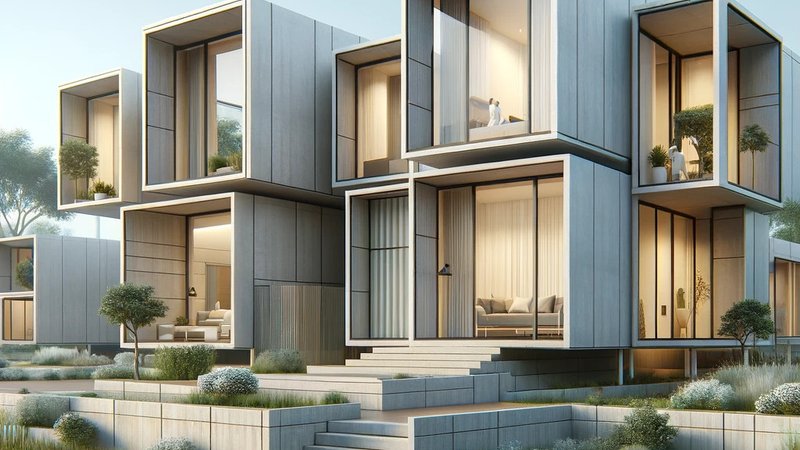
March 14, 2024

March 7, 2024
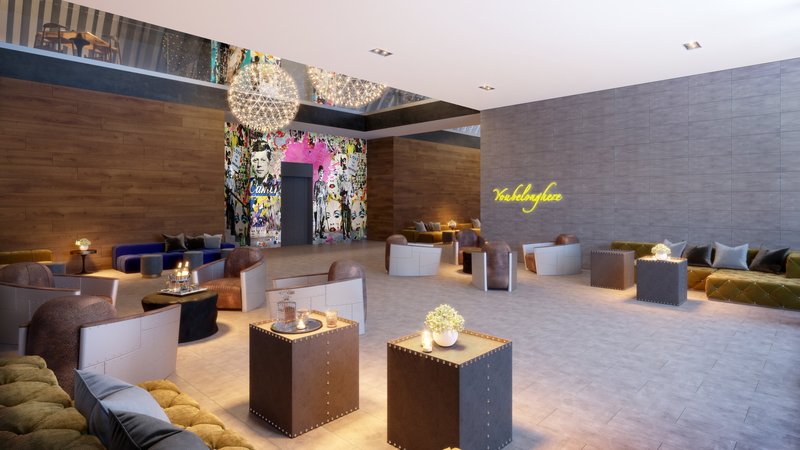
March 1, 2024

March 1, 2024

Feb. 28, 2024
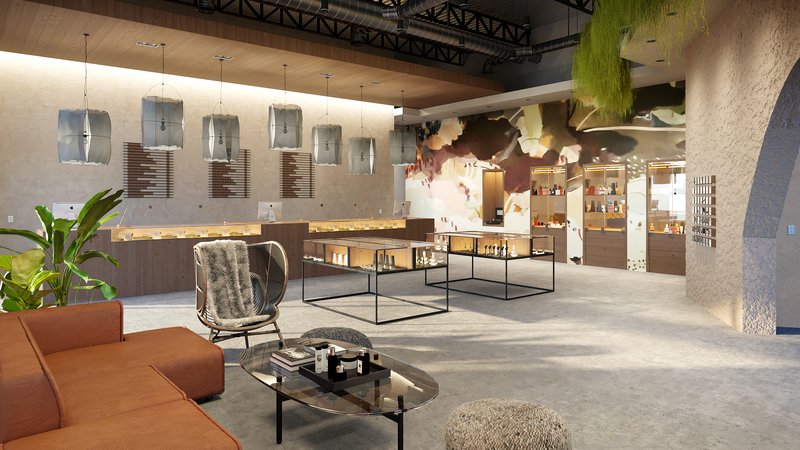
Feb. 28, 2024

Feb. 28, 2024
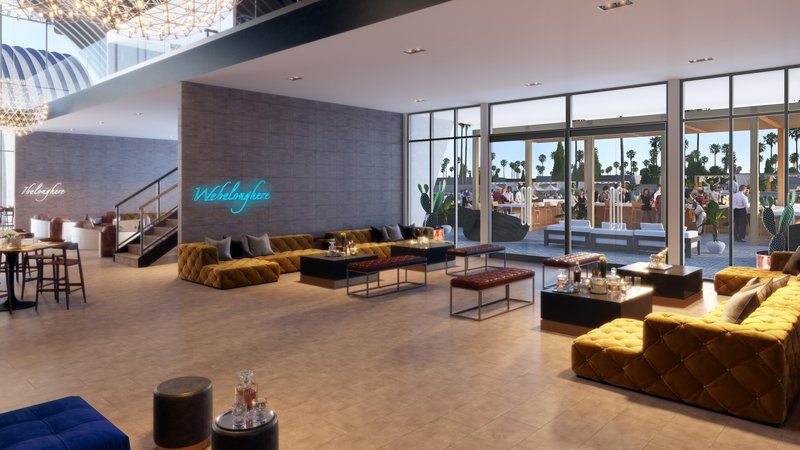
Feb. 28, 2024

Feb. 26, 2024

Feb. 13, 2024

Feb. 7, 2024