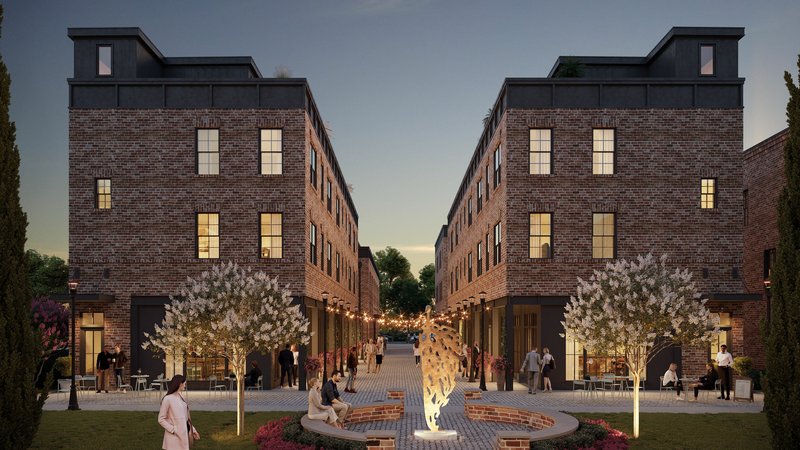
How 3D Rendering Can Help Showcase Brick Buildings?
May 8, 2024
Architectural concept rendering is the art of creating photorealistic images of a proposed architectural design before actual construction begins. The purpose of architectural concept rendering is to provide a realistic and accurate portrayal of what the final building or structure will look like. This helps architects, builders, and investors to see their plans come to life visually and identify any potential design flaws or issues before moving onto the actual construction phase. Concept renderings can be created for new constructions or for renovations of existing buildings.
High-quality architectural concept rendering is crucial to the success of any architectural project. Architects can communicate their design vision more effectively using high-quality renderings. By providing photorealistic images of the proposed building, architects can impress clients, investors, and other stakeholders. High-quality renderings can also help improve accuracy in cost analysis and generate interest in projects that are still in the planning stage. Ultimately, high-quality rendering outlines the architecture concepts, creating a direct and engaging interaction with the public, other architects, and associates in the construction industry.
About our company: RealSpace is a studio that specializes in providing exceptional 3D rendering and animation services to clients of all backgrounds, ranging from large architectural firms to individual homeowners. Over the past 16 years, our sole focus has been perfecting the art of 3D renderings to ensure we deliver high-quality work with exceptional customer service.
What to expect: We offer a range of camera options for you to choose from in the form of clay renders, with up to three free rounds of revisions to ensure the final result meets your expectations. At RealSpace, our goal is to turn your architectural concept rendering into a beautiful and dynamic reality that accurately portrays your vision.
Your deliverable will be a high-resolution JPEG image or high-resolution video suitable for digital use. If required, we also offer an upgrade option for ultra-high resolution for large format printing.
Customization: RealSpace offers a remarkable level of customization to their clients, allowing you to customize furniture, appliances, and accessories to your specification. Our flexible approach extends to the time of day and lighting configuration in your renderings. Additionally, if you have view photography available, we can incorporate it to increase the level of realism in the final product. Moreover, you can choose to include 3D or 2D people and pets in your images to add life to the scene and create a dynamic reality.
Architectural concept rendering provides enhanced communication with clients and stakeholders. By presenting realistic 3D visualizations of the intended design, clients and stakeholders can better understand the proposed project. This enables them to provide feedback and make more informed decisions about the design. Concept rendering also improves communication between design team members, as it helps to ensure that everyone is on the same page and working towards the same goals. In addition, it allows for better collaboration between architects and builders, as builders can use the renderings to ensure that the design can be built within budget and according to schedule.
Concept rendering also streamlines the design process. 3D renderings can help architects to identify potential design flaws and make necessary changes before construction begins. This can save time and money by avoiding costly mistakes and rework. In addition, it allows architects to experiment with different designs and materials without having to physically build and destroy prototypes. Concept rendering also allows for faster and easier design approvals by providing a clear and detailed visualization of the design.
Another advantage of architectural concept rendering is cost and time savings. By identifying potential design flaws early in the process and making changes before construction begins, concept rendering can help to avoid costly mistakes and delays. It can also reduce the amount of labor and materials required during the construction process. Concept rendering can be used to create accurate material and labor estimates, allowing architects and builders to better plan for the construction process.
Finally, concept rendering provides marketing and presentation benefits. High-quality 3D renderings can be used to create visually stunning project presentations, which can be used for marketing and advertising purposes. This can help to attract potential clients and investors and secure funding for the project. Concept rendering can also be used to create promotional materials, such as brochures and posters, which can be used to showcase the project to the public and potential investors.
RealSpace's approach to architectural concept rendering and illustration is grounded in the use of cutting-edge technology and software. our team combines advanced software, such as 3D Studio Max, V-Ray, and SketchUp, with innovative techniques and years of experience to create realistic and immersive architectural renderings. We are constantly updating our technology to stay current with the ever-evolving industry, ensuring that we provide high-quality, contemporary visuals for every project we undertake.
At RealSpace, we have a highly skilled team of 3D artists and designers who bring a wealth of expertise and knowledge to every project. Our team has a diverse range of backgrounds, including architecture, graphic design, and 3D animation, allowing us to approach each project from multiple angles. We pride ourselves on our ability to collaborate, communicate, and problem-solve with our clients to achieve their vision. Our team is passionate about creating architectural renderings that fully capture the scope and intent of each project, from the smallest details to the grandest scale.
We understand that every project is unique, which is why we offer customization and personalization for each architectural concept rendering project. We work closely with clients to ensure that their ideas, requirements, and timelines are met. From creating photo-realistic renderings of interior spaces to illustrating entire landscapes, we can handle any project. Our team pays meticulous attention to detail, working tirelessly to ensure that every part of the rendering is accurate and visually stunning. By providing personalized solutions for every project, we aim to exceed our clients' expectations and create unforgettable representations of their designs.
At RealSpace, we pride ourselves on producing architectural concept renderings that exceed our clients’ expectations. Our process begins with a detailed gathering of requirements and project briefing to ensure that we fully understand our clients’ vision and goals. During this phase, we work closely with our clients to determine their preferences and desired outcomes so that we can craft a rendering that accurately represents their vision.
Next, we move on to the conceptualization and design phase. Here, we take the information gathered during the initial phase and begin developing a concept for the rendering. This includes creating sketches, floor plans, and elevations. We consult closely with our clients during this phase to ensure that the design is on track and meets their requirements. Once everyone is in agreement, we move on to the 3D modeling and texturing phase.
The 3D modeling and texturing phase involves the creation of a digital 3D model of the conceptualized design. This is where we add furniture, fixtures, and other details that help bring the design to life. Once the model is created, we focus on lighting and rendering. We use lighting to create a desired ambiance and ensure that the rendering is well-lit and free of shadows. Finally, the rendering is processed and rendered at the highest possible quality.
The last phase of our process involves post-production and enhancement. During this phase, we ensure that the final rendering meets our high standards of quality. We apply any necessary touch-ups, such as adjusting contrast, brightness, and color saturation. We also ensure that the image is optimized for web and print use. The result is a stunning, highly realistic rendering that brings your project to life and sets the stage for future success.
Q: How long does it take to complete an architectural concept rendering project?
A: While we can accommodate tight deadlines, we recommend allowing at least 2 weeks, ideally 4 weeks, to allow for revisions and collaboration to ensure we exceed your expectations.
Q: What do clients need to start the architectural concept rendering process?
A: We require clients to provide architectural drawings, 3D models, or sketches to begin the rendering process, allowing us to create a realistic and accurate representation of your vision.
Q: Can RealSpace handle projects with tight deadlines?
A: Absolutely. However, please note that with shorter timelines, you may have limited opportunities to refine and perfect the final architectural concept rendering.
At RealSpace, we believe that active engagement and collaboration between our team and our clients is essential for the success of any architectural concept rendering project. We understand that no one knows your vision better than you do, and that is why we value your input and feedback throughout the entire process. Our team will work with you to understand your unique vision, goals, and objectives, and we will collaborate with you to bring your ideas to life.
Through active engagement, we can ensure that the final product accurately reflects your vision and meets your expectations. Our team will provide you with regular updates, and we welcome your feedback and input at every step of the way. By working together, we can create a stunning and effective architectural rendering that will showcase your concept in the best possible way.
Clear Communication for Effective Results:Clear communication is critical to the success of any architectural concept rendering project. At RealSpace, we understand the importance of effective communication when it comes to delivering the results that our clients want. Our team is dedicated to providing you with regular updates and clear communication throughout the entire process.
We will work with you to establish clear goals and objectives for your project, and we will keep you informed of our progress every step of the way. Our team will also be available to address any questions or concerns you may have, and we welcome your feedback and input to ensure that the final product meets your expectations. With clear communication, we can ensure that your project is completed on time, on budget, and to your satisfaction.
Before starting your architectural rendering project, it is important to define the purpose of the illustration. Your purpose could be to attract potential investors, showcase your design to a client, or market your building to potential buyers. Whatever your purpose may be, it will greatly impact the type of rendering you choose, as well as the level of detail needed for your project.
Additionally, defining your purpose will help set expectations and goals for the project. It will ensure that all team members are aligned with the objective and strategy, which can help promote a more efficient and productive work environment. Clearly outlining the purpose of the illustration will help you make informed decisions and ensure a successful outcome.
Determine the Target Audience and Desired Impact:Understanding your target audience is a significant part of delivering an effective architectural rendering. Your target audience could be investors, real estate agents, architects, or the general public. Depending on your target audience, the level of detail and style of the rendering will differ. For instance, if your target audience is a group of investors, your rendering should highlight the commercial benefits of the design, such as the increased return on investment.
Furthermore, determining the desired impact of the project is crucial to the success of your illustration. The desired impact could be creating excitement around a new development, increasing sales, or generating buzz around a new project proposal. By setting the desired impact, you can tailor your rendering to more accurately reflect the story you are attempting to tell. Understanding your target audience and desired impact will allow you to create a successful illustration that will resonate with the intended audience and achieve the desired impact.
RealSpace offers architectural rendering services to turn your concept designs into stunning visual representations. To ensure that we meet your expectations, we encourage our clients to share their architectural plans, elevations, and design concept with us. This helps us to better understand the scope of the project and customize our services to meet your unique needs. Our team of skilled professionals is equipped to handle any type of project, from residential to commercial designs.
Clear communication is integral to the success of any project. At RealSpace, we encourage our clients to communicate their specific requirements and expectations with us from the outset of the project. This can include the desired level of detail, lighting, color, and other relevant factors. By withholding no detail, our team can ensure that the final output is precisely what the client envisioned. We place a premium on meeting deadlines, and so we work to establish timelines upfront ensuring realistic project outcomes.
Reference images or inspiration can be valuable in helping us to attain the visual style you are aiming for. These can be images from the internet, architecture books or even field trips to sites that emulate your desired creative direction. They help us to understand the look and feel you are hoping to achieve in your design. We carefully consider all reference images provided and incorporate those elements into the final rendering to deliver a design that perfectly aligns with your vision. Whether your project involves interior or exterior design, high-resolution or animation, RealSpace has the expertise and experience to deliver high-quality results, every time.
At RealSpace, we understand the importance of seeking feedback and iterating on designs to ensure our clients are completely satisfied with the end product. To achieve this, we have a process in place that involves regularly reviewing initial drafts and providing constructive feedback. We encourage our clients to share their thoughts and ideas with us so we can make necessary adjustments early in the process.
Once we receive feedback, we communicate desired adjustments and revisions to ensure we are aligned with our clients' vision. Our team is dedicated to ensuring we meet our clients' expectations, which is why we work collaboratively and transparently to deliver the best possible outcome. We believe that open communication is key to producing high-quality work that everyone is proud of.
At RealSpace, we also recognize the importance of timely responses to queries and requests. We prioritize our communication with clients and strive to promptly respond to any queries or requests they may have. Our team is committed to ensuring our clients are informed every step of the way and that deadlines are met. With regular feedback and iteration, we work hard to ensure that our clients are not just satisfied, but elated with the end result.
At RealSpace, we believe in working closely with our clients and collaborating with their design team to deliver high-quality rendering services. Our team understands the importance of scheduling regular design meetings or calls with our clients to ensure we capture all the necessary details and features of their designs. We pride ourselves in clear communication, and we work diligently in ensuring that our clients have a clear understanding of the design process, timeline, and any potential challenges.
We understand the importance of design reviews and discussions, and this is why our team makes an effort to participate in them. Whether it's a virtual or in-person meeting, we make sure to keep an open mind and remain attentive to every detail regarding the design project. We encourage active participation in these reviews, and we welcome constructive feedback from our clients and their design teams. Our team put our expertise to work, advising our clients of the most effective ways to bring their designs to life, while also ensuring that the final rendering accurately captures the essential features of the project.
Request Work-In-Progress Updates
At RealSpace, we understand the importance of being fully involved in the production process when it comes to creating 3D architectural renderings. That's why we encourage our clients to request regular work-in-progress updates. These updates ensure that our team is on track and meeting your expectations. Our dedicated team will keep you informed with updates on design elements, key milestones, and timelines to make sure that the final product is exactly as you imagined.Approve Key Milestones and Design Decisions
It's crucial to work hand-in-hand with the architectural rendering team to ensure that the final product is spot on. Our team at RealSpace understands this fully, and that's why we give our clients the opportunity to approve key milestones and design decisions. By involving you in these essential steps, we can confirm that the final 3D architectural rendering is in line with your vision and specifications. You'll feel confident that your vision is being realized and that every detail is meticulously considered in the rendering.Address Concerns or Issues Promptly
At RealSpace, we want you to be satisfied with every aspect of the final product. If there are any concerns or issues, we encourage you to reach out to us promptly so that we can address it. We don't want any problems to linger or for our clients to be unhappy with the final results. By working together throughout the production process, we can make sure that the rendering meets all of your expectations and specifications. Your satisfaction is our primary concern.

May 8, 2024
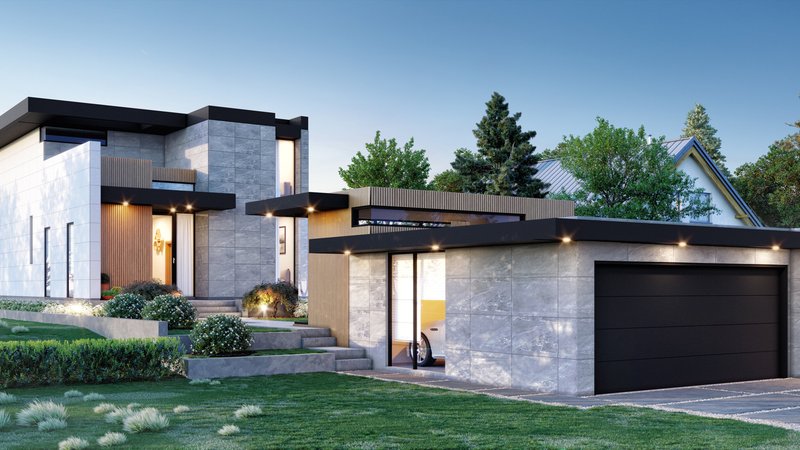
May 8, 2024

May 7, 2024

May 7, 2024

May 3, 2024

May 3, 2024
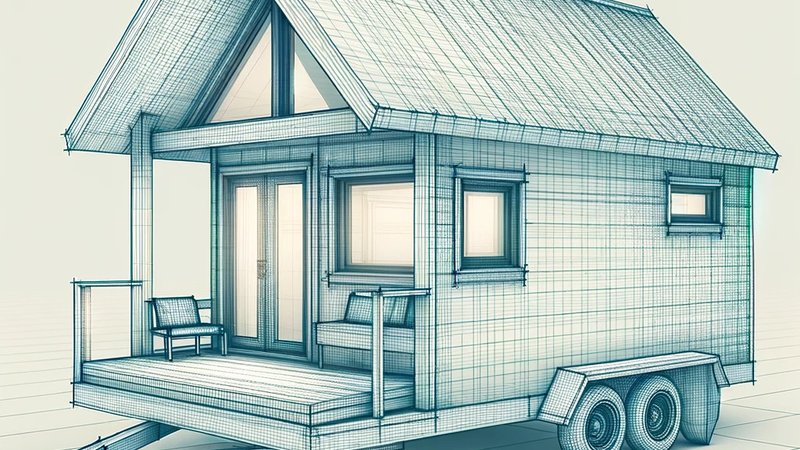
May 3, 2024

May 2, 2024

May 2, 2024

May 2, 2024

May 2, 2024

April 1, 2024

March 27, 2024

March 25, 2024

March 22, 2024

March 22, 2024

March 21, 2024

March 14, 2024

March 14, 2024
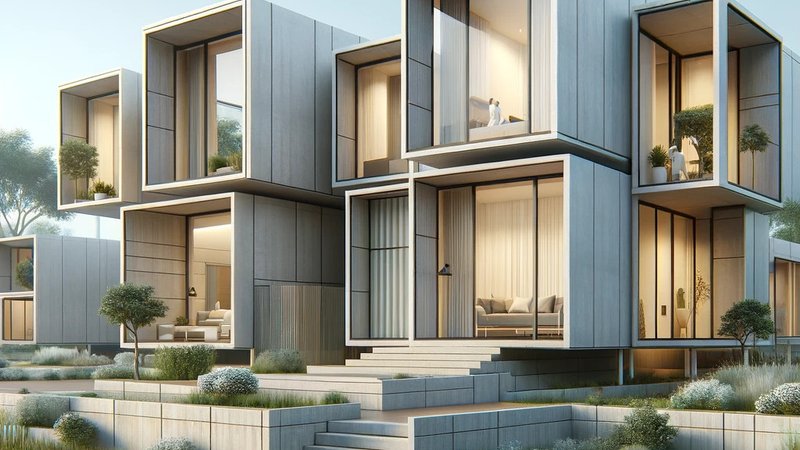
March 14, 2024

March 7, 2024
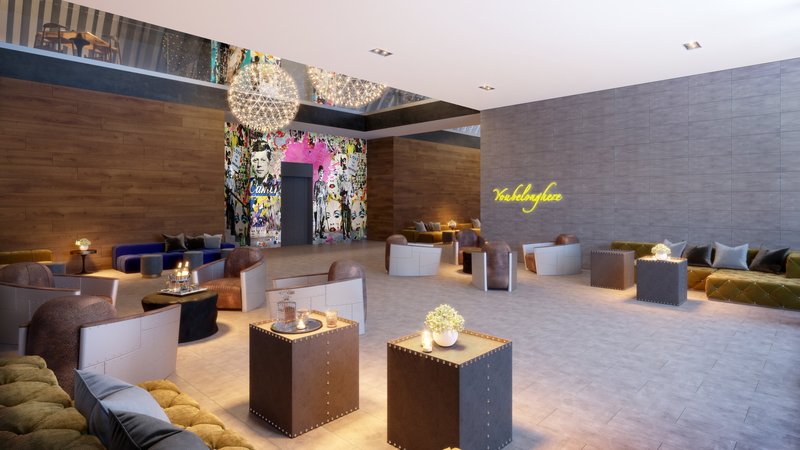
March 1, 2024

March 1, 2024

Feb. 28, 2024
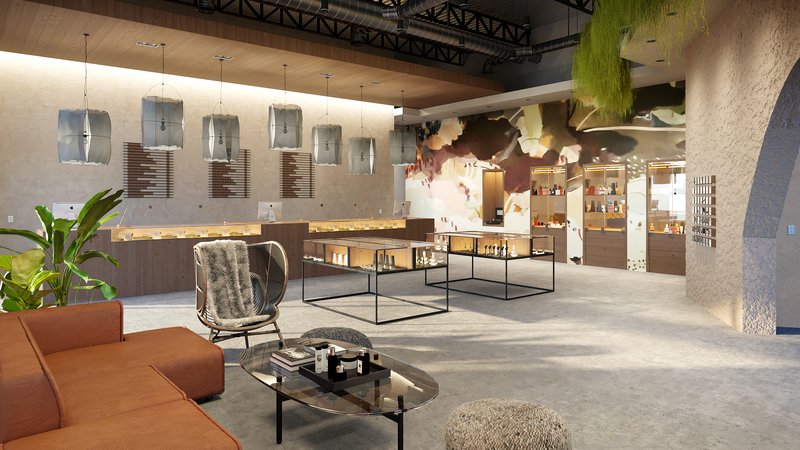
Feb. 28, 2024

Feb. 28, 2024
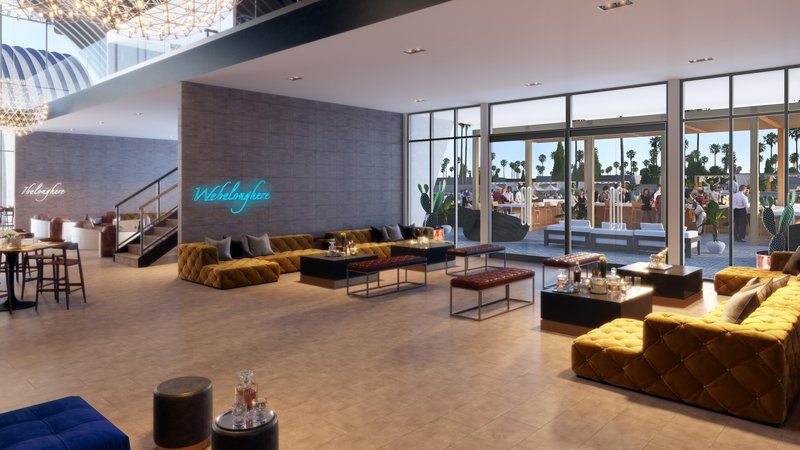
Feb. 28, 2024

Feb. 26, 2024

Feb. 13, 2024

Feb. 7, 2024