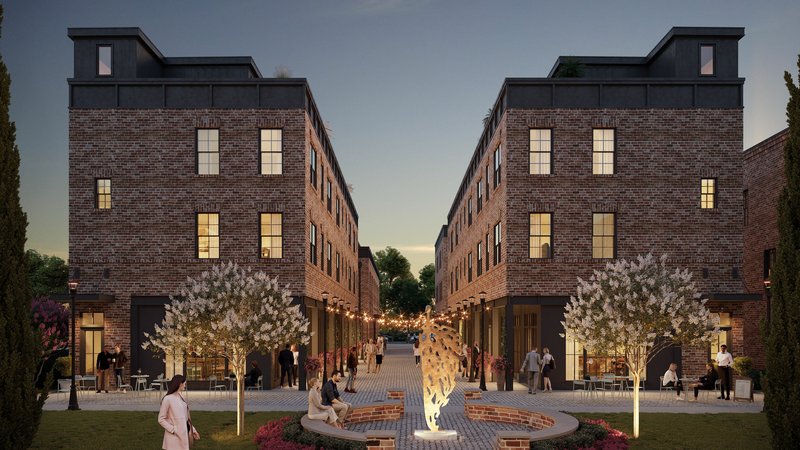
How 3D Rendering Can Help Showcase Brick Buildings?
May 8, 2024
Heavy Industry Site Rendering is an advanced, technological process that helps to create highly detailed and realistic digital representations of heavy industrial sites before they are built. The aim is to provide a visual understanding of the site in its entirety before actual construction begins. RealSpace specializes in creating these virtual models, using state-of-the-art 3D rendering tools, which provide an accurate depiction of the massive structures, machines, and complex layouts common within industrial facilities. This visualization technique is essential for communicating design intent, assessing potential issues, and making necessary adjustments in the planning phase itself.
The ability to visualize and foresee the practical and logistical elements of an industrial site leads to more productive and timely execution of construction projects. High-quality heavy industry site rendering is therefore a critical part of project planning and execution. It assists architects, engineers, project managers, and stakeholders in making informed decisions about design, safety, and operational efficiency. RealSpace's rendering services offer exceptionally high levels of detail, precision, and accuracy, enabling you to identify potential challenges and opportunities throughout your project lifecycle.
Investing in high-quality heavy industry site rendering is more than just a good-to-have feature; it’s a necessity in modern industrial development. A precise rendering can eliminate costly design errors, facilitate efficient use of resources, and offer a way to communicate effectively with everyone involved in the project. RealSpace understands this imperative, which is why we work tirelessly to provide renderings that not only look impressive but also stand up to the rigorous standards of industrial construction. Experience the RealSpace difference and see how our expertise can add value to your next heavy industry project.
Our enterprise: RealSpace is a frontrunner in the panorama of 3D rendering and animation services. With over 16 years under our belt, we have finely honed our craft of 3D renderings, delivering top-notch work coupled with exemplary customer support. Our clientele spectrum extends from individual homeowners to sprawling developers.
What you should anticipate: Our flexible offering allows selection of camera stances through clay renders. We provide the facility of up to three iterations without additional charges, ensuring your final output mirrors your vision.
Your end product would either be a superior quality JPEG image or a high resolution video designed for digital utilization. For larger format printing requiring ultra-high resolution, we propose an upgrade.
Tailoring: From furniture and appliances to accessories, we can modify everything as per your liking.
We provide the malleability to alter the daytime or illuminate setting in your renderings. Should you possess view imagery, we can blend it to heighten the life-like feel.
Besides, we offer the choice to include 3D or 2D images of people and pets, infusing a lifelike ambiance into the scenario.
At RealSpace, we also specialize in heavy industry site rendering, tailored to meet your specific demands.
Enhanced Communication with Clients and Stakeholders - RealSpace's heavy industry site rendering services facilitate an accelerated method of communication between all involved parties including clients, investors, and project participants. Our realistic 3D visualizations allow all stakeholders to easily understand the project plan without reliance on sophisticated architectural jargon and complex blueprints. This enhanced visualization enables everyone involved with the project to have the same clear understanding of the overall design and its intricate details, thereby reducing the possibilities for miscommunications or misunderstandings.
Streamlining the Design Process - With the assistance of 3D rendering, seeing results before the construction even begins has become an achievable reality. RealSpace's 3D heavy industry site rendering services provide a digital model that is easy to manipulate and understand, thus speeding up the design process. This way, architects and designers are able to easily identify and amend any design flaws or make alterations as per client's needs and specifications, thereby optimizing the overall design process and ensuring a more accurate transition from the design phase to construction.
Cost and Time Savings - At RealSpace, we recognize that one of the most important factors in any construction project is cost-effectiveness and time management. Our 3D architectural renderings help in pre-empting potential issues and addressing them before actual construction starts, driving down costs associated with design modifications or rectifications at a later stage. It's a proactive approach that results in significant time savings and enhancement of the project schedule, contributing heavily towards the successful completion of your heavy industry site project.
Marketing and Presentation Benefits - RealSpace's heavy industry site rendering presents the ideal solution to visually showcase your project from every angle to potential buyers or investors. It provides a distinct marketing edge, enabling you to present your project in a truly immersive way that static 2D blueprints cannot. Our exceptional 3D presentation renderings provide an unparalleled means of advertising that results in higher stakeholder engagement, creating an immediate and lasting impact on your audience.
At RealSpace, we employ cutting-edge technology and advanced software in our architectural illustration projects, with a specific focus on rendering heavy industry site. Our technological prowess allows us to bring your design visions to life in a highly defined and detailed 3D form. We seamlessly integrate the power of industry-leading software like 3DS Max, Revit and SketchUp with state-of-the-art rendering machines, enabling us to produce high fidelity visuals that accurately represent your design intent.
Our highly skilled team of 3D artists and designers are the force behind the exceptional quality of our heavy industry site renderings. With a deep understanding of architectural principles and extensive experience in the rendering industry, our team is poised to deliver beyond your expectations. Preserving the integrity of your design, the team creatively presents your project in the most aesthetically appealing form, ensuring that every minutiae aligns perfectly with your vision.
At RealSpace, we understand that each heavy industry site rendering project comes with unique requirements and different aesthetic sensibilities. Therefore, we offer a full suite of customization and personalization options tailored to your specific project needs. Not one-size-fits-all, we ensure every detail, from the sophistication of equipment to the intricacies of the structures, are meticulously replicated to mirror your original design. We are committed to creating a unique digital representation that aligns perfectly with your vision and specific project goals.
Our process for Heavy Industry Site Rendering begins with the crucial phase of Gathering Requirements and Project Briefing. At RealSpace, our team of professional and dedicated architects understand the importance of capturing and interpreting your vision for the site accurately. With this in mind, we allocate substantial time in this phase to pertinent discussions, analysis, and study of your project requirements. Given your brief, we meticulously process and assimilate the information we gather to create blueprints that act as a compass leading each subsequent stage.
Once we have a comprehensive understanding of your requirements, we initiate the Conceptualization and Design Phase. Our creative design team at RealSpace starts to draft architectural ideas, plans, and dynamic visual effects based on the project requirements. It's here that we begin to breathe life into your vision, crafting a functional layout that highlights the potential benefits of your site. We focus on combining aesthetics and pragmatism, ensuring that the design offers the perfect balance between them.
The third phase involves 3D Modeling and Texturing. By using top-notch 3D tools, RealSpace experts craft out structures that mirror your design ambitions. We work on creating detailed and realistic textures that increase the likeness to real-life objects and buildings. Each model is rendered meticulously, focusing on the intricacy and precision of every structure, providing a virtual yet realistic feeling to your plans.
Next in our process comes Lighting and Rendering. We understand that lighting can significantly enhance or undermine the architectural features. RealSpace ensures to provide apt and professional lighting effects for your site, amplifying the strengths, and providing authenticity to the rendering. The rendering phase utilizes high-quality software, converting our 3D models into visually stunning images that showcase your project in its glory.
Finally, we undertake the task of Post-Production and Enhancement. Post-production is the stage where we perfect our output, refining the smallest details, and improving the rendering. We incorporate innovative and compelling effects to enhance the visualization. Our experts at RealSpace wield the most modern tools and techniques to ensure that your final rendered image stunningly depicts the essence of your project, leaving a lasting impression on every viewer.
Q: What is the duration needed to finish a rendering project?
A: Although our hardworking team can execute projects within restricted timelines, it is recommended to allot a minimum of 2 weeks, preferably 4 weeks, to facilitate alterations and ongoing correspondence.
Q: What kind of details do clients have to provide to initiate the process?
A: The requirements encompass architectural blueprints, 3D model exports, or sketches and rudimentary drawings.
Q: Is RealSpace capable of handling stringent deadlines?
A: Absolutely, we’re equipped to work under pressure. However, bear in mind that expedited projects might not leave room for extensive revisions as permitted by a more relaxed timeline.
Please note that we have great expertise in heavy industry site rendering, demonstrating our ability to handle complex and demanding projects.
At RealSpace, we believe the foundation of any successful heavy industry site rendering project lies in active engagement and collaboration. Strong participation from all stakeholders right from the inception phase allows for a fully realized vision, ensuring long-term project success. By fostering such immersion, we increase our understanding of your project's unique needs, helping us create realistic 3D visualizations that accurately portray your plans.
Collaboration also facilitates the integration of ideas, fostering creativity, and innovation. Our team of skilled architects and designers actively seek your input at every stage of the project. This broadens our creative capabilities, allowing us to render bespoke designs that address your specific industry needs while setting you apart from competitors. Active engagement and collaboration are thus key to maximizing the potential of your heavy industry site rendering projects.
Communication is the backbone of any productive partnership, especially in the delicate process of bringing architectural renderings to life. At RealSpace, we place great importance on clear, consistent, and open communication. We understand that to perfectly capture your vision in our 3D renderings, we must completely understand your specifications, expectations, and preferences.
The RealSpace team prioritizes maintaining ongoing dialogue to efficiently address any questions, concerns, or potential modifications throughout the project's lifecycle. Through effective communication, we ensure our renderings faithfully represent your heavy industry site, facilitating better decision-making, enhancing stakeholder presentations, and improving project outcomes. Honest and transparent conversations ultimately lead to effective results, making your heavy industry site rendering project truly shine.
Understanding the items that need to be visualized and the purpose they serve is crucial for producing top-notch architectural renderings. At RealSpace, we work closely with our clients to determine the prime objectives of the 3D illustrations required and tailor our work to meet these needs. Whether the illustrations are needed for marketing materials, construction guidance, or regulatory approvals, our team is dedicated to ensuring your goals are met precisely. We focus on every single detail and make sure that our renderings are not just close but perfectly replicate your vision.
Knowing your target audience and the impact that you want your illustrations to create helps shape the final product in a manner that generates the maximum response. Whether your target audience is potential investors, interior designers, potential tenants, or civil engineers, our team at RealSpace develops the illustrations keeping your audience’s expectations in mind. We aim to produce renderings that resonate with your audience’s ideas and tastes, driving the desired impact, such as attracting investment, selling more units, or expediting approval processes.
RealSpace recognizes the importance of having clearly defined project goals and objectives. These serve as a roadmap not only for our team but also for any stakeholders involved in the project. By setting these parameters right at the outset, we ensure that the outcome aligns flawlessly with your intentions and expectations. This method has led to an optimized workflow, precision implementing vision, and impressive final renderings which, in turn, bring your projects to life and maximize returns or satisfaction for every stakeholder involved.
At RealSpace, we understand the importance of precision in architectural projects. As such, we encourage you to share your architectural plans, elevations, and design concept with us. Whether you have hand-drawn sketches, blueprints, or CAD files, we can turn your ideas into vivid and detailed 3D renderings. We work closely with you to ensure every architectural element is presented accurately and realistically, making your project come alive.
Communication is vital in bringing your project to life. To that end, we encourage you to articulate your specific requirements and expectations extensively. Whether it's the color palette, materials, lighting, or landscaping, your input drives the accuracy of our work. Our experienced team utilizes this wealth of information to create a rendering that not only meets but exceeds your expectations. We incorporate every detail to ensure your vision is realized in our work.
Visual aesthetics are a significant aspect of architectural rendering. To accurately encapsulate your envisioned style, we recommend providing reference images or sources of inspiration. Whether you draw inspiration from a specific architectural style, an era, or a unique building, you can share these with us. We strive to incorporate these influences into your 3D rendering, capturing every design nuance to reflect your desired visual style. This approach ensures your rendered site is both functionally and aesthetically in line with your vision.
At RealSpace, we deeply value the importance of open dialogue and meticulous review during the initial stages of our heavy industry site rendering service. Upon receiving the initial drafts, we strongly encourage clients to provide their feedback, enabling us to identify any potential modifications, share insights, and answer queries. We believe that each project grows and improves through constructive criticism and enriching interactions, thereby advancing towards the excellence you envision for your architectural project.
We acknowledge and respect each client's individual vision for their industrial site. Therefore, we continually strive to ensure that all communication regarding desired adjustments and revisions are clear, concise, and thoroughly attended to. Our team is committed to tuning in to your requests and transforming them into a phenomenal 3D architectural rendering that mirrors your objectives and requirements perfectly.
We understand that timely communication is crucial for the successful completion of a project. Thus, it is our policy to respond promptly to all your queries, requests or concerns. We place a high priority on maintaining a reliable and efficient line of communication with our clients, assuring you comprehensive answers, updates, and revisions in a timely manner. We believe that it's not just about delivering spectacular 3D renderings but also about providing a pleasant and seamless experience throughout the journey.
Stepping into the world of RealSpace means migrating your ideas from concept to reality. Our skilled and passionate design team is ready and eager to collaborate with you. Once your project is initiated, we encourage scheduling regular design meetings or calls. This facilitative method allows you to be actively involved in every step from the design process to the final 3D rendering. Your vision and feedback are integral to the creation of a successful and accurate 3D model that reflects your specific requirements.
Design meetings or calls aren't just a formality, they are your opportunity to steer the development of your 3D architectural rendering. By providing you the opportunity to jointly review works in progress, we ensure that your project is moving forward in the right direction. Through these interactive sessions, you can exchange ideas, propose changes, and provide approvals in a timely manner – ensuring the final model is an embodiment of your envisioned project.
At RealSpace, we value your expertise as much as we do ours. We encourage active participation in design reviews and discussions. We believe that transparent and constructive dialogues are the keys to bringing your architectural vision to life in 3D. Design reviews are not just critiques of the work-in-progress; instead, it’s a vital point in the project timeline where you get to view and discuss on the progress of your 3D render with the design team.
Besides being a critical evaluation tool, design reviews and discussions also simulate an environment for brainstorming and allow ideas to flow freely. Our experienced design team will be able to offer advice and make necessary adjustments at this stage, ensuring that the final model meets and exceeds your expectations. Participate, review, suggest, and watch as your project transforms from a simple sketch to a realistic 3D rendering, right before your eyes.
At RealSpace, we believe in a transparent and seamless process, hence encouraging our clients to request work-in-progress updates. This not only gives you a clearer understanding of your project's evolution but also brings you closer to the production process. Our dedicated team will periodically share digital walkthroughs, 3D models and sketches, keeping you informed of the development at each step.
Approvals and feedback are critical cornerstones in any rendering project. As the project progresses, there will be key milestones and design decisions being made. At RealSpace, we encourage our customers to actively participate in these decisions. This proactive approach helps us to realign our strategies, if required, making certain that the rendered site aligns perfectly with your expectations.
Understanding and addressing concerns or issues promptly is another aspect that we prioritize at RealSpace. Our aim is to provide a flawless 3D rendering that matches your vision exactly, and we welcome any concerns or issues you might have, at any point in the production process. We believe that prompt and efficient communication forms the pillar of an effective working relationship, leading to successful project delivery.

May 8, 2024
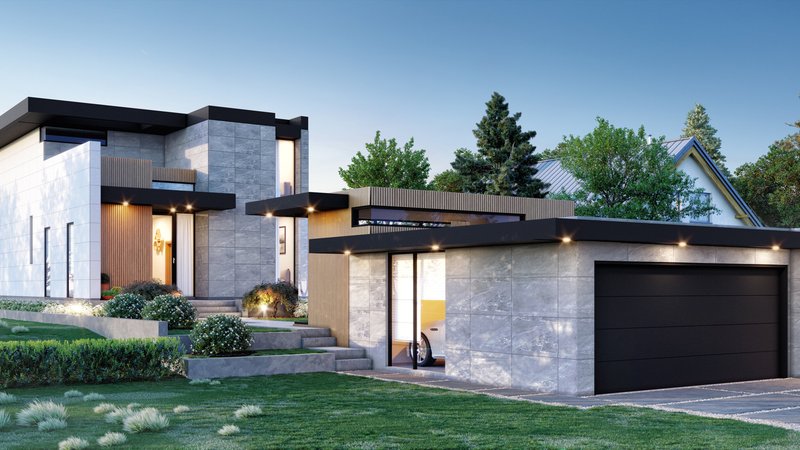
May 8, 2024
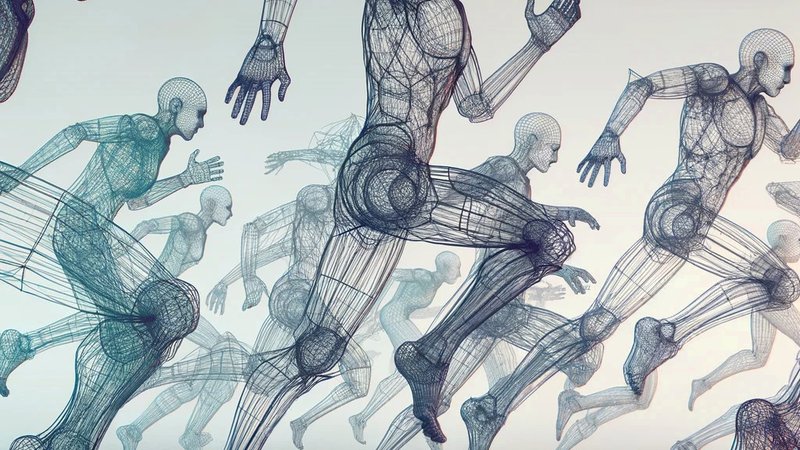
May 7, 2024

May 7, 2024

May 3, 2024

May 3, 2024
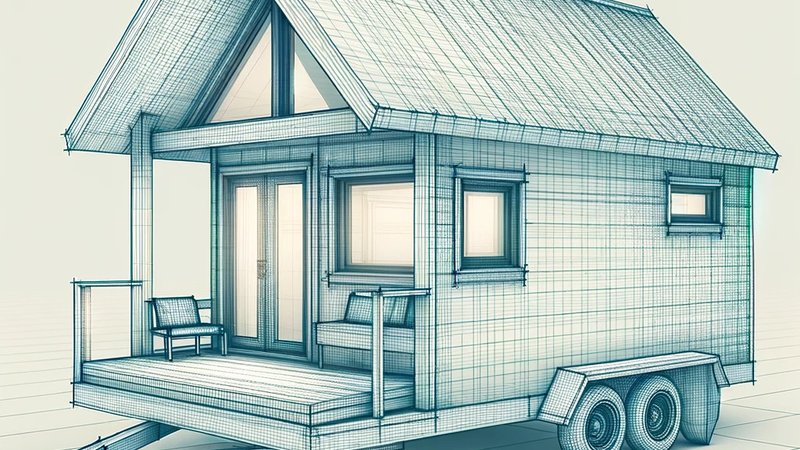
May 3, 2024

May 2, 2024

May 2, 2024

May 2, 2024

May 2, 2024

April 1, 2024

March 27, 2024

March 25, 2024

March 22, 2024

March 22, 2024

March 21, 2024

March 14, 2024

March 14, 2024
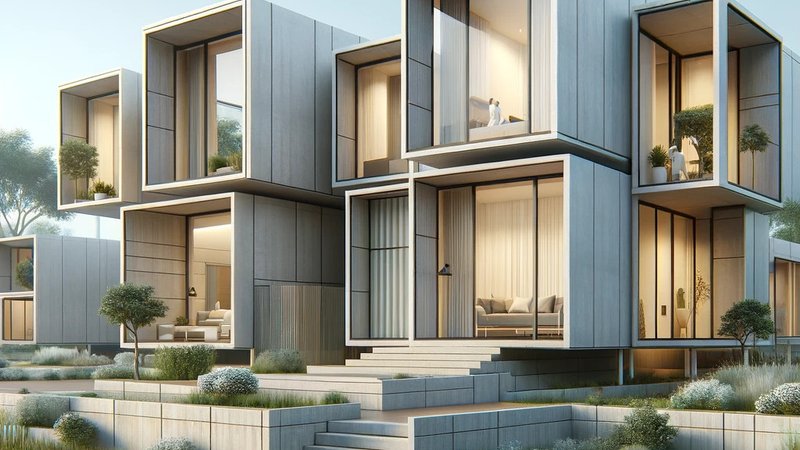
March 14, 2024

March 7, 2024
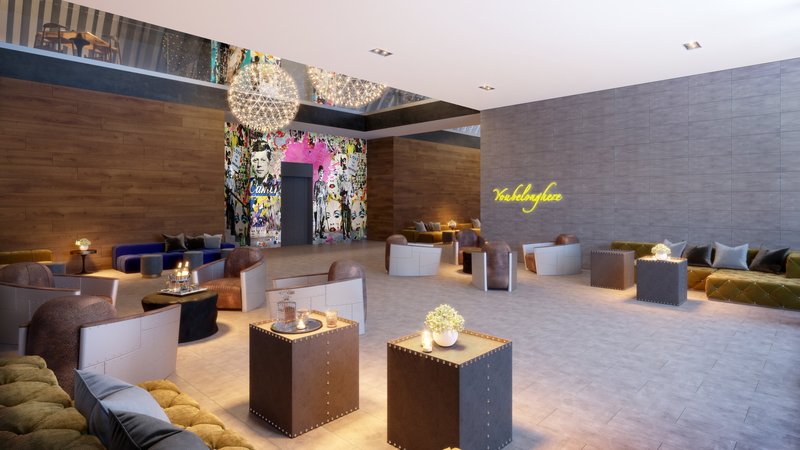
March 1, 2024

March 1, 2024

Feb. 28, 2024
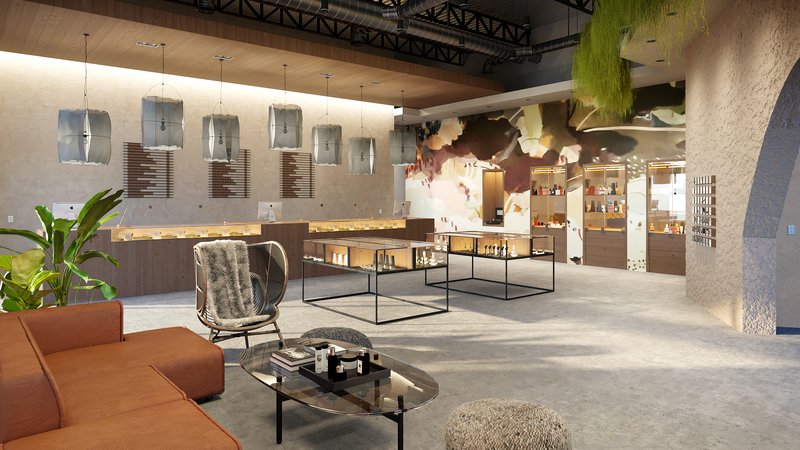
Feb. 28, 2024

Feb. 28, 2024
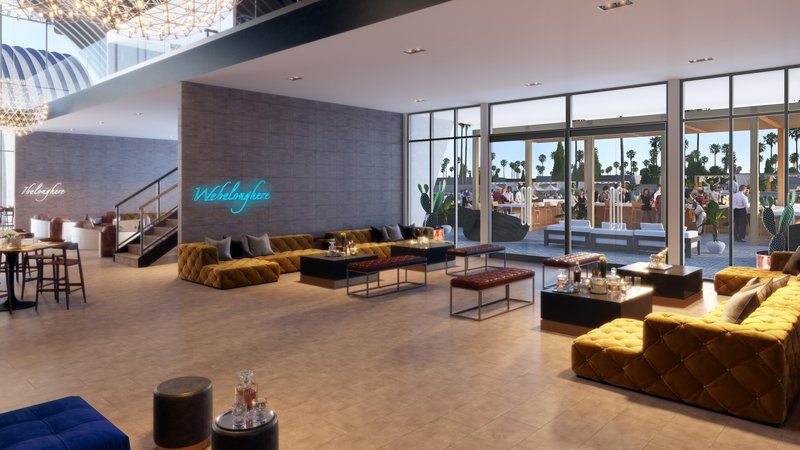
Feb. 28, 2024

Feb. 26, 2024

Feb. 13, 2024

Feb. 7, 2024