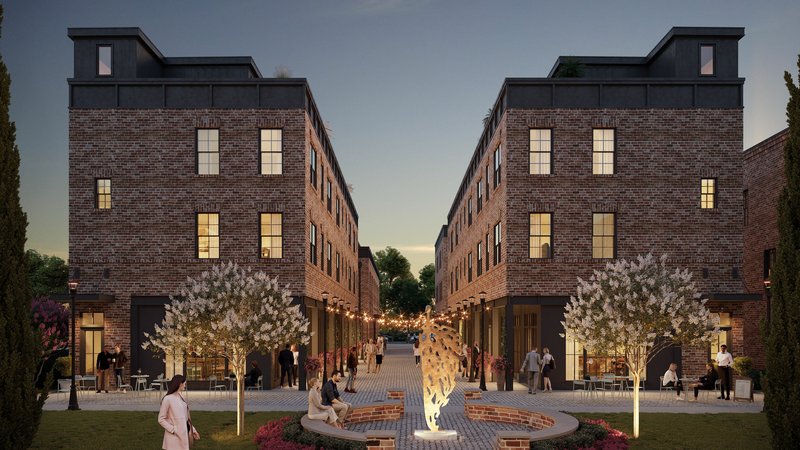
How 3D Rendering Can Help Showcase Brick Buildings?
May 8, 2024
Industrial rendering is a process that involves creating high-definition 3D visualizations of industrial structures, sites, or facilities. As part of the comprehensive services provided by RealSpace, this technique is used to accurately depict the design of prospective industrial projects, showcasing their functionalities, layout, and prospective appearance with exceptional detail and realism. The main purpose of industrial rendering is to aid in the planning, analysis, and presentation of industrial spaces, forming a pivotal component of architectural design and project management process.
Industrial rendering also acts as a catalyst in streamlining the decision-making process by providing clear, realistic visuals of the proposed projects, thus eliminating the risks of misunderstandings or misinterpretations. At RealSpace, we believe that an image speaks a thousand words, and we leverage this innovative technology to offer a clear understanding of complex industrial designs, allowing clients to visualize the space before it’s even built.
High-quality industrial rendering is essential and forms a crucial part of the planning and design process in the realm of industrial architecture. It allows architects, developers, and clients to visually explore and understand the explicit details of the project plan. Our team at RealSpace is dedicated to providing the highest quality of industrial rendering services, using state-of-the-art technology and software to ensure precise, realistic, and detailed renditions.
Moreover, high-quality industrial rendering helps to sell the project vision effortlessly. By painting a realistic picture of the proposed design, it enables stakeholders to see and understand the project's value and potential. With RealSpace's premium industrial rendering services, you're not just getting a 3D representation of your project; you're gaining a marketing tool, a project management asset, and a comprehensive visual guide to your vision.
Our Company Insights: Here at RealSpace, we specialize in a diverse array of 3D industrial rendering and animation services. With our exceptional customer service and premium quality output, we cater to a broad clientele base, from extensive developers to individual property holders. For the past 16 years, we have ultimately devoted ourselves to mastering the craft of 3D renderings.
Your Experience: We present various camera options in the form of clay renders, allowing you to request up to three revision rounds free of charge to ensure the final depiction aligns with your vision.
What We Provide: The deliverable you receive will either be a high-resolution JPEG image or high-resolution video apt for digital applications. For those requiring ultra-high-resolution for large-size prints, we accommodate an upgrade option.
Personalization: Our services extend to the customization of furniture, appliances, and decorations as per your brief.
Avail the liberty to dictate the timestamp and lighting settings in your renderings. If you possess available view photographs, we can merge them to enhance realism.
In addition, we provide options to insert 3D or 2D characters and pets in your images, injecting a breath of life into your scenes.
Enhanced Communication with Clients and Stakeholders: RealSpace's industrial rendering services are the perfect tool for improving your communication with clients and stakeholders. Our realistic and detailed 3D renderings visually articulate your design ideas, enabling a clear understanding of the project for everyone involved. This method of visual communication eradicates ambiguous spaces and leaves no room for misinterpretation which often comes with traditional blueprints or sketches.
Streamlining the Design Process: Leverage RealSpace's advanced 3D rendering to streamline and simplify your design process. Instead of spending time explaining complex design details verbally or through hand-sketched drawings, you can quickly illustrate your ideas with our high-quality 3D renderings. This technology ensures everyone remains on the same page, reducing the chance of costly errors during construction and accelerating the entire design process.
Cost and Time Savings: Implementing 3D industrial rendering services provided by RealSpace does not only enhance efficiency but also results in significant cost and time savings. By identifying potential issues early in the design phase, redesigns, and construction errors can be minimized. Additionally, clients can approve designs faster, and the construction phase can commence more efficiently thanks to the clarity provided by our high-quality 3D renderings. This speed and precision ensure your project stays within budget and adheres to timelines.
Marketing and Presentation Benefits: RealSpace’s architectural rendering services go beyond functional improvements and deliver substantial marketing and presentation benefits. Our high-resolution, immersive 3D renderings make your project stand out in marketing materials, client presentations, and stakeholder meetings. It empowers you to create a positive and lasting impression, captivating your audience with realistically depicted, fully-realized concepts.
At RealSpace, we believe in integrating cutting-edge technology and software into our industrial rendering services. We leverage the most recent advances in 3D modeling, virtual reality, and rendering algorithms to deliver high-quality, photorealistic visualizations of your projects. These tools enable us to create accurate, lifelike representations of your designs, facilitating clear communication and effectively showcasing your vision and creativity.
Our team of highly skilled 3D artists and designers are a core component of RealSpace’s approach to architectural illustration. With vast industry experience and a solid understanding of industrial design, our team produces renderings that reflect your designs down to the smallest detail. We push the limits of our software, using comprehensive lighting, texture, and color solutions to bring your innovative industrial designs to life.
We pride ourselves on providing customization and personalization for each industrial rendering project. At RealSpace, we understand that each client has unique requirements and objectives. With meticulous attention to detail, we customize every project to align with your specific needs, whether that involves unique lighting scenarios, specific material textures and finishes, or bespoke architectural detailing. Our commitment to personalization ensures your finished renders will be as unique as your vision.
Our RealSpace process begins with the crucial stage of Gathering Requirements and Project Briefing. This process necessitates a careful understanding of our clients' specialized needs and requirements, thereby forging a detailed, bespoke project blueprint. It involves in-depth discussions with clients, examining the blueprints, site plans, and sketches in order to gain a comprehensive understanding of the project. This preliminary stage paves the road to a realistic, efficient, and error-free 3D architectural rendering.
Next, we progress to the Conceptualization and Design Phase. Our team of expert designers employs cutting-edge tools to brainstorm and develop a meticulous design concept. Based on the requirements detailed in the project briefing, we transform the raw information into a practical concept. The result is a visually appealing 3D design that dovetails neatly with the client's vision and needs.
After finalizing the design concept, we leap into the 3D Modeling and Texturing phase. In this intensive stage, RealSpace uses top-tier software to transform the 2D blueprints into 3D models. We augment these models with accurate textures and materials that replicate real-world structures. This phase is crucial in adding depth and vibrancy, thereby yielding a realistic portrayal of the industrial designs.
Lighting and Rendering are next in our process cycle. The right lighting and shading provide a lifelike and accurate representation of structures in different lighting conditions. We employ advanced rendering techniques to view the model from multiple angles, revealing every detail with impressive precision. Our rendering phase nails down the meticulous detailing, adding a stunning level of realism to the designs.
The final stage involves Post-Production and Enhancement. After rendering, we employ post-production techniques to polish and perfect the model. This step involves the addition of environmental effects, color grading, and photorealistic touch-ups which breathe life into the 3D representation. Our commitment to quality and perfection ensures that the final image is a perfect visual representation of our client's vision.
Q: What is the expected duration for a rendering project? A: While we can handle fast-paced timelines, it is generally recommended to allocate a minimum of 2 weeks, preferably 4 weeks, to permit necessary revisions and engagement.
Q: What resources are required from clients to initiate the project? A: We require either architectural plans, 3D model exports, or concept drafts and sketches.
Q: Is RealSpace adaptable to stringent deadlines? A: Absolutely, but bear in mind that with a tighter deadline, there may be less opportunity for detailed refinement of your industrial rendering.
Under the section 'Importance of Active Engagement and Collaboration', at RealSpace, we understand that successful industrial rendering projects are the result of a collaborative effort between us and our clients. This is why we believe in active engagement at every stage of the project. We treat our clients as partners, seeking their input and aligning our creative process with their vision, leading to industrial renderings embodying both innovation and precision. This engagement and collaboration process eliminates misunderstandings and helps streamline every phase of the project.
Through close partnership and active involvement in the design process, clients can provide immediate feedback, contributing to the evolution of the project. This approach reduces potential revisions later on, ensuring that the final product aligns perfectly with the client's vision. By engaging clients in an active role, we ensure that the final industrial rendering is a true representation of what they had envisioned, maximizing the potential of their project.
Under the section 'Clear Communication for Effective Results', we place a huge emphasis on clear and concise communication as it's a foundational pillar of any successful rendering project. During the project's entirety, we ensure our clients are kept up-to-date with regular updates, allowing for real-time changes and adjustments. We believe that clear articulation of ideas and requirements is the best way to produce impactful and accurate 3D architectural renderings.
Data obtained through clear communication also helps us aggregate and visualize the client’s ideas more effectively. We use technical terms, drawings, and even sketches to maintain maximum clarity about the proposed sketch, ensuring its perfect translation into a three-dimensional model. Hence, clear communication is integral to our work ethos, significantly contributing to successfully maximizing the potential of your industrial rendering project.
The first crucial step in our industrial rendering services at RealSpace involves identifying the purpose of the illustration. To create a 3D architectural rendering that meets your specific requirements, understanding the objective of your project is paramount. Your goals could range from presenting a concrete visual design of a proposed industrial complex to potential investors, to illustrating a renovation concept for an existing structure. Whatever the purpose may be, our team at RealSpace will tailor the rendering to capture the essence of your architectural vision with precision, depth, and creativity.
Once we understand the theme of your project, we'll then define your target audience and determine the desired impact. Consider, is the rendering aimed at stakeholders, clients, or the general public? Each of these groups will require different types of information and levels of detail. For instance, stakeholders may need detailed information on materials and costs, while the general public might appreciate more emphasis on aesthetics. Optimizing the target audience’s experience is our main goal, together with evoking emotion, stimulating interest, or provoking action as you desire.
The effectiveness of your project significantly depends on the clarity and relevance of architectural renderings that RealSpace provides. Our distinguished 3D artists and architects work in collaboration with you to bring your vision to reality. With our comprehensive understanding of your project goals and objectives, we create renderings that not only depict buildings or spaces, but also convey stories, ideas, and dreams.
At RealSpace, we believe in turning your ideas into immersive and detailed visuals. To achieve this, we make use of your architectural plans, elevations, and design concepts as base material. When you share these elements with us, it enables our team of experts to create a more accurate 3D representation of your project. Furthermore, understanding your design concept helps us imbue your proposed structure with the intended aesthetics and vibe, ensuring the render mirrors your vision closely.
In addition to the technical specifics, we encourage you to outline your specific requirements and expectations. This information is paramount to the successful execution of the rendering process. It can range from your preferred color schemes to the use of specific materials, lighting options, and more. At RealSpace, we aim to go above and beyond your expectations which is why we encourage you to share as much detail as possible to ensure that your architectural render meets and exceeds your expectations.
We understand the importance of visual communication; hence, we encourage our clients to provide us with reference images and sources of inspiration that they would like us to incorporate into their projects' visual style. This particular practice prompts a more precise understanding of your design style and makes sure that our interpretation aligns with your vision. Whether you are inspired by the modern simplicity of Scandinavian architecture or the grandeur of Greek classicism, our expert designers are capable of incorporating diverse visual styles into your 3D render to achieve a design that truly represents your ideal industrial structure.
Reviewing initial drafts plays a crucial role in creating realistic and accurate 3D industrial renderings. At RealSpace, we encourage our clients to actively participate during this phase. We value your expert insights and ideas about your projects. Our professional team provides a preliminary set of visuals, and by providing constructive feedback, you help improve not only the accuracy but also the overall appeal of the final rendering.
After the first round of feedback, your desired adjustments and revisions come into play. This is the point where we at RealSpace make sure all the details align with your vision. If there's a design aspect you'd like to alter or a new concept you're eager to implement, our team is ready to facilitate. We aim to refine the renderings iteratively, each time drawing closer to your ideal representation. Your satisfaction is important to us, and thus, we keep you involved throughout the rendering process.
Your quick and timely responses to our queries and requests are integral to delivering a successful project. This iterative process of improvements depends heavily on your feedback. So, to ensure that no delays hamper the progress of the project, we at RealSpace pride ourselves on our prompt responses. We also assure you of the same courtesy. Any requests or queries from your end would be addressed immediately to keep the project moving smoothly.
Under our section "Schedule Design Meetings or Calls for Collaboration", we cordially invite you to actively participate in the design process by scheduling structured meetings or casual calls with our talented team. Our industrial rendering professionals here at RealSpace always welcome the valuable insights and ideas of our esteemed clients. By providing a platform for mutual exchange, we prioritize your vision and work diligently to morph it seamlessly with our expertise.
Established channels of communication, such as virtual meetings and phone calls, go a long way in facilitating a productive and smooth relationship. We strive to lay out a comprehensive understanding of your imagination and expectations, thus ensuring that you are pleased and satisfied with the output.
Moving onto "Participate in Design Reviews and Discussions", we believe your active involvement throughout the project’s lifecycle is invaluable. During these reviews or discussions, you're encouraged to give us candid feedback about the ongoing work. This is when we showcase our progress and align with your vision for the final output. We believe in rendering real spaces that mirror not just our expertise, but project your expectations as well.
Your input can offer unique perspectives that aid in enhancing the aesthetic and functional elements of the rendering. It helps in continually moulding and refining the development until it resonates with your imagination. By actively involving you in this crucial phase, RealSpace creates tailored and high-quality 3D renderings that stay true to your vision.
At RealSpace, we partake in continuous dialogue with our clients, providing them work-in-progress updates at regular intervals. This keeps you informed of the progress on your 3d architectural rendering projects and allows you to see how the project is shaping up - from concept to completion. By offering transparency in our process, we ensure that you have a clear picture at every stage, reinforcing trust and building lasting relationships.
As a market leader in offering industrial rendering services, your approval acts as our main directive. Important milestones and design decisions are shared with you, to seek your sign-off. This step ensures that our services align with your vision perfectly and any adjustments can be made early on. Through this practice, we achieve superior end results that meet your expectations, every single time.
We at RealSpace value your input and insights, thus we encourage you to step forward and address any concerns or issues promptly. This initiative helps streamline the production process and allows us to implement changes in the initial stages. We are committed to delivering high-quality 3d architectural renderings and the client feedback is an integral part of our process. This approach not only resolves issues efficiently but also helps in saving valuable time.

May 8, 2024
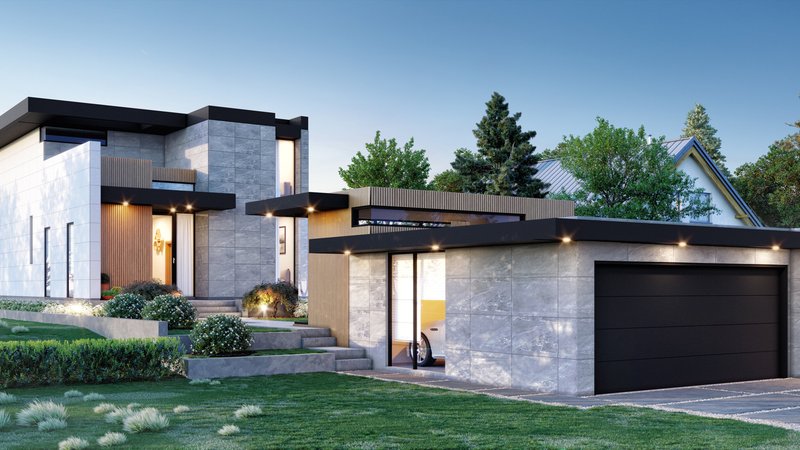
May 8, 2024
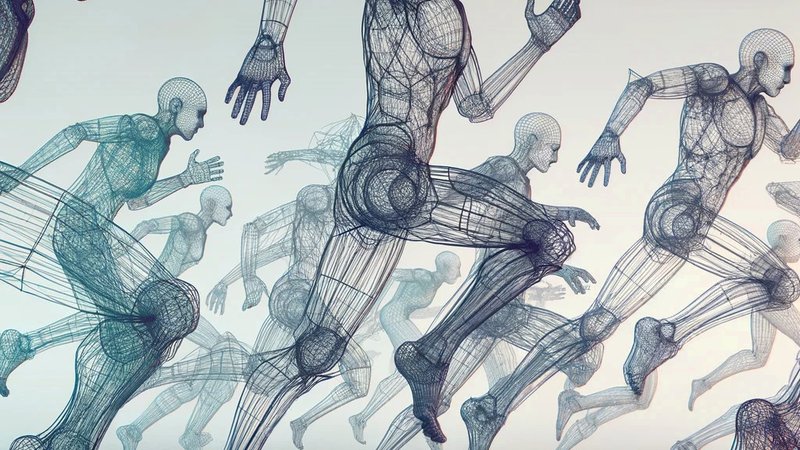
May 7, 2024

May 7, 2024

May 3, 2024

May 3, 2024
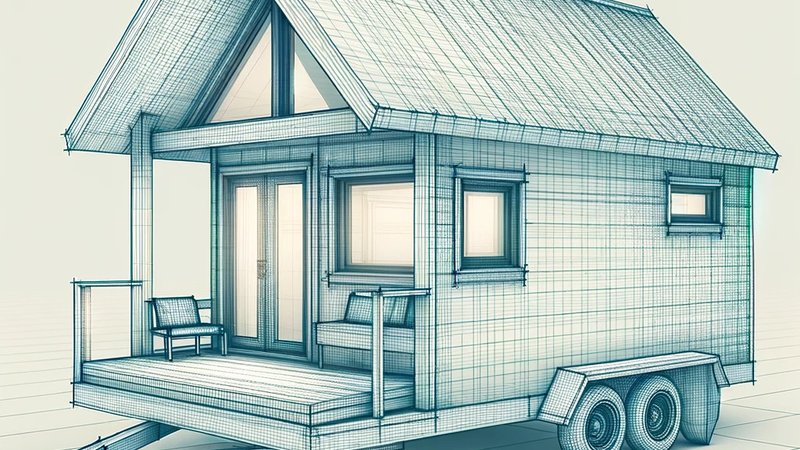
May 3, 2024

May 2, 2024

May 2, 2024

May 2, 2024

May 2, 2024

April 1, 2024

March 27, 2024

March 25, 2024

March 22, 2024

March 22, 2024

March 21, 2024

March 14, 2024

March 14, 2024
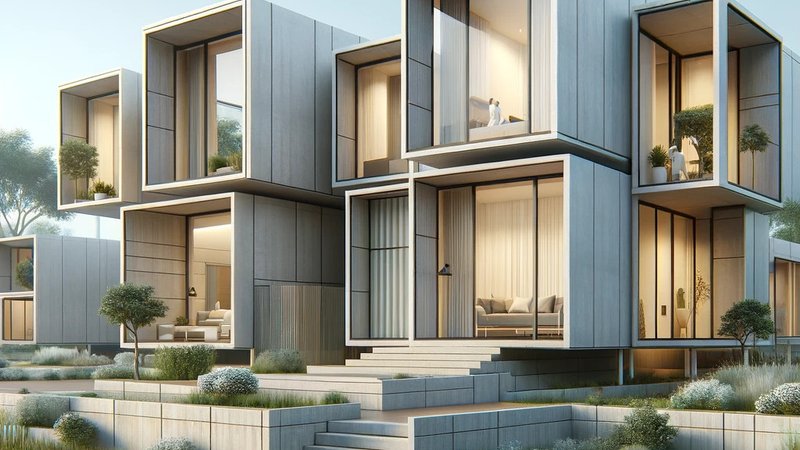
March 14, 2024

March 7, 2024
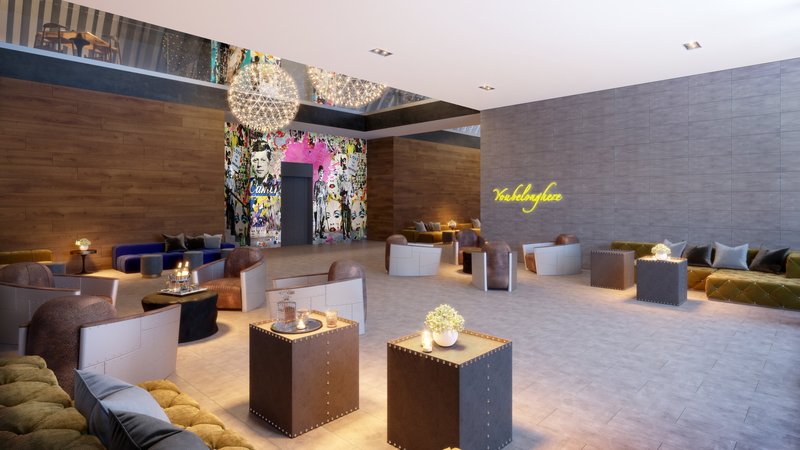
March 1, 2024

March 1, 2024
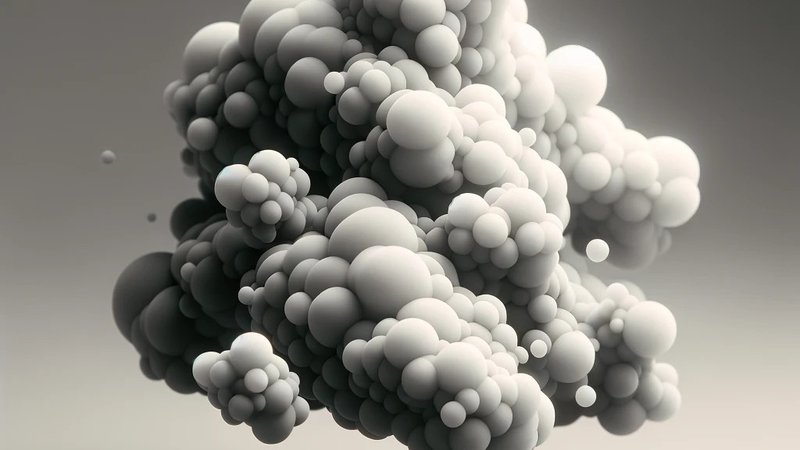
Feb. 28, 2024
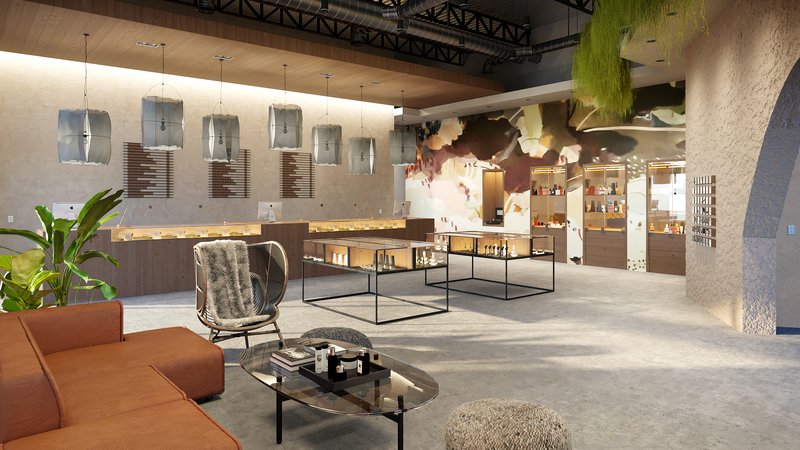
Feb. 28, 2024

Feb. 28, 2024
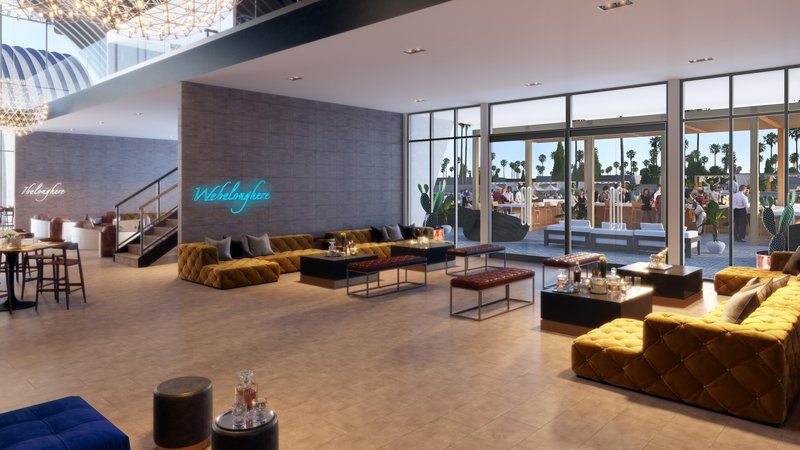
Feb. 28, 2024

Feb. 26, 2024

Feb. 13, 2024

Feb. 7, 2024