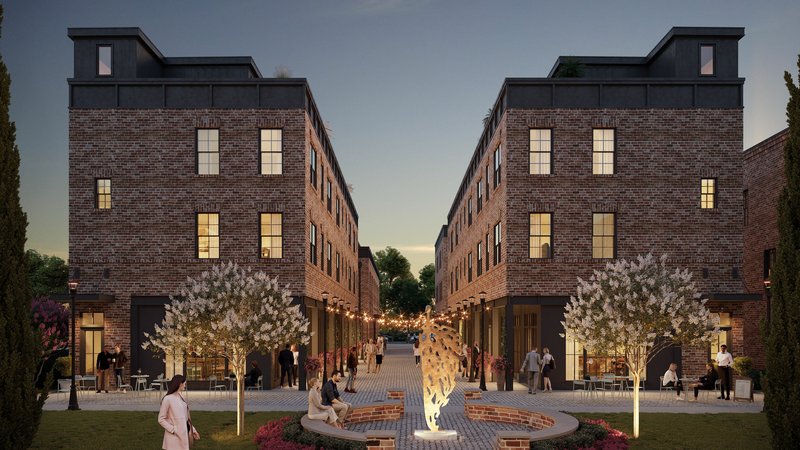
How 3D Rendering Can Help Showcase Brick Buildings?
May 8, 2024
Industrial Zone Rendering is a specialized type of 3D architectural visualization that focuses on the design, planning, and presentation of industrial spaces. At RealSpace, we use advanced computer graphics to recreate accurate, highly detailed models of warehouses, factories, power plants, and other industrial buildings. The main purpose of Industrial zone rendering is to visualize and plan out large-scale industrial projects. This ensures accurate, efficient execution of construction procedures while also enhancing communication between architects, contractors, and investors by providing a vivid, easy-to-understand representation of the final product.
When it comes to Industrial Zone rendering, quality is indeed paramount. High-quality renders produced by RealSpace not only provide a detailed and realistic vision of the proposed structures but also allow for the detection and correction of potential design flaws before the construction phase begins. Moreover, there is a significant advantage when presenting these designs to investors or potential buyers; a high-quality rendering can effectively showcase the unique features of the industrial zone, thus bringing to life the true potential of the project.
Our dedication to producing quality Industrial Zone rendering is not only about giving exceptional clarity to our visualizations. It's also about creating a tool that will help you communicate more effectively, plan more accurately, and ultimately enable the successful and efficient realization of your industrial project. We understand and value the importance of every aspect in an industrial zone construction project, from planning to execution and beyond. RealSpace is committed to providing you with high-quality Industrial Zone rendering services that reflect these values.
The essence of our firm: At RealSpace, we have an array of 3D rendering and animation services at your disposal. We take immense pride in delivering superior quality offerings, coupled with exceptional client service, to a spectrum of customers, from prominent developers to independent homeowners. For over a decade and a half, we have exclusively devoted ourselves to mastering the craft of 3D renderings.
What you can anticipate: We extend an assortment of camera choices for your selection in the guise of clay renders. We entertain up to three iterations at no additional charge to warrant that the final product is in line with your requirements.
Your end product would either be a high-definition JPEG picture or a high-definition video, appropriate for digital usage. If you necessitate ultra-high-resolution for large-scale prints, we make an upgrade option available.
Customization Options: We offer personalized solutions for furniture, appliances, and accessories per your requirements.
You're given the option to alter the time and illumination settings in your renderings. In case you possess available view photography, we can integrate it to heighten the realism. We also offer industrial zone rendering.
Besides, you are provided with an option to infuse 3D or 2D human figures and pets in your images, adding vitality to the scene.
Enhanced Communication with Clients and Stakeholders: Visualization is paramount in communicating design ideas. Utilizing RealSpace's Industrial Zone Rendering Services, industries can swiftly present their plans visually to clients and stakeholders. These 3D architectural renderings provide a lifelike representation of the project, making it easier for non-architects to understand the design, visualize the final outcome, and provide valuable feedback.
Streamlining the Design Process: RealSpace’s Industrial Zone Rendering Services equips designers and architects with a great tool that makes the design process more efficient. With 3D renderings, it is easier to identify potential design issues before they become major problems, thus avoiding costly and time-consuming revisions during the construction phase. Furthermore, these detailed renderings allow for easy modifications and adjustments, ensuring that the final design aligns with the vision of the client.
Cost and Time Savings: 3D architectural rendering not only trim the amount of time it takes to generate detailed designs but also substantially cut down costs associated with design modifications. With RealSpace's rendering services, any changes can be made digitally to the 3d model before construction starts. This significantly reduces the instances of costly construction amendments, making the entire constructing process more cost-effective and efficient.
Marketing and Presentation Benefits: Using 3D renderings in marketing purposes significantly improves the presentation and attractiveness of a project by showcasing the design in the most realistic way possible. RealSpace's 3D renderings provide highly detailed and realistic images that will leave a lasting impression on potential investors, stakeholders, or clients. It also gives businesses an edge over competitors that still use traditional 2D designs.
RealSpace's approach toward architectural illustration, especially in the domain of Industrial Zone Rendering, is fundamentally driven by the utilization of Cutting-Edge Technology and Software. This facilitates accuracy, detail, and delivers high-quality, photorealistic renderings. The software we employ include but are not limited to 3DS Max, Vray, Corona, and AutoCAD. These advanced capabilities merge with our expertise to create stunning visualizations that enliven your industrial architectural projects.
Integral to our practice is our Highly Skilled Team of 3D Artists and Designers. Our professionals dedicate their skills to precision, creativity, and stringent adherence to deadlines. Their extensive experience in the field ensures your industrial space is rendered meticulously, considering all structural, aesthetic, and functional aspects of design. By unfolding realistic, captivating, and comprehensive visual narratives for industrial zones, we aim to exceed client expectations.
At RealSpace, every Industrial Zone Rendering Project comes with an emphasis on Customization and Personalization. Understanding that no two projects are identical, we invest time to comprehensively grasp your unique specifications and goals. Whether it is specific textures, lighting conditions, or particular machinery arrangement in the industrial space, our renderings are detailed to your slightest preference. This thumb rule of personalizing every project ensures you exact visual manifestations of your architectural intentions.
At RealSpace, we begin our Industrial Zone Rendering services by gathering comprehensive requirements and professionally briefing the project. We invest quality time in understanding your needs, project objectives, and expected outcomes meticulously. This process involves intensive discussions, study of project blueprints, analysis of the surrounding environment, and much more. This initial phase ensures a solid foundation for the subsequent steps in our process and assists in crafting a realistic and precise 3D architectural version of the industrial zone.
The subsequent phase is the conceptualization and design phase. Our team of professional and highly skilled industrial 3D designers use the detailed project brief to produce an initial outline of the industrial zone. This outline is then translated into a visually engaging and realistic 3D conceptual architectural design that strictly adheres to your instructions and requirements. Our team employs cutting-edge software to ensure the design is both aesthetically pleasing and technically accurate.
Upon finalizing the design, we move on to 3D modeling and texturing. Our industrial zone rendering is an epitome of detail and precision, where even the subtlest elements of your industrial zone are meticulously replicated to bring out an incredibly realistic 3D model. From texturing walls to capturing the exact appearance of machinery and equipment, our process provides incredible depth and a striking visual appeal.
After 3D modeling, the next step is the lighting and rendering; where we breathe life into the 3D models of the industrial zone. Using advanced techniques and tools, we create a consistent and realistic pattern of both natural and artificial lighting that augments the appeal of the modeled industrial zone. The final render depicts a lifelike image, showcasing the unity of design and lighting, and bringing out the vibrancy of the modeled environment.
The final phase of our Industrial Zone Rendering process involves post-production and enhancements. Our attention to detail doesn’t end with mass rendering; we employ professionals who specialize in enriching these visuals with an extra layer of perfection. This is where any necessary corrections are made, details emphasized, and the image is refined to a polished final product. Utilizing complex image manipulation techniques and software, we deliver finely-tuned, photo-realistic renderings of the industrial zone that truly live up to the name – RealSpace.
Q: What is the estimated timeframe for finishing a rendering project? \n\n A: Even though we're able to meet close deadlines, we recommend a period of at least 2 weeks and, optimally, 4 weeks. This will permit enough time for any necessary revisions and communication exchange.
Q: What kind of data should clients provide to commence the procedure? \n\n A: We require architectural plans, 3D models that have been exported, or any relevant drawings or sketches.
Q: Is RealSpace apt at handling pressing deadlines? \n\n A: Certainly, we are. However, be aware that stringent timelines might limit your chance to polish the industrial zone rendering as per your desire, as compared to a more generous timeline.
In the spectrum of our Industrial Zone Rendering Services, the pivotal role played by active engagement and collaboration cannot be stressed enough. At RealSpace, we uphold the belief that every successful project hinges on the participatory involvement of all stakeholders. We value your ideas and strive to implement them innovatively, ensuring that your industrial complex is a mirror reflection of your vision.
In our design and modeling process, we weave an environment where skills and knowledge blend together to render perfection. Your experience coupled with our expertise generates an ideal collaboration platform, catalyzing the realization of a long-cherished dream into a 3D model. With your active engagement, our team can bring forth the best of their creativity, thereby breathing life into your industrial facility.
Clear communication acts as the mainstay for accomplishing effective results in any rendering project. At RealSpace, our communication channels are always open, ensuring a seamless exchange of ideas, feedback, and design modifications. Understanding the essence of your vision is our first and foremost priority to create a bespoke plan that suits your specific requirements.
We believe that conveying design details accurately aids in rendering a perfect 3D model. Hence, we always put forth a great deal of emphasis on understanding your requisites thoroughly and iterating the designs wherever necessary for achieving the desired results. Our aim is to ensure the industrial zone model envisioned by you is designed to precision, communicating effectively with everyone, from constructors to investors.
When it comes to realizing your industrial project, the first step is identifying the purpose of the illustration. At RealSpace, we ensure that your rendering directly communicates your vision, be it to present a concrete blueprint to stakeholders or to provide a philanthropic insight into the future aesthetics of your industrial project. By clearly detailing your preferred viewpoint, the areas of emphasis, preferred lighting, you lend your project towards a straightforward execution, thereby ensuring a precise and impressive representation of your concept.
To successfully navigate the intricate audience appeal, it's essential to determine your target audience and the desired impact of your project. RealSpace acknowledges the difference in audience expectations and as such, our rendering services are tailored to satisfy both technical professionals keen on the specifics and the layman interested in the aesthetics. Whether it's a dense industrial complex or a sleek tech park, we strive to make the visual impact of our renders capture and hold attention, ensuring your project stays ahead of the competition by not only showcasing the architectural prowess but also the over-arching theme of your project.
RealSpace lays a strong emphasis on the optimisation goals for your project, ensuring we navigate the technicalities of industrial rendering without losing the audience connection. We work closely with you to capture your project's objective within the rendering, creating an immersive experience that enables potential investors and clients to visualize the completed project. Whether it's creating an impactful first impression or conveying complex industrial processes in an accessible way, RealSpace ensures your project goals are accurately depicted and communicated.
At RealSpace, we want to enter your architectural world. Sharing with us your architectural plans, elevations, and design concepts allows us to visualize your project holistically. This comprehensive information lets us navigate through the intricacies of your project while understanding your design intent. We strive to capture every detail of your plans and interpret it to produce precise and visually stunning 3D architectural renderings of your industrial zone.
We value client input and understand that effective communication is the key to an excellent result. We listen to your specific requirements regarding materials, textures, lighting, and unique attributes of your industrial project. We aim to meet your expectations exactly, translating your noted desires into a meticulously designed render that matches your vision and complements your strategy. Providing us with your expectations ensures the final rendering is as accurate and consistent with your objectives.
Inspiration completes design. Providing us with reference images or any source of aesthetic motivation enables us to grasp your desired outlook wholly. This will facilitate us in embodying your visual style and taste accurately in the rendering. Whether it’s the color palette, the ambiance, the artistic touches, or the overall feel of the space, your inspiration guides us in aligning our rendering with your vision. In the end, we aim to create a 3-dimensional expression that will bring your ideas to life.
At RealSpace, we value an iterative design process that begins with an initial draft. We encourage our clients to closely examine these drafts, highlighting aspects they love and areas that need refinement. This review process is a vital part of achieving a perfect outcome. We appreciate your insight and perspective, as it helps our talented team to produce a 3D rendering that truly brings your industrial zone vision to life.
Your desires and expectations are our primary concerns. We maintain open channels of communication to ensure that desired adjustments and revisions are swiftly articulated and acted upon. We believe in constant iteration in response to your feedback, meticulously refining our renderings until your exact specifications are met. It is through this understanding and adjustments that RealSpace transforms 2D drawings into realistic 3D architectural renderings.
RealSpace understands the importance of timely responses. We make it a priority to ensure that each query, clarification or request is promptly addressed. Our dedicated team works tirelessly around the clock to expedite the process and minimize any potential delays. We value your time and amiably guarantee to respond, revise, and deliver with speed and accuracy. Through this, we maintain a seamless progression toward the ultimate creation of a 3D rendering that is strikingly accurate to your industrial vision.
Scheduling design meetings or calls is an integral part of our collaboration process at RealSpace. By facilitating routine check-ins and brainstorming sessions, we ensure clear communication and seamless integration of your ideas. This consistent interaction is crucial for mapping out timelines, project stages, milestones, and maintaining a consistent align on priorities and objectives. Additionally, these meetings provide an open platform to voice your aspirations, concerns or ideas, translating your vision into a unique and custom architecture rendering.
Our design interaction does not end at the project brief; RealSpace allows and encourages active participation in our design reviews and discussions. We value the perspectives, ideas and feedback you bring to the table, making them pivotal components of our design process. This involved approach ensures that we accurately depict your industrial zone, right down to the smallest details. It's part of our commitment to delivering a high-quality, accurate, and commendable 3D render that lives up to your expectations and beyond.
At RealSpace, we believe in the value of staying connected with our clients throughout the whole rendering process. That's why we provide regular work-in-progress updates, giving you an interactive and transparent experience. Our team will share incremental progress on your industrial zone rendering project, from initial layouts to refined models. These snapshots not only ensure that you are in the loop, but also provide you with the opportunity to give valuable feedback that drives the project in the right direction.
Key milestones are a significant part of every architectural rendering project. These stages encapsulate major design decisions that often significantly impact the project outcome. At RealSpace, we encourage client involvement during these pivotal moments. You get an opportunity to review, approve or suggest modifications to the design, ensuring that the final product aligns perfectly with your vision. We understand the importance of your input at these crucial junctures and take every step to integrate your feedback effectively.
We understand that concerns and issues may arise during the course of the project. At RealSpace, we value your feedback and are committed to addressing any problems promptly. Our team is readily available for efficient communication to instantly resolve any issues that could impact the quality or timely delivery of your rendering project. We foster a cooperative relationship with you, assuring that your concerns are heard and acted upon swiftly to ensure the project stays on track and within scope.

May 8, 2024
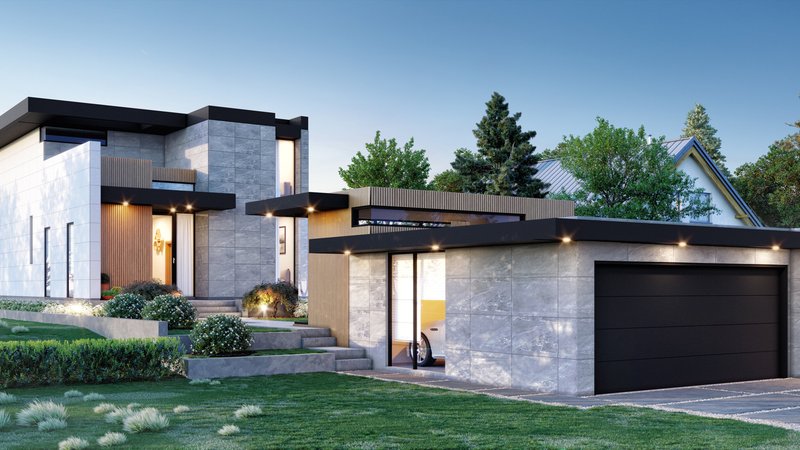
May 8, 2024
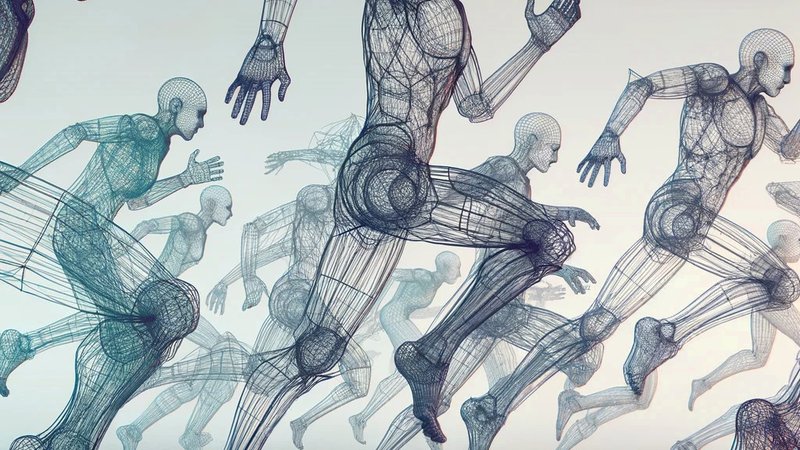
May 7, 2024

May 7, 2024

May 3, 2024

May 3, 2024
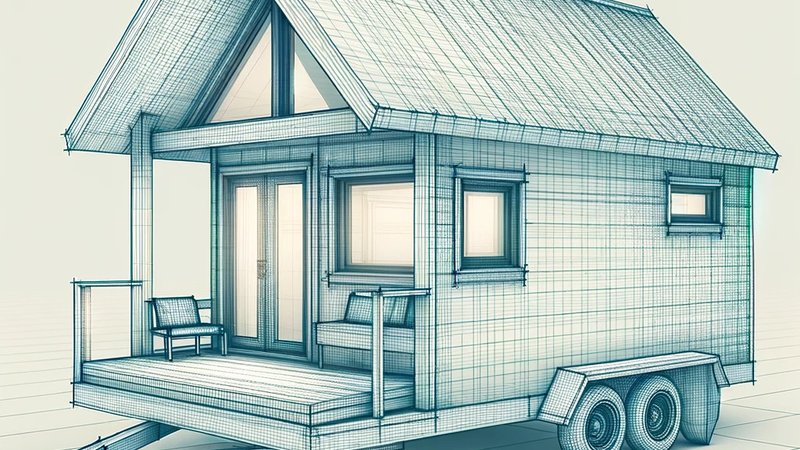
May 3, 2024

May 2, 2024

May 2, 2024

May 2, 2024

May 2, 2024

April 1, 2024

March 27, 2024

March 25, 2024

March 22, 2024

March 22, 2024

March 21, 2024

March 14, 2024

March 14, 2024
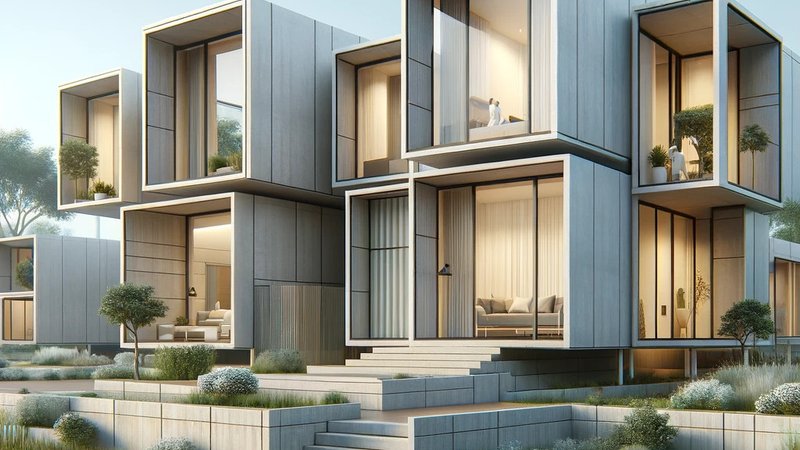
March 14, 2024

March 7, 2024
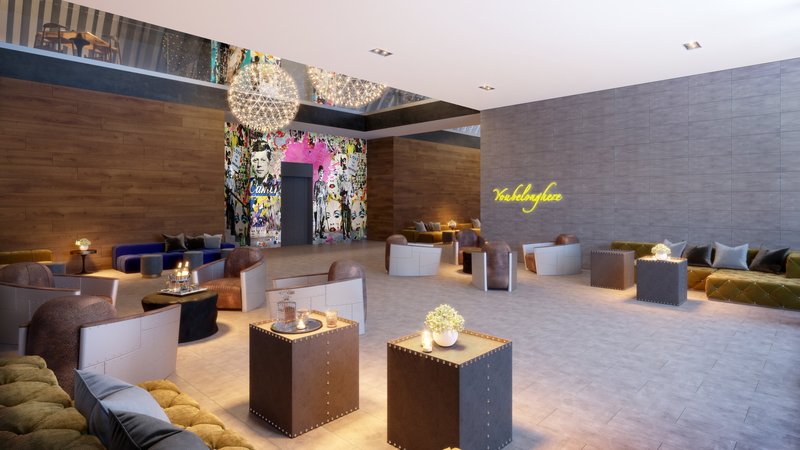
March 1, 2024

March 1, 2024

Feb. 28, 2024
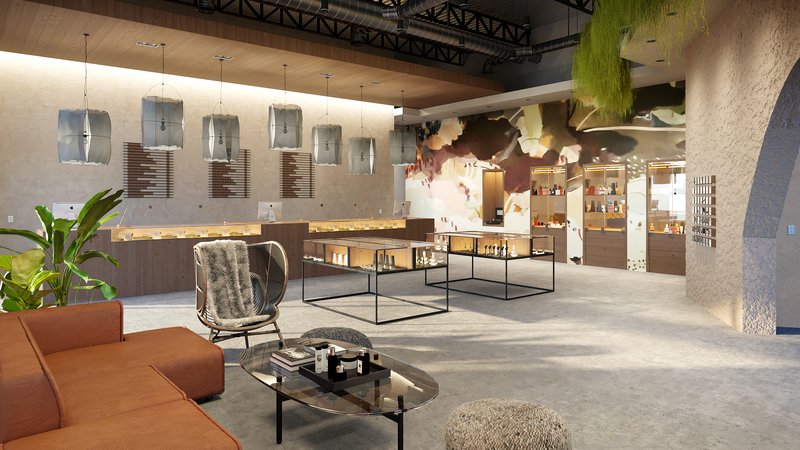
Feb. 28, 2024

Feb. 28, 2024
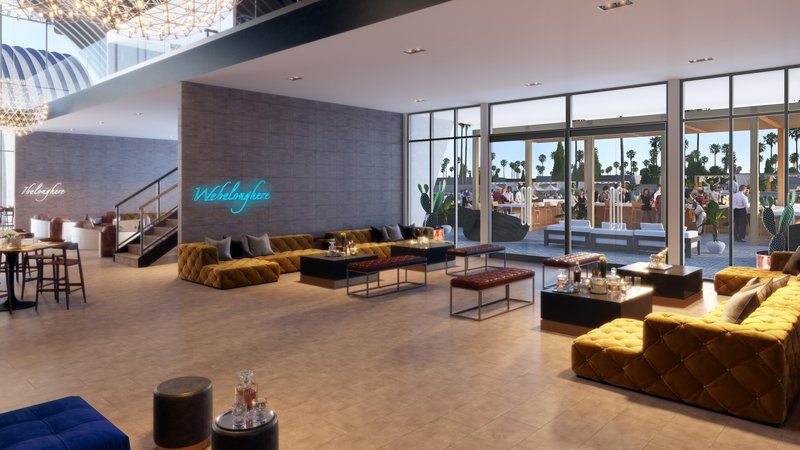
Feb. 28, 2024

Feb. 26, 2024

Feb. 13, 2024

Feb. 7, 2024