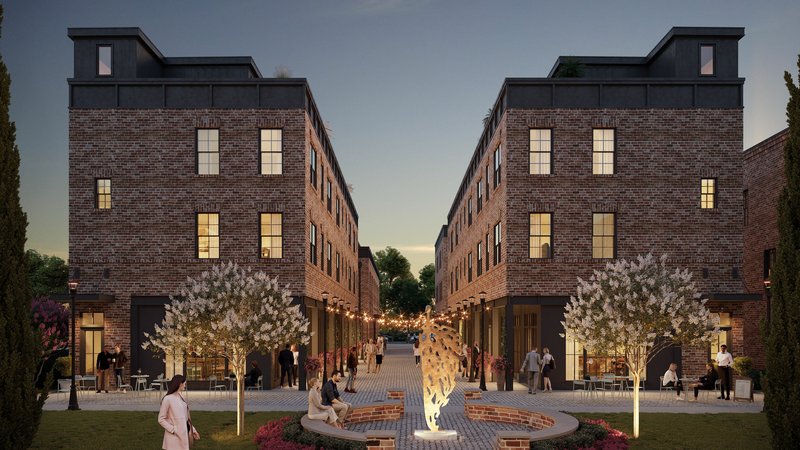
How 3D Rendering Can Help Showcase Brick Buildings?
May 8, 2024
Office interior rendering is a specialized sector of architectural visualization that focuses on creating computer-generated images or animations showcasing the design, aesthetics, and layout of office interiors. These rendered images provide a virtual presentation of the office space, highlighting its features, functions, and possible placements of office furnishings. The primary purpose of office interior renderings is to give architects, designers, or clients a clear visualization of the proposed design, making it easier for them to observe and appreciate the specifics of design elements that otherwise might be challenging to understand from blueprints.
The quality of architectural renderings is crucial in determining how effectively they can communicate the interior design concept. High-quality office interior rendering captures and delivers the minute details, textures, light interplay, and color scheme of the design with extreme precision. These crisp and realistic images do not just portray a designing vision but also provoke an emotional response from the viewers. In RealSpace renderings, the office spaces are not just virtually built but purposefully crafted to leave a strong impression.
High-quality office interior renderings can substantially enhance the decision-making process. When clients can view a high-definition, three-dimensional representation of their office space, they can offer more informed feedback and approval. This high level of realism also helps to manage the clients' expectations, reducing the chances of last-minute design changes thus saving time and resources. RealSpace is committed to delivering top-tier office interior renderings that elevate design presentations, promoting efficient collaboration and exceptional end results.
Our Story: At RealSpace, we specialize in a broad spectrum of 3D rendering and animation services. We value the provision of quality work and excellent customer interaction, serving a diverse customers base, including large developers and independent homeowners. Over the past 16 years, we have devoted our practice to refining the craft of 3D architectural renderings.
The RealSpace experience: We provide various camera options in clay renders for our clients. We allow up to three free rounds of changes to assure that our final product aligns perfectly with your vision.
Your Output will be a high-resolution JPEG image or a video of high resolution, ideal for digital applications. If you require ultra-high resolution for high-format printing, we also provide an upgrade option.
Personalization: We tailor furniture, appliances, and accessories based on your needs.
You can modify the time of day and light settings in your office interior renderings. We can incorporate view photography if available, which significantly enhances the realism of your renders.
Beyond this, you can opt to inject a vibrant touch to your images by including 3D or 2D human figures and pets.
Enhanced Communication with Clients and Stakeholders: Through the use of RealSpace's Office Interior Rendering services, the visualization of proposed designs becomes a means of seamless communication. Detailed virtual walkthroughs enable clients and stakeholders to understand the layout, the flow of space, and the interior aesthetics better than they could from 2D blueprints. They can see and feel the project and suggest changes if needed. This minimizes the chance of misinterpretation and miscommunication that could delay the project implementation.
Streamlining the Design Process: The ability to preview and adjust the design elements in a 3D rendered model helps architects, designers, and clients to collaborate effectively. RealSpace's rendering services act as a tool that allows adjustments and iterations to be done quickly and efficiently. By visualizing the spatial arrangements, color schemes, textures, and light distribution, it becomes easier to modify the design before the construction or renovation begins, thus, streamlining the workflow.
Cost and Time Savings: Office Interior Rendering not only reduces the chances of costly design modifications during the build phase but also speeds up the overall design process. Through RealSpace's services, it is possible to foresee potential issues and find solution before they occur in the real world build. The result is a reduction in construction time and a significant decrease in expenditures related to design errors, changes, and delays.
Marketing and Presentation Benefits: RealSpace's Office Interior Rendering services can serve as a powerful marketing and presentation tool. The photorealistic renders created can help real estate developers, architects, and interior designers to showcase the potential of the office space to potential buyers or tenants in a compelling and appealing way. These visuals can tell a story and evoke emotions, making it easier to sell or lease the property even before its construction or renovation has been completed.
At RealSpace, our commitment to innovation is underpinned by the consistent use of state-of-the-art technology and software in creating office interiors. We leverage this cutting-edge technology to ensure that the 3D visualizations emulate the actual interior layout as closely as possible. It enables us to add dimension and depth to flat architectural drawings, transforming them into lifelike and meticulously detailed illustrations that our clients can explore as if they were navigating the actual space.
Our team comprises highly skilled and experienced 3D artists and designers who not only excel in their craft but also share an unwavering dedication towards delivering outstanding results. They have received extensive training and continue to keep abreast of the latest industry developments which helps in preserving and enhancing the quality of our output. Our artists utilize the power of the latest software and technology to breathe life into every render, ensuring that your office interior is accurately represented in stunning detail.
Recognizing that no two projects are alike, we offer extensive customization and personalization opportunities for every office interior render project. Our specialists collaborate closely with you to understand your unique requirements and vision accurately. We subsequently create tailored 3D renderings that intricately capture the aesthetic and functional aspects of your office space. By prioritizing customization, we ensure your specific needs and preferences are not merely met, but exceeded.
At RealSpace, our comprehensive office interior rendering process begins with Gathering Requirements and Project Briefing. We collaborate with our clients to establish a solid understanding of their desired aesthetic, functional prerequisites, and overall vision for the space. This collaborative approach ensures that our renderings truly capture the unique essence of the intended design, from all aspects of spatial planning to the minutiae of interior detailing.
The next stage in our process at RealSpace is the Conceptualization and Design Phase. Expanding on the project briefing, our experienced design team utilizes advanced visualization tools to draft an initial concept design. Our clients are given ample opportunity to offer feedback and request modifications; ensuring a harmonious blend of our design expertise with their unique vision.
Our dynamic 3D Modeling and Texturing process is an integral part of our workflow at RealSpace. Using cutting-edge software, our team constructs a highly detailed 3D model of the office space, layering in textures that encapsulate the entirety of the chosen design scheme. This offers our clients an immersive, tangible glimpse into how their finished office space will appear.
Lighting and Rendering is the next critical step in our process at RealSpace. By meticulously integrating lighting scenarios, we create realistic renderings that echo the atmospheric ambiance of your future office space. The interplay of light and shadow is finely calibrated to convey spatial depth and showcase design details.
Lastly, our Post-Production and Enhancement phase ensures every rendering from RealSpace is perfect. Our team polishes and optimizes the final renders, making sure every detail matches the clients’ requirements with precision. Finessing color balance, refining details, and adding the final touch-ups ensures that each picture paints a thousand words, perfectly encapsulating the client's vision in its fullest glory.
Q: What is the typical duration for a rendering project? A: Even though we have the capability to work within limited timeframes, it is advisable to provide at least a 2-week duration, though ideally, 4 weeks would be beneficial to accommodate revisions and necessary discussions.
Q: Which client-provided materials are required to begin the process? A: Information such as architectural drawings, exported 3D models, sketches or drawings are needed.
Q: Is RealSpace equipped to manage stringent deadlines? A: Absolutely, however, it's important to remember that a shorter timeline might limit your opportunity to fine-tune the office interior render.
At RealSpace, we believe in the Importance of Active Engagement and Collaboration when executing office interior render projects. Through our team’s active participation in preliminary discussions, we gain a keen understanding of your aesthetic preferences and operational requirements. This collaborative approach allows us to create 3D architectural renderings that immaculately cater to your needs while still observing the latest trends and technological innovations in office space design.
Our pool of experienced professionals further enhances this collaboration by providing detailed insights, addressing your concerns, and offering expert advice. This ensures all stakeholders are on the same page at every step of the render project, thereby giving you a greater level of control and involvement in the transformation of your workspace. With a common understanding of the objectives, we align our skills and creative acumen to generate accurate renderings that resonate with your vision.
Clear Communication is key to achieving Effective Results, and is a crucial element of our customer service approach at RealSpace. We value open and consistent communication lines with our clients, as they provide the foundation for a successful office interior rendering project. Whether it's understanding your specific needs, discussing project timelines, or making necessary changes in designs, clear communication is the conduit for effective planning and execution.
Utilizing modern communication tools and dedicated customer service, we ensure that our communication is seamless, timely, and helpful. We are continuously available to answer your queries and offer assistance where you need it. By ensuring clear communication, we can translate project needs into innovative renderings, delivering a final product that not only meets but exceeds your expectations.
The first step in your office interior rendering project with RealSpace is identifying the purpose of the illustration. Whether you're aiming to visualize the aesthetic potential of a space or communicate specific spatial relationships, we begin by gaining a deep understanding of your needs. Your objectives guide the process, from creating the initial sketches to adding the final digital touches. An office rendering could serve multiple purposes, such as showcasing the proposed office design to stakeholders or providing precise insights to the construction crew, and we tailor our approach based on this purpose.
From the moment we conceptualize your office rendering project, we infuse it with a targeted focus. RealSpace is dedicated to crafting renderings that resonate with your intended audience, whether they are future occupants, potential investors, or the broader public. Understanding the desired impact of the rendering on your audience aids in deciding the necessary level of detail and the perspective from which the space should be presented. Whether you seek to awe, inform, or convince, our team translates your goals into visually compelling renderings.
At RealSpace, we integrate our clients' unique vision into every single office interior rendering project, ensuring that the final result accurately reflects the intended purpose. With our high-quality 3D renderings, you will be able to clearly visualize your office's interior layout, right down to the finest details. Clear and realistic visual communication is imperative in both captivating your target audience and fulfilling the project's objectives. Offering a detailed, well-crafted 360-degree view of the office space will ultimately help you articulate your ideas, evoke emotions, and stimulate discussion.
At RealSpace, we strongly affirm that sharing architectural plans, elevations, and design concepts are intrinsic to yielding successful office interior renderings. You can provide us with floor plans, sketches, and CAD files. Beyond these, relay to us your vision either through a design brief or idea sketches. That way, we can generate remarkable 3D visuals that harmoniously align with your concepts and exhibit the spatial layout in great detail.
We place high value on client communication and working collaboratively. By succinctly communicating your specific requirements and expectations to us, we assure tailored solutions that match your exact needs. Be it particular materials, textures, furniture, or lighting preferences, your preferences are important to us! This step ensures that our 3D renderings will closely mirror your envisioned office interior, leaving no room for surprises or misinterpretation.
Lastly, the provision of reference images or inspiration for the visual style is a welcome asset. This feeds us with a better insight into the exact aesthetic you are aiming for in your office space. Whether it be a Scandinavian minimalistic look, a modern industrial vibe or a classic corporate style, your design inspiration guides our perception and influences the final output. By combining your unique inspiration with our 3D expertise at RealSpace, we translate your creative visions into stunningly realistic renders.
At RealSpace, we believe wholeheartedly in the power of collaboration and continuous refinement which is why we build in the opportunity for clients to thoroughly review initial drafts of our office interior rendering services. These drafts provide clients a comprehensive overview of our proposed designs, enabling them to visualize their finished office space confidently. We encourage our clients to provide thorough, constructive feedback on these initial drafts so that we can refine our designs and ensure that the final product will be an accurate, satisfying representation of their vision.
Our aim is not just to meet, but to exceed your expectations and the key to this is optimal communication regarding desired adjustments and revisions. Our design team is adept at capturing your vision accurately down to the finest detail, translating it into a realistic 3D rendering for your office interior. If there are any changes you desire, we embrace these as an opportunity to refine and perfect, relentlessly pursuing your satisfaction until the final design truly reflects your corporate identity and aesthetic.
We understand the value of time in your business which is why we place great emphasis on ensuring prompt responses to all queries and requests. We have a dedicated team of customer service experts who are readily available to address any concerns or questions as they arise. Our commitment to timely communication reduces delays in the design process, ensuring that the project stays on its designated timeline. Our unmatched customer service combined with our commitment to delivering premium 3D office interior renders will ensure a smooth and efficient process from start to finish.
Experience true collaboration with RealSpace's proficient design team by scheduling design meetings or calls. These communication avenues are vital in realising your vision, and ensuring every detail is accurately replicated in the 3D renderings of your office interior. We understand the importance of your involvement in the design process, hence we make it easy for you to book an appointment at your convenience. Get ready to bring your ideas to life while being involved every step of the way.
We believe in the power of brainstorming and bringing collective ideas to the table. Through our scheduled meetings or calls, participate actively in design reviews and discussions. Discuss your needs, get the thoughts and professional advice of our team of experts, or ask queries that come to mind. Let's iterate, adjust, and improve the designs together. Through open discussions, RealSpace makes sure that your interiors are not just attractive and functional, but also embody your brand and its ethos.
Aesthetics and functionality lay the foundation of ideal office spaces. While aesthetics inspire employees and customers, functionality ensures the space serves its purpose efficiently. Through collaborative design reviews and discussions, we aim to balance these two key elements. At RealSpace, nothing is more important than capturing the essence of your business, for a 3D portrayal that's as real and as captivating as possible.
At RealSpace, we encourage you to stay involved throughout the rendering process. That's why we offer work-in-progress updates to keep you informed and involved every step of the way. By requesting updates regularly, you can ensure that the project is progressing according to your vision. Staying in the loop also helps you grasp the level of detail and complexity involved in 3D rendering of your office interior, promoting a greater understanding of the value we provide.
Staying involved also means you have the power to approve key milestones and make critical design decisions. At crucial junctures, RealSpace will seek your input to make sure that your office interior rendering reflects precisely what you want. Your collaboration at these stages allows for the project to evolve and adapt, catering to any adjustments or alterations you recommend. This process doesn't just make the render more faithful to your expectations, it also provides the opportunity to infuse the design with your unique ideas and personality.
Your prompt feedback and addressing of any concerns or issues is vital to our process at RealSpace. By raising any potential worries as they arise, we can adapt our strategy and correct design aspects to align with your preferences and vision. A smooth, efficient resolution process is key to sticking to project timelines and ensuring that your office space is rendered to perfection. Prompt communication of any uncertainties or misgivings about the design allows for swift rectification, preventing any hiccups from slowing the process down.

May 8, 2024
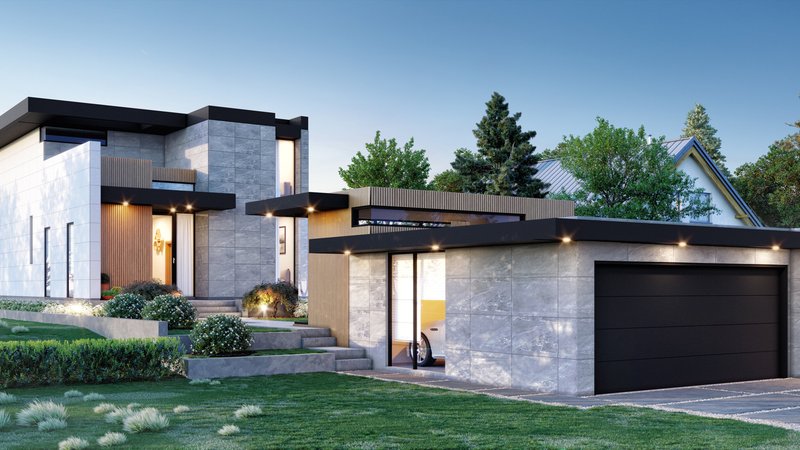
May 8, 2024
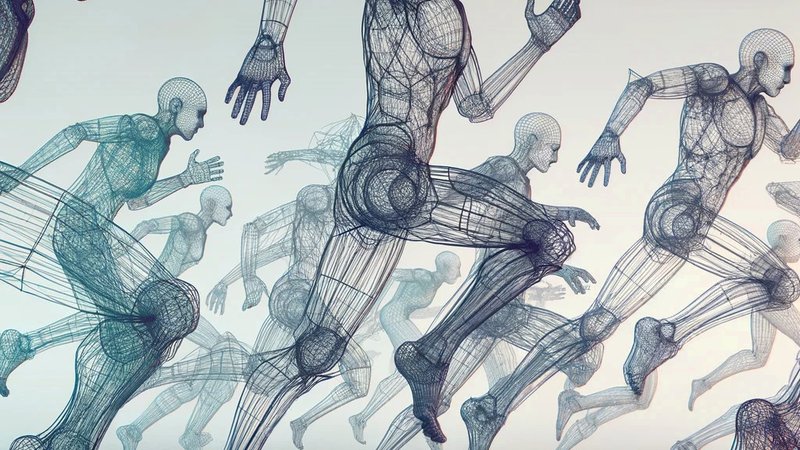
May 7, 2024

May 7, 2024

May 3, 2024

May 3, 2024
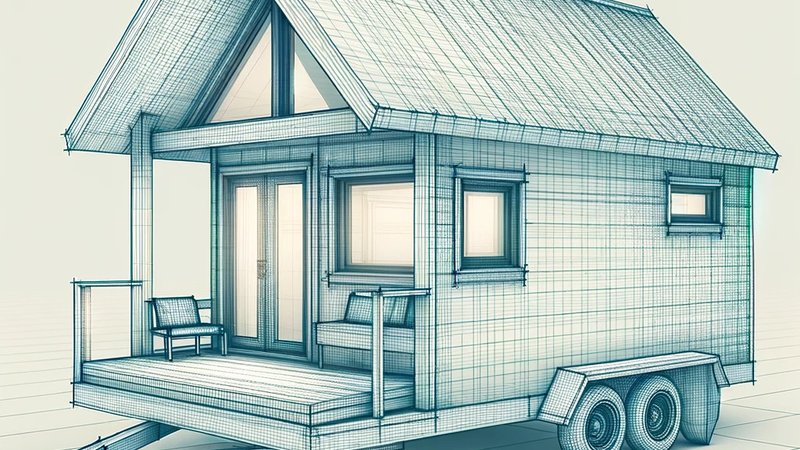
May 3, 2024

May 2, 2024

May 2, 2024

May 2, 2024

May 2, 2024

April 1, 2024

March 27, 2024

March 25, 2024

March 22, 2024

March 22, 2024

March 21, 2024

March 14, 2024

March 14, 2024
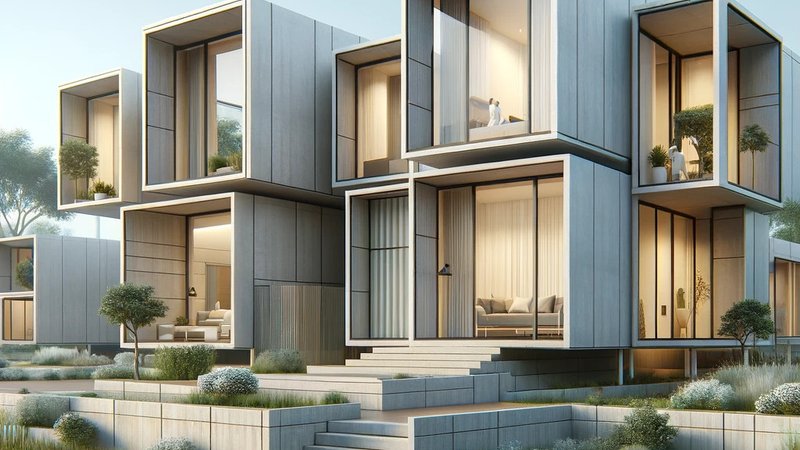
March 14, 2024

March 7, 2024
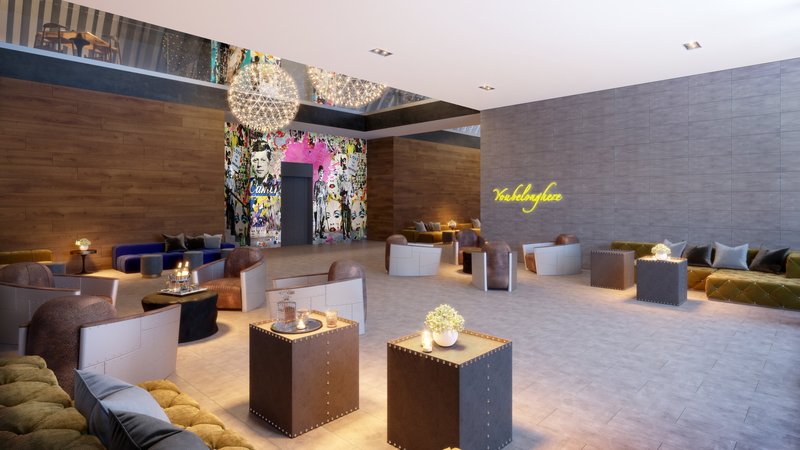
March 1, 2024

March 1, 2024

Feb. 28, 2024
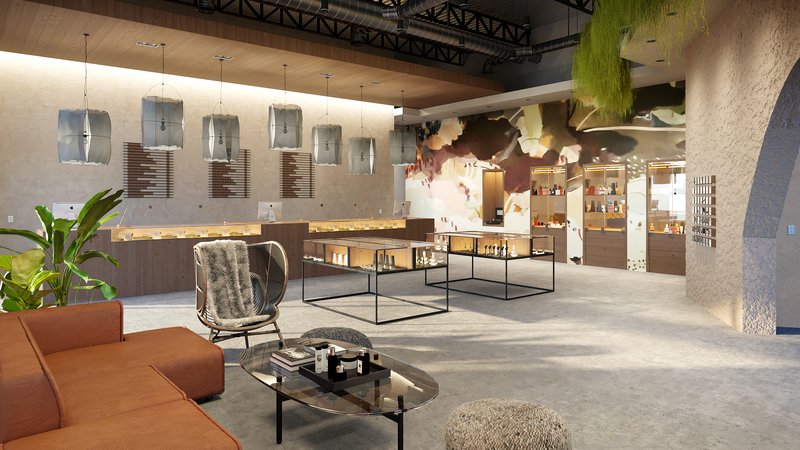
Feb. 28, 2024

Feb. 28, 2024
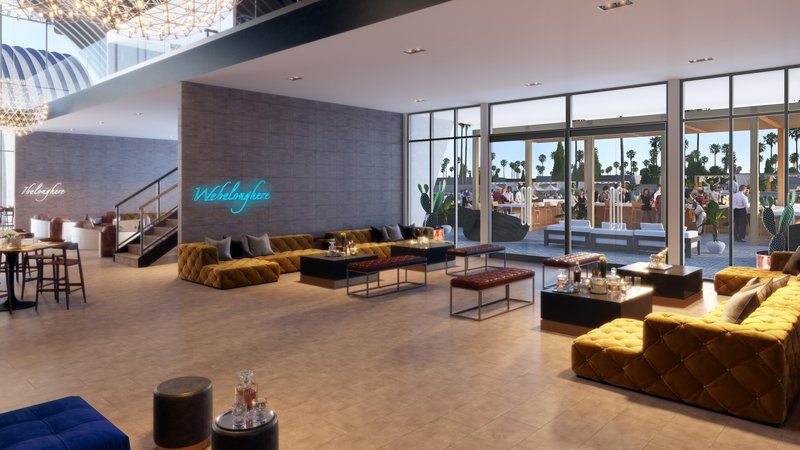
Feb. 28, 2024

Feb. 26, 2024

Feb. 13, 2024

Feb. 7, 2024