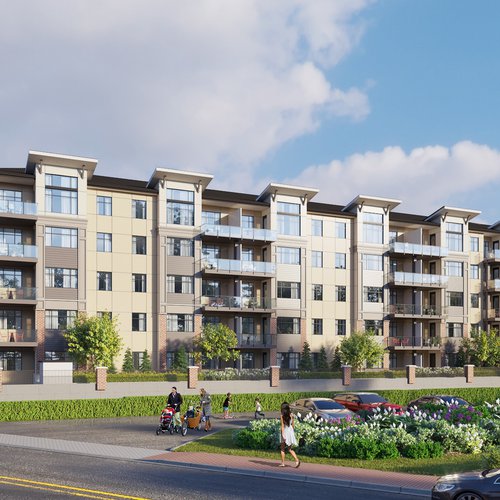Jan. 5, 2024
tags : categories: 3D Rendering , Property Development , Architects , Commercial Rendering , 3D Siteplans
The world is becoming increasingly urbanized, and the need for sustainable, healthy, and livable urban environments is more pressing than ever. Biophilic urban design is a philosophy that emphasizes the integration of natural elements into the built environment, which can help create more sustainable and healthy cities. This approach is not just about adding green spaces; it’s about reimagining urban landscapes in harmony with nature. 3D rendering is a powerful tool that can bring this vision to life, allowing architects, planners, and stakeholders to visualize and realize nature-infused cityscapes.
The Essence of Biophilic Urban Design
Biophilic urban design is rooted in the concept of biophilia, which suggests that humans have an innate connection to nature and benefit from its presence in their everyday lives. In urban design, this translates to incorporating elements like trees, water, natural light, and living systems into the fabric of the city. The goal is to create urban spaces that not only look green but also function in ecologically sound ways, promoting biodiversity, sustainability, and well-being.
The Power of 3D Rendering in Urban Planning
3D rendering has revolutionized the field of urban planning and design. This technology enables the creation of detailed, accurate, and lifelike visual representations of proposed architectural projects. In the context of biophilic design, 3D rendering serves as a crucial tool for visualizing how natural elements can be seamlessly integrated into urban landscapes. It allows planners and designers to experiment with different configurations and scenarios, assessing their impact before any physical work begins.
Visualizing Green Urban Futures
One of the primary benefits of using 3D rendering in biophilic urban design is the ability to visualize green urban futures. Architects and planners can create vivid, detailed models that showcase the incorporation of green roofs, vertical gardens, urban parks, and green corridors into cityscapes. These renderings can demonstrate the transformation of concrete jungles into lush, green environments, providing a compelling vision of what urban spaces could become.
Enhancing the Design Process
3D rendering enhances the design process by enabling architects to explore various aspects of biophilic design in great detail. It allows for the examination of factors such as sunlight, shading, water elements, and the integration of vegetation at different scales. This level of detail ensures that the incorporation of natural elements is not just aesthetically pleasing but also functionally and environmentally effective.
Facilitating Stakeholder Engagement and Communication
Effective communication is vital in urban planning, and 3D rendering facilitates this by providing a common visual language for architects, developers, city officials, and the public. Stakeholders can better understand and appreciate the proposed biophilic interventions when they are presented as realistic renderings. This shared understanding is crucial for gaining support and approval for biophilic projects.
Addressing Environmental Challenges
Biophilic urban design, visualized through 3D rendering, plays a significant role in addressing environmental challenges such as climate change, air pollution, and loss of biodiversity. Renderings can be used to simulate and assess the environmental benefits of proposed designs, such as carbon sequestration, air purification, and stormwater management. This ability to preview ecological impacts is invaluable in creating urban spaces that contribute positively to the environment.
Promoting Health and Well-being
The integration of natural elements in urban areas has been shown to improve mental and physical health. 3D renderings can help in designing spaces that maximize these health benefits. By visualizing scenarios where urban dwellers have access to green spaces, natural light, and elements like water and vegetation, planners can create environments that promote well-being and reduce stress.
Overcoming Urban Design Challenges
Urban design is fraught with challenges, from spatial constraints to regulatory compliance. 3D rendering helps in overcoming these challenges by allowing designers to experiment with different biophilic elements and their configurations within the constraints of urban spaces. It also aids in identifying and resolving potential design issues early in the process, thereby saving time and resources.
A Tool for Sustainable Urban Development
As cities continue to grow and evolve, sustainability becomes increasingly important. 3D rendering in biophilic urban design is not just a tool for creating aesthetically pleasing environments; it’s a means to sustainable urban development. By visualizing and implementing designs that are in harmony with nature, cities can move towards a more sustainable, resilient future.
The Future of Biophilic Urban Design
The future of biophilic urban design is bright, with 3D rendering playing a central role. As technology advances, these renderings will become even more detailed and interactive, allowing stakeholders to experience and engage with proposed designs in innovative ways. With biophilic design and 3D rendering, urban environments can be transformed into healthy, sustainable, and beautiful places to live, work, and play.










