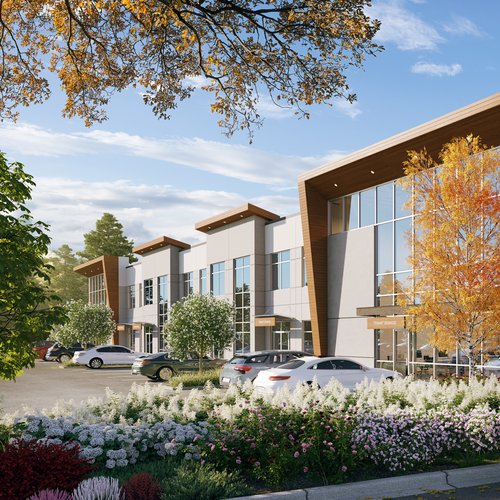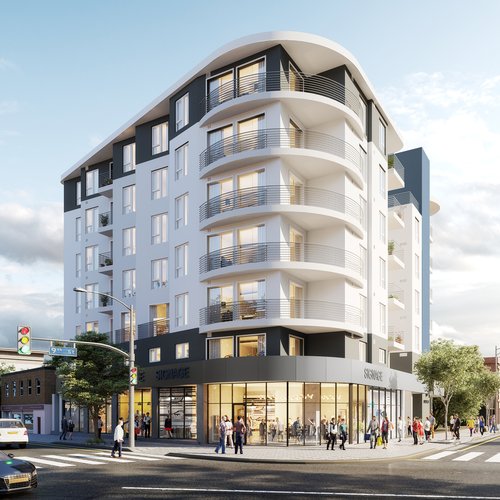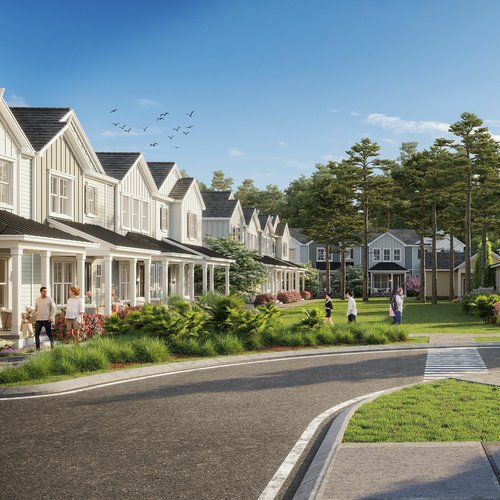
What Is Biophilic Design?
May 30, 2024
RealSpace provides top-tier 3D rendering and animation services in the Mobile area. We boast extensive knowledge of local architecture, from Colonial Revival styles in Ridgelawn to contemporary designs in Midtown. We hold a wide range of experience with industrial facilities, aerial site plans, and features showcasing local landmarks, including the Battleship USS Alabama and Mobile Bay.
What You Can Anticipate: We provide a selection of camera angles embodied in clay renderings for you to choose from. We're pleased to offer up to three iterations at no extra charge to ensure the final product aligns with your vision.
Deliverables: You will receive a high-resolution JPEG image or a high-resolution video suitable for digital platforms. Should you need ultra-high resolution for large format printing, we also provide an upgrade option.
Personalization Features: We are equipped to tailor furniture, appliances, and accessories as per your requirements.
In Addition: Inviting a sense of vitality to your images, you also have the option to incorporate 3D or 2D figures of people and pets.
At RealSpace3D, we specialize in crafting remarkable exterior renderings that enhance the vibrancy and viability of your architectural projects. Leveraging state-of-the-art technology and a dedicated team of talented artists, we convert your design concepts into captivating visual manifestations. Our comprehensive exterior renderings illuminate the minutest details, ranging from the imposing beauty of Church Street East's luxury high-rises to the quaint attractiveness of Country Club Estates' Tudor Revival architecture. By proficiently capturing the interplay of light and shadow, texture of materials, and the overall atmosphere of your project, we empower you to present your envisioned concept with absolute confidence and vivid clarity.
Whether you're an Architect, Developer, or a Real Estate Professional, our high-quality renderings offer vital insights that aid in decision-making, marketing, and client presentations. We work closely with you to ensure every detail of your design is accurately brought to life, down to the finest minutiae. Utilize RealSpace3D's exterior rendering services to unlock the potential of your architectural vision and leave a lasting imprint in the industry. Depend on us to bring your projects to life with captivating realism and unparalleled attention to detail.
At RealSpace3D, we specialize in providing remarkable interior renderings, turning your design concepts into vibrant visual interpretations. Utilizing advanced technology and a team of adept artists, we ingeniously convert your ideas into spectacular visuals. Our meticulous interior renderings focus on every small detail, whether it's the traditional charm of De Tonti Square or the everlasting elegance of Spring Hill's Tudor Revival architecture. We articulate the interplay of light and shadow, depict the textures of different materials, and capture the overall mood of your project. This allows you to exhibit your idea with absolute confidence and clear understanding.
If you are an architect, interior designer or a homeowner, our high-quality renderings provide critical insights for decision-making, marketing, and client presentations. We partner with you to precisely represent every component of your design, right down to the finest details. RealSpace3D's interior rendering services reveal the full potential of your architectural vision, making a significant impact in the industry. Count on us to vivify your project with incredible realism and extraordinary attention to detail.
RealSpace offers specially tailored packages for exterior residential 3D renderings. We take great pride in providing top-quality images and outstanding customer service to a wide range of clients, from large-scale developers to individual homeowners. Whether it's a Colonial Revival home in Ridgelawn or a Tudor Revival home, our house rendering services will ensure it is showcased brilliantly.
Understanding the unique needs of our clients, we offer two distinct pricing options for our house rendering services. Some of our clients value affordability without compromising on quality and professionalism, and for them, our cost-effective rendering options are the ideal choice. For those who seek to highlight the luxury of their homes, we provide high-end renders that are sure to stand out.
Here at RealSpace3D, we excel in offering exceptional aerial site plan rendering services dedicated to bringing your architectural ideas to life. Harnessing cutting-edge technology and a cadre of talented artists, we metamorphose your design proposals into breathtaking visualizations. Our site plan renderings highlight each intricate detail, from the majestic allure of Midtown's luxurious high-rises, to the embodiment of renowned landmarks such as the Battleship USS Alabama, Mobile Bay, and the Cathedral of the Immaculate Conception. We empower you to effectively display your complete project in one comprehensive image, enabling potential buyers, regulators, or stakeholders to comprehend the overarching plan of your venture. This allows you to articulate your vision with unswerving confidence and perspicuity.
At RealSpace3D, we specialize in creating customized 3D renderings for commercial and industrial projects. Whether your development is situated in Brookley Industrial Complex or Downtown Mobile, we are the ideal choice. Our enduring commitment to excellence guarantees the delivery of high-resolution images and distinguished client service. Our clients range from large-scale developers to individual homeowners. For over 16 years, we have consistently endeavored to refine our 3D rendering techniques. The expertise we bring to each project ensures every detail of an office building, retail space, or industrial facility is captured with precision. Choose RealSpace3D to bring your commercial or industrial concept to life. Our renderings stunningly reveal design essence, functionality, and aesthetic value. Through our tailored packages, we offer an integrated and collaborative experience, committed to your total satisfaction with the end product.
RealSpace provides specialized packages for 3D renderings of exterior condominiums, designed to exceed expectations. Whether your project is a modern contemporary in Midtown or a minimalist design on Church Street East, we're equipped to support you. With a steadfast commitment to quality, we offer remarkable images complemented by extraordinary customer service. We cater to an array of clientele, from prominent developers to individual homeowners, ensuring each project is given due importance. Whether the project involves capturing the glamour of a luxury high-rise or showcasing the architectural splendor of a quaint condominium, RealSpace brings your vision to reality with breathtaking realism and meticulous attention to detail. Trust us to transform your exterior condominium designs into compelling visual narratives that captivate and inspire.
At RealSpace, we specialize in the exceptional production of both exterior and interior architectural renderings for new townhouse developments. Boasting a breadth of experience and a history of client satisfaction, we're proud to offer superior services.
Our townhouse exterior renderings stand as a demonstration of our meticulous attention to detail and skilled artistry. We recognize the importance of encapsulating the unique allure and essence of these residential structures. As a result, our renderings breathe life into them with extraordinary realism. Not limiting ourselves to exteriors, we're equally adept at crafting interior architectural renderings. Our renderings exquisitely showcase the beauty and practicality of townhouse spaces. Ranging from the layout of communal areas to the intricate details of kitchens and bedrooms, we commit to portraying all features accurately, reflecting our clients' visions and goals.
Choosing RealSpace means opting for unbeatable attention to detail, unwavering commitment to high-quality output, and a smooth, collaborative process. We're passionate about transforming your townhouse development into an immersive visual journey. This allows you to confidently market your projects and leave a profound impression on potential buyers and investors.
RealSpace is thrilled to provide expertly designed 3D floor plans. These renderings brilliantly highlight the overall configuration of a property with a perfect balance of clarity and visual appeal. Our 3D floor plans offer a comprehensive understanding of the space, simplifying the process of capturing its size, flow, and layout for viewers.
Moving beyond traditional line drawings, our 3D floor plans remove any guesswork by presenting a lifelike depiction of the property. They serve as a bridge between imagination and reality, making it possible for clients to accurately visualize the space. Regardless of if you're a developer, an architect, or a real estate professional, our 3D floor plans are an invaluable tool for effectively conveying your ideas.
With RealSpace, expect nothing less than perfectly detailed and accurate 3D floor plans that breathe life into your project. We realize the importance of every minute detail, from room dimensions to furniture placements, and our floor plans ensure the precise capture of these elements.
Provide your clients with an engaging visual experience that leaves a lasting mark. Our 3D floor plans serve as a potent resource for highlighting your project’s potential – ultimately aiding clients in making informed decisions while fully appreciating your design.

May 30, 2024

May 29, 2024

May 29, 2024

May 29, 2024

May 28, 2024

May 23, 2024

May 15, 2024

May 15, 2024
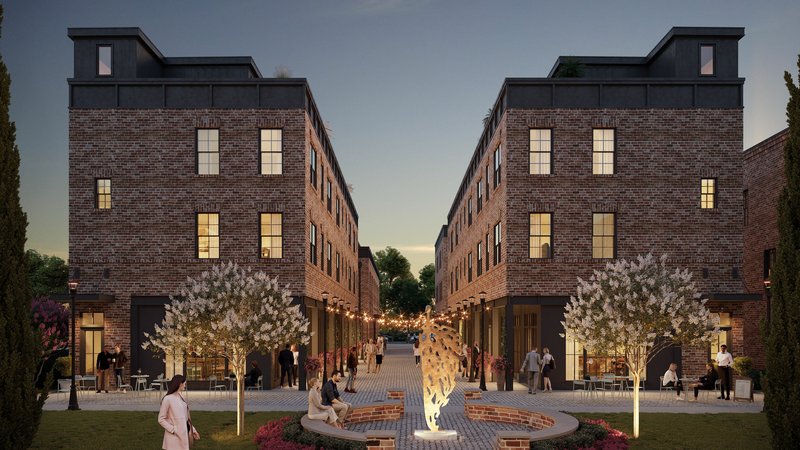
May 8, 2024
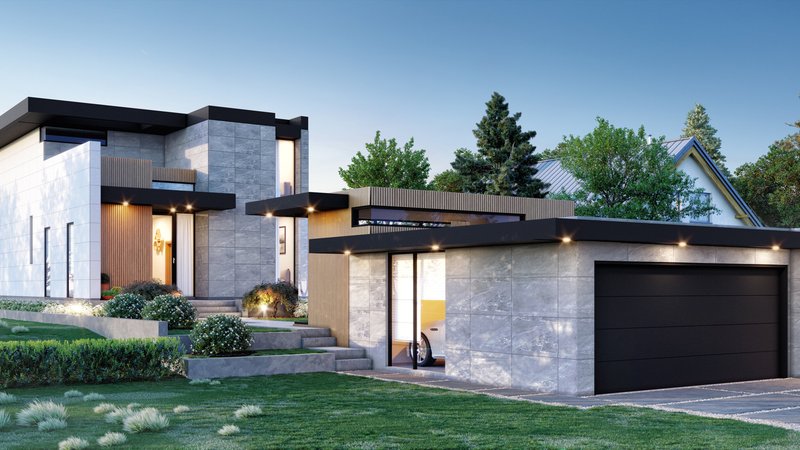
May 8, 2024
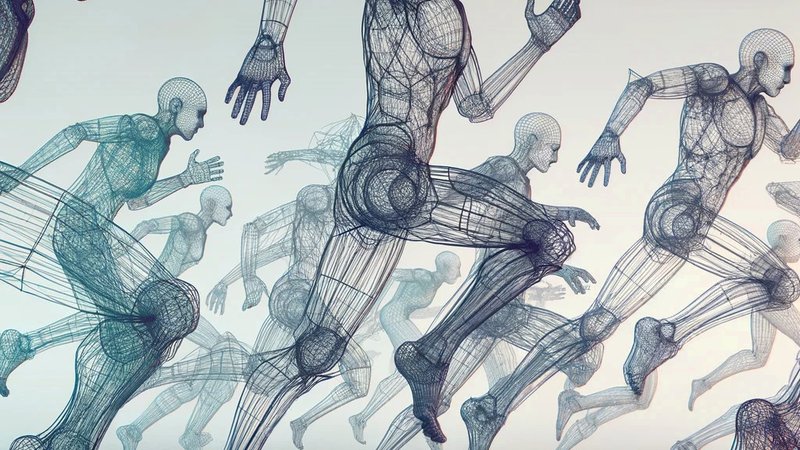
May 7, 2024

May 7, 2024

May 3, 2024

May 3, 2024
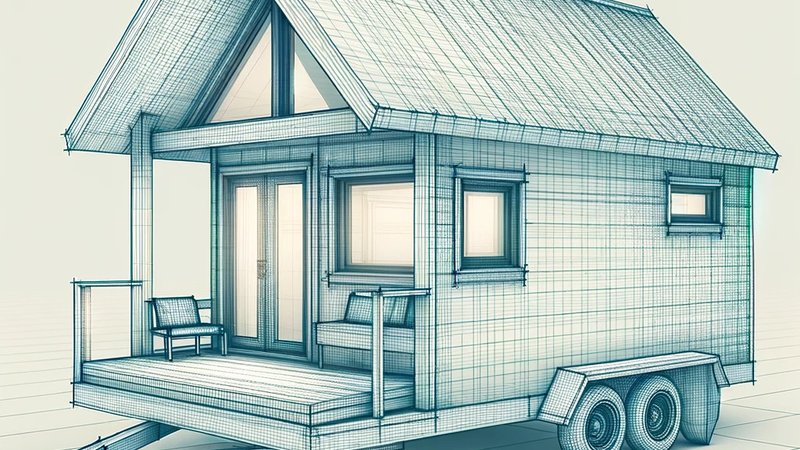
May 3, 2024

May 2, 2024

May 2, 2024

May 2, 2024

May 2, 2024

April 1, 2024

March 27, 2024

March 25, 2024

March 22, 2024

March 22, 2024

March 21, 2024

March 14, 2024

March 14, 2024
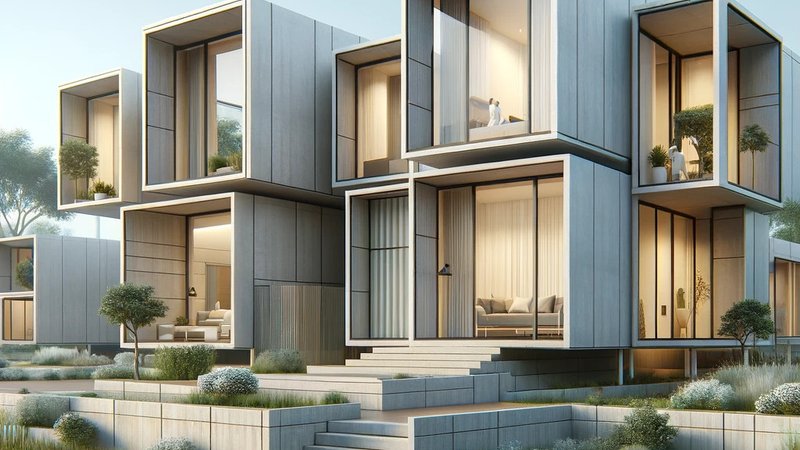
March 14, 2024

March 7, 2024
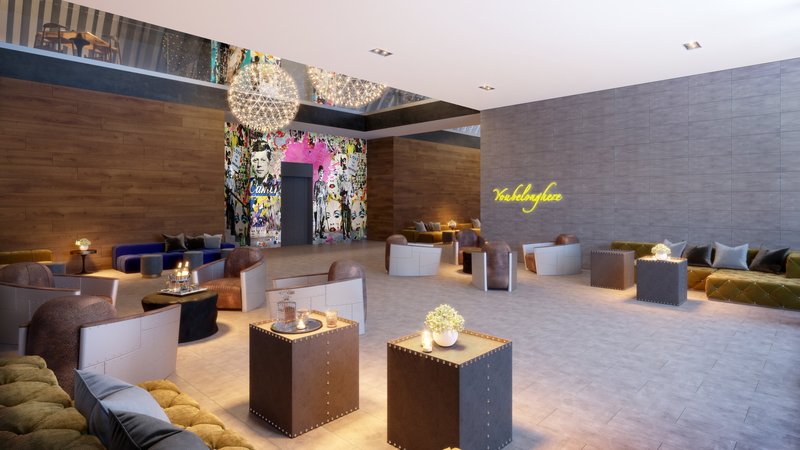
March 1, 2024




