
What Is Biophilic Design?
May 30, 2024
House visualization, also known as architectural visualization, is a service that RealSpace specializes in, essentially transforming 3D architectural models into realistic digital renderings or virtual images. The purpose of house visualization lies in giving architects, real estate developers, and potential homeowners an accurate, detailed, and two-dimensional representation of the finished product. It ensures a solid understanding of the project prior to execution and allows for any necessary changes or adjustments before construction begins, offering a cost-effective and efficient solution to design-related issues.
High-quality house visualization is an impactful element within the architectural and real estate industries. It bridges the gap between architectural ideas and the realistic expectations of the associated clients, marketers, or envisioners. The quality of the visualization directly impacts the understanding and perception of the proposed design. A highly detailed, clear, and captivating rendering can grab attention, communicate property information effectively, and help viewers to visualize the proposed house in a vivid, engaging manner.
RealSpace understands the significance of this high-definition visualization and leaves no stone unturned to bring your imagination to life with impeccable precision. Our profound expertise in the field and advanced techniques allows us to deliver extraordinary visualizations that are lifelike, aesthetic and accurate in representation. With a high-quality visualization, you can prevent costly mistakes, receive immediate feedback, or win over clients making our service an invaluable tool for your projects.
Our House visualization techniques form the core of our top-rated House Rendering Services.
Who we are: RealSpace specializes in providing a broad spectrum of 3D rendering and animation solutions. Our 16-year successful run rests on delivering top-tier renders and maintaining exemplary customer relations from corporate developers to personal homeowners. Our intricate journey consists of mastering the nuances of 3D rendering and house visualization.
Our Approach: We accommodate varying camera perspectives via clay renders. You're allowed up to three revisions, completely free of charge, to ensure the outcome meets your standards.
End-result: You will receive a high-resolution JPEG picture or a high-definition video compatible with digital platforms. Should you need ultra-high resolution for large format print, we provide an upgrade option.
Adaptability: Whether it's furniture, appliances, or ornamental items, we customize all these as per your requirements.
We provide you the autonomy to customize the illumination and timing in your renders for optimal house visualization. We offer increased realism by incorporating available vista photography into your renderings.
Additionally, your images can include 2D or 3D representations of humans or pets, yielding an added touch of vivacity.
RealSpace's House Visualization Services can significantly enhance communication with clients and stakeholders. Through sophisticated 3D architectural rendering, clients can gain an accurate sense of how their potential property would look and feel, immersing themselves in the design before construction begins. Clear, visual communication effectively eliminates any ambiguity that may arise from explanations using only plans or blueprints. Stakeholders can evaluate proposals accurately, leading to faster approval processes and more successful collaborations.
Our services can dramatically streamline the design process. RealSpace’s 3D renderings allow architects to visualize a structure's intricate details, test different design variants, and detect potential design issues in the early stages of the project. This proactive approach significantly reduces the need for costly physical changes later on. Essentially, 3D architectural rendering becomes an iterative tool for architects to perfect their designs quickly and efficiently.
Cost and Time Savings are a considerable advantage that RealSpace brings to its clients. Reducing interpretational errors early in the development phase can save substantial construction and alteration expenses. By integrating 3D visualization into the design process, costly mistakes can be avoided, and project timelines can be significantly shortened. This results in overall increased efficiency, financial savings, and faster delivery of projects.
Marketing and Presentation Benefits derived from our house visualization services are a key component of RealSpace's offering. Gorgeous, lifelike renderings can be utilized to market properties more effectively, captivating potential buyers with immersive realty tours prior to property completion. These visual assets become powerful marketing tools enabling you to present and sell your projects impressively. Ultimately, using 3D architectural rendering services improves property presentations, stimulates interest, and drives sales.
At RealSpace, we utilize Cutting-Edge Technology and Software to deliver exceptional architectural house visualization. Our innovative 3D rendering software allows us to create ultra-realistic visualizations that bring your design to life in intricate detail. We continuously update our arsenal of tools to stay at the forefront of technological advancements in the industry, enabling us to provide accurate, time-efficient, and high-quality visualization services.
Each project benefits from the meticulousness of our Highly Skilled Team of 3D Artists and Designers. Our team isn't just proficient in their technical skills, but they also possess an impeccable understanding of architecture and design. They meticulously design each corner and inch of your dream house, ensuring that the end result is as realistic as possible. The combination of their technical competencies, along with their architectural knowledge, makes us an unbeatable force in the architectural rendering industry.
At RealSpace, we understand that each house visualization project has its unique requirements. Because of this, we offer Customization and Personalization for Each house visualization Project. Our team will work hand-in-hand with you to understand your unique requirements and then craft a plan that caters to your specific needs. We’re comfortable with tweaking our processes as per your requirements and can guarantee your satisfaction with our personalized solutions.
At RealSpace, our first step in House Visualization Services is Gathering Requirements and Project Briefing. We partner with you, taking the time to understand your unique needs, preferences, and vision for your project. Initial briefings allow us to plan effectively and ensure that we deliver results that meet your expectations. This step also includes collecting all the necessary information such as architectural drawings, material specifications, and any other relevant information that will guide the house visualization process.
Once equipped with this information, we embark on the Conceptualization and Design Phase. This step is all about ideation, where our expert team formulates preliminary designs by slowly adding layers of texture and complexity. We create a virtual idea of the space to be built and adjust the design iteratively, ensuring every detail aligns with your vision. This phase paves the way for creating a house design that is not only functional but also visually pleasing.
Next, we undertake 3D Modeling and Texturing. Our designers utilize innovative software to create detailed 3D models of the house. We add texture to the model, providing a realistic, tactile appearance to the exterior and interior elements. This process is integral as it brings depth to the project and offers an accurate representation of the final output.
In the Lighting and Rendering process, we breathe life into the 3D model. Through advanced techniques, our team illuminates the model to give it a true-to-life appearance. We manipulate light and shadows to emphasize the form and spatial dimensions, thereby giving you a more vivid and photorealistic visualization of the house design.
Lastly, we deliver in the Post-Production and Enhancement stage. This is where we refine and finalize the rendering output. Here, our experts meticulously work on enhancing the 3D rendering visuals, tweaking color balance, fine-tuning the image and using advanced tools to ensure the final visualization is flawless. The end product is an accurate, high-quality representation that fully encapsulates your vision for the project and surpasses your expectations.
Q: What is the typical duration for a rendering task? A: While we do cater to urgent projects, we generally advise setting aside at least 2 weeks, and ideally 4 weeks, to accommodate revisions and exchanges.
Q: What kind of input is required from clients to initiate the task? A: We require architectural blueprints, 3D outputs, or sketches or drawings for house visualization.
Q: Is RealSpace capable of managing strict deadlines? A: Absolutely, but kindly bear in mind that there might not be sufficient time to fine-tune the rendering like you could with an extended timeframe.
At RealSpace, we believe in the importance of active engagement and collaboration as keys to achieving the highest levels of success in house visualization services. We understand the value of each client's unique vision, and work diligently to bring it to life through comprehensive discussions, active feedback listening, and continuously refining our approach until your vision becomes an illustrative reality. We place the utmost value on this synergy and maintain an open channel for a continuous exchange of ideas that will undoubtedly enhance the client satisfaction experience.
Working with us goes beyond just getting a service delivered; it's a collaborative bond, a shared journey of transformation where your dreams take physical form. We encourage clients to participate actively during the initial conceptualization process, ensuring that every detail is meticulously captured, from the colors to textures and lighting. Active engagement is more than just a collaborative effort — it's about co-creating a masterpiece that echoes your soul and resonates with your desires.
At RealSpace, we are thoroughly aware that architects aren't mind-readers. Therefore, clear communication is the cornerstone of achieving effective results in our house visualization projects. This means we go the extra mile to fully understand your aesthetic preferences, functionality requirements, and even the emotional connections you hope to create within your space. We leave no stone unturned in our quest to comprehend and interpret your architectural desires.
We employ various tools to offer our clients a clear understanding of the project progress and avoid any misunderstandings. Our system allows constant project status tracking and provides visual documentation of the renderings at different stages. This transparency ensures smooth operation and eases any potential source of confusion. We engage in purposeful conversations that bring into focus the critical elements of your project, thereby resulting in tailored solutions that meet and exceed your expectations.
The purpose of your RealSpace illustration extends beyond merely displaying a structure's design aesthetics. It serves as an effective communication tool, bridging the gap between your imagination and reality by providing a platform to clearly convey your design intentions. In advance, defining the purpose of the illustration, be it for marketing, fundraising, obtaining planning permissions, or just demonstrating designs to clients, allows us to specifically tailor the renderings to meet the requirements successfully.
In the world of 3D architectural rendering, the target audience and desired impact play crucial roles in determining the project's direction. We deeply understand that the end goal is not just creating beautiful imagery, but also making a significant impact that prompts the desired reaction. Whether the end user is a homebuyer, an investor, or a city planning official, RealSpace tailors its approach to match their unique priorities and perspectives. This includes emphasizing certain elements, varying the level of detail, or even adjusting the mood and feel of the final rendering.
At RealSpace, we encourage you to share your architectural plans, elevations, and design concept. We understand the need for precision and accuracy in creating the ultimate 3D architectural rendering. Whether it's a simple floor plan, a complex multi-level structure, or a visionary design idea, our team of professionals uses cutting edge software to translate your plans into phenomenal models. We take into account every minute detail from your blueprints, ensuring the final visual presentation mirrors your fervent vision.
Communication is essential at every stage of the project. This is why we recommend our clients to clearly express their specific requirements and expectations. We take time to understand your objectives, focusing on elements such as preferred color schemes, material palettes, and desired light conditions. Whether you wish to emphasize the sleekness of the interiors, the magnificence of the exteriors, or the harmony of landscaping, our expert teams actively synchronize your ideas into the rendering process.
We find that providing reference images or inspiration for visual style can greatly enhance the final output. We invite you to share photographs, sketches, or other visual references that encapsulate the desired aesthetic. This could range from realistic pictures of similar architecture, artworks inspiring the design, or color palettes you feel captivated by. These visual cues enable us to tailor the style of 3D rendering, ensuring the visuals articulate your distinct and unique design vision.
At RealSpace, keeping the customer engaged at every stage of the 3D rendering process is key to achieving the best end result. This begins with presenting initial drafts of your project for review. These early visualizations give you the chance to absorb, reflect and provide feedback on what you see. Constructive critiques at this stage are invaluable not only for refining the details of the design, but also for keeping the project precisely aligned with your vision.
The beauty of 3D architectural rendering lies in its flexibility. Once you have had time to review initial drafts, it's time for you to communicate any necessary adjustments and revisions. At RealSpace, we welcome and encourage this feedback. Your input drives the fine-tuning process, helping our team of experts create a final project that truly represents your design ideals. Each draft is a step towards perfection; your suggested enhancements bring us closer to that goal.
RealSpace is dedicated not only to delivering high-quality visualization services but also to ensuring a collaborative client experience marked by prompt and effective communication. We value your time as much as you do, so you can always expect timely responses to your queries and requests. Whether you need clarification, more information, or simply an update on project progress, our team will be available and responsive. This commitment to continuous engagement guarantees a smoother rendering journey, empowering you to create your dream space with confidence.
At RealSpace, we empower our clients by giving them the privilege to schedule design meetings or calls. This collaborative feature opens up regular lines of communication, ensuring that the project goals and client visions are consistently aligned. Our design team is flexible and can adapt to your busy schedule, making these essential discussions happen at a time most convenient to you.
Sharing ideas with our clients is at the crux of our philosophy. These scheduled sessions are not just conventional meetings, but rather creative brainstorming opportunities where we encourage clients to express their unique vision, which becomes the foundation of our design strategy.
RealSpace values the importance of participating in design reviews and discussions. We believe that every feedback and suggestion contributes to the creation of better, more efficient, and aesthetically pleasing architectural renderings. We make it a priority to listen to your feedback because we hold our client's perspectives at a high regard in our design process.
Beyond just delivering a service, we strive to build partnerships with our clients through these discussions, creating a two-way learning experience. We not only offer our expertise but also learn from the innovative ideas our clients provide, which leads to the growth and development of our design team.
At RealSpace, we believe in the power of collaboration. That's why we invite you to request work-in-progress updates as we build your 3D architectural renderings. Keeping you in the loop not only allows you to monitor the development of your project, but also gives you a chance to provide feedback in real-time. We understand how vital each element of your design is, and we are committed to crafting a visualization that perfectly reflects your vision. Together, we can bring your design aspirations to life.
When working with RealSpace, you can be sure that your involvement doesn't stop at merely commissioning the project. We make it a point to involve you in the approval of key milestones and pivotal design decisions. This ensures that the final 3D rendering aligns perfectly with your expectations. Whether it's choosing the right materials, picking the ideal color schemes, or establishing the best angles, we appreciate your insights and respect your choices. Ultimately, our mission is to create a final product that is a perfect realization of your vision.
Should there be any concerns or issues with your 3D architectural renderings, we encourage you to address them promptly. We maintain an open line of communication at all times to ensure your concerns are heard and dealt with in a timely manner. Constructive criticism is the cornerstone of our improvement, and we value your feedback immensely. At RealSpace, we believe that prompt resolution of any issues helps achieve a high-quality end product that matches your exact requirements and surpasses your expectations.

May 30, 2024

May 29, 2024

May 29, 2024

May 29, 2024

May 28, 2024

May 23, 2024

May 15, 2024

May 15, 2024
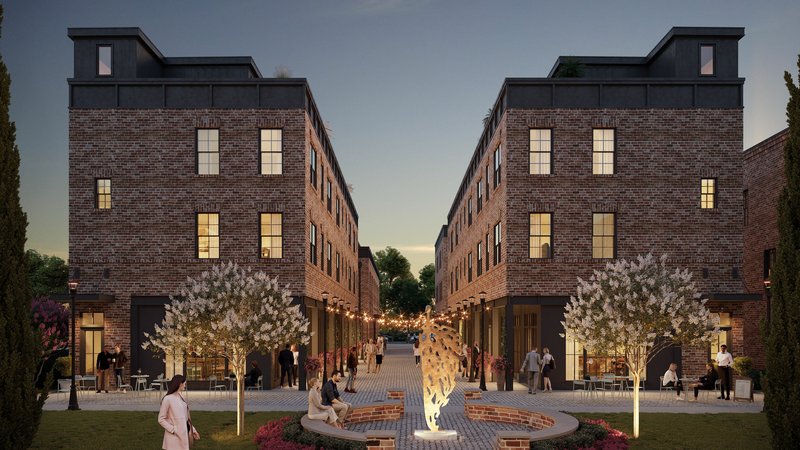
May 8, 2024
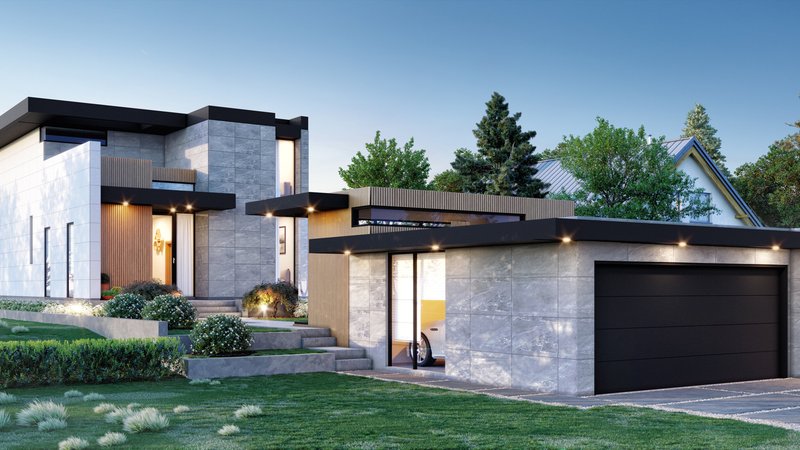
May 8, 2024
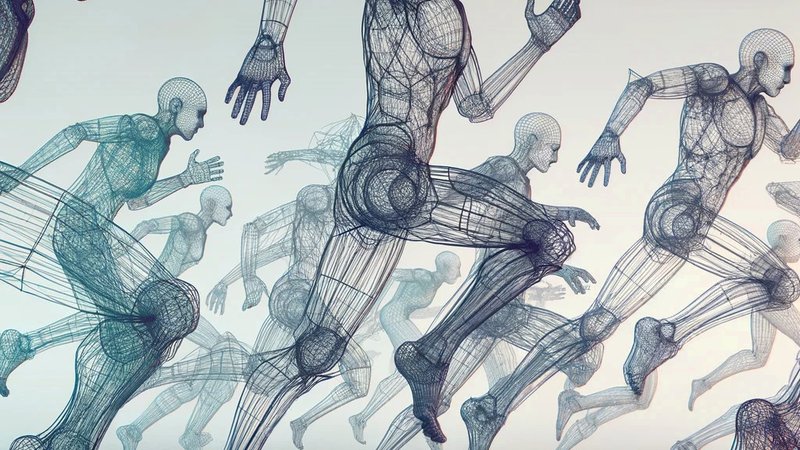
May 7, 2024

May 7, 2024

May 3, 2024

May 3, 2024
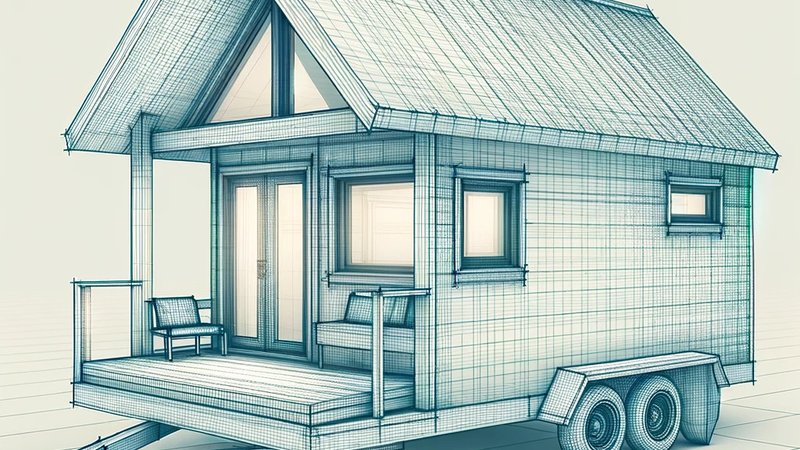
May 3, 2024

May 2, 2024

May 2, 2024

May 2, 2024

May 2, 2024

April 1, 2024

March 27, 2024

March 25, 2024

March 22, 2024

March 22, 2024

March 21, 2024

March 14, 2024

March 14, 2024
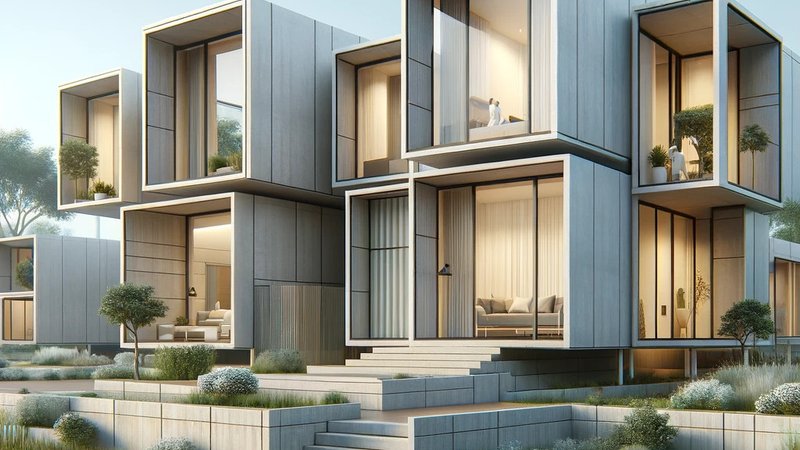
March 14, 2024

March 7, 2024
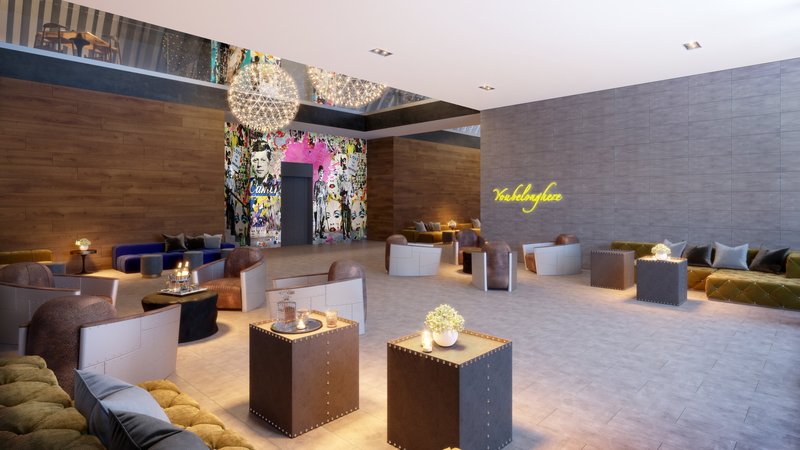
March 1, 2024