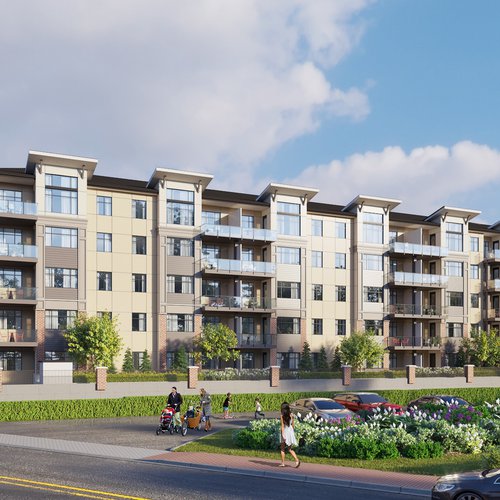Dec. 11, 2023
tags : categories: 3D Rendering , Property Development , Architects , 3D Siteplans
The architecture industry is constantly evolving, and the integration of innovative methodologies like Design for Manufacture and Assembly (DfMA) and 3D rendering is revolutionizing modern architecture. This combination is not just a fusion of concepts; it's a synergy that is reshaping the entire construction landscape, bringing forth efficiency, precision, and a new dimension of creativity.
The Emergence of DfMA in Architecture
Design for Manufacture and Assembly (DfMA) is a concept that originated in manufacturing, but it is now relevant in the architecture and construction industry. The approach involves designing buildings in a way that facilitates ease of manufacturing and efficiency in assembly. The focus is on simplifying and optimizing the building process by creating components that can be prefabricated in a controlled factory setting and then assembled on-site. This methodology significantly reduces construction time, minimizes waste, and enhances overall building quality.
The Role of 3D Rendering in Modern Architecture
3D rendering has revolutionized architectural visualization. It involves creating photorealistic images and animations from computer models, enabling architects and clients to see the envisioned result before a single brick is laid. This technology has become crucial in the design phase, allowing for the exploration of architectural ideas, assessment of aesthetic qualities, and making informed design decisions.
Synergizing DfMA with 3D Rendering
The synergy of DfMA and 3D rendering in architecture represents a significant stride in construction innovation. This combination allows for the detailed and accurate visualization of prefabricated components, ensuring that they are designed for efficient assembly and integration into the overall structure. It bridges the gap between abstract design concepts and tangible architectural products, providing a clear roadmap from the drafting table to the construction site.
Enhancing Design Accuracy and Efficiency
Integrating 3D rendering with DfMA enhances design accuracy and efficiency. Architects can visualize how individual components designed for manufacture will come together, allowing for adjustments and optimizations early in the design phase. This foresight helps in avoiding costly modifications during the construction phase, ensuring a smooth transition from design to assembly.
Streamlining the Construction Process
The combination of DfMA and 3D rendering streamlines the entire construction process. It facilitates better planning, precise manufacturing of components, and efficient on-site assembly. This streamlined approach not only saves time but also reduces the environmental impact of construction activities, aligning with the growing demand for sustainable building practices.
Boosting Collaboration and Communication
This integrated approach also fosters improved collaboration and communication among architects, engineers, builders, and clients. Detailed 3D models provide a visual language that everyone can understand, reducing misinterpretations and ensuring that all stakeholders have a shared understanding of the project. This clarity is crucial for maintaining the integrity of the design throughout the construction process.
Reducing Costs and Environmental Impact
One of the most compelling benefits of combining DfMA with 3D rendering is the potential for cost reduction and minimizing environmental impact. By optimizing the design for manufacturing and assembly, material wastage is significantly reduced. Moreover, the precision afforded by 3D rendering minimizes the likelihood of errors during construction, which can lead to additional costs and resource consumption.
Facilitating Customization and Architectural Innovation
The integration of DfMA with 3D rendering paves the way for greater customization and architectural innovation. Architects are afforded the freedom to explore complex designs, knowing that these can be accurately rendered and efficiently manufactured. This freedom fosters a culture of innovation in architectural design, pushing the boundaries of what is traditionally considered feasible in construction.
Addressing Complex Construction Challenges
Complex construction projects particularly benefit from the synergy of DfMA and 3D rendering. The ability to visualize complicated structures in detail and plan their assembly makes it possible to tackle architectural challenges that were once deemed too complex or costly. This capability is crucial for advancing architectural ambitions and realizing visionary projects.
Preparing for the Future of Architecture
The integration of DfMA and 3D rendering is not just a trend but a glimpse into the future of architecture. As technology continues to evolve, this combination will offer even more sophisticated solutions, further enhancing the efficiency, sustainability, and creativity of construction. With its potential to streamline the construction process, reduce costs, and minimize environmental impact, the integration of DfMA and 3D rendering is set to revolutionize the way we build in the years to come.










